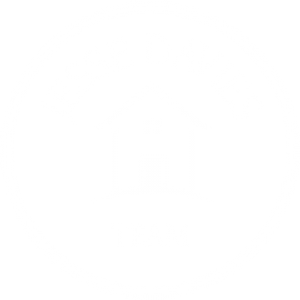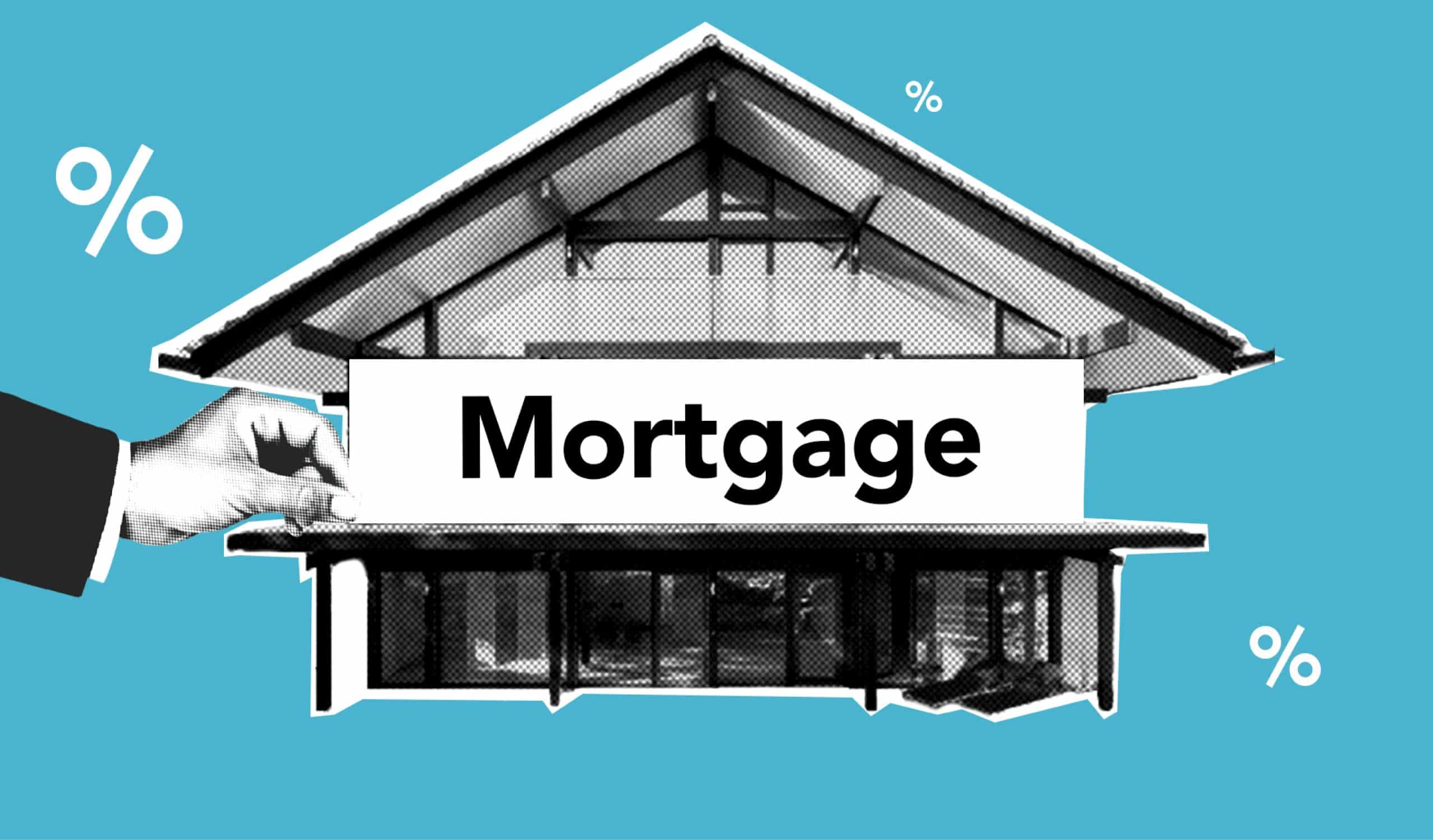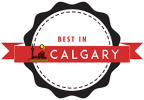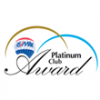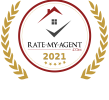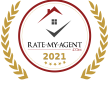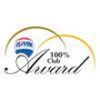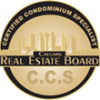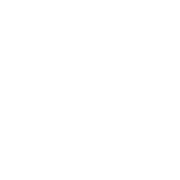SOLD Homes By Jesse Davies
-
1106 1108 6 Avenue SW in Calgary: Downtown West End Apartment for sale : MLS®# A2045341
1106 1108 6 Avenue SW Downtown West End Calgary T2P 5K1 $270,000Residential- Status:
- Sold
- MLS® Num:
- A2045341
- Bedrooms:
- 1
- Bathrooms:
- 1
- Floor Area:
- 817 sq. ft.76 m2
Welcome to The Marquis! Located in Calgary’s Downtown West End, this 11th floor condo is steps from the best amenities and public transportation Calgary has to offer. Stepping inside, notice the natural light flooding the south-facing living space. Enjoy your morning coffee with a view of the Bow River from your private balcony or cozy up by the fireplace during the holidays. This unit features plenty of storage space with a large walk-through closet from the primary bedroom to the 4pc bathroom, a full laundry room, a storage locker, and an abundance of cabinet space. Living in The Marquis provides access to countless amenities including a full gym, visitor parking, and a space for hosting gatherings! Located steps from Bow River Pathway, Prince’s Island Park, and Memorial Drive, getting outdoors in the city has never been easier! EB Downtown West-Kerby Station, Bow Trail SW, 14th Street, and 17th Ave can all be found minutes from your front door. Monki Breakfast Club, Alforno Bakery & Café, Hayden Block Smoke & Whiskey, Co-Op, Bonterra Trattoria, and countless other amenities are less than 5 minutes away. More detailsListed by CENTURY 21 ELEVATE REAL ESTATE- JESSE DAVIES
- 21 Bamber Realty Ltd
- 1 (403) 9692363
- Contact by Email
-
605 108 2 Street SW in Calgary: Chinatown Apartment for sale : MLS®# A2045392
605 108 2 Street SW Chinatown Calgary T2P 1P1 $400,000Residential- Status:
- Sold
- MLS® Num:
- A2045392
- Bedrooms:
- 1
- Bathrooms:
- 1
- Floor Area:
- 637 sq. ft.59 m2
Introducing Waterfront Parkside West, located in the heart of Eau Claire, steps from Kensington and Downtown Calgary. This 6th floor unit is flooded with natural light through floor-to-ceiling windows and showcases a stunning view of the Bow River. The condo features luxurious finishes such as built in appliances, hardwood and ceramic tile flooring, dual-tone cabinetry, and high ceilings. Wake up to views of the river and enjoy your coffee basking in the sunrise on your private balcony. Parkside West features a fully-loaded gym, guest suites, owner’s lounge, concierge, underground parking, and countless other amenities. Prince’s Island Park, Cafe Gravity, Deville Coffee, The Rooftop YYC, and Eau Claire Market can all be found minutes from your door. Proximity to Centre St Bridge and Memorial Dr add ease to commuting time. Call today to view this incredible condo! More detailsListed by CENTURY 21 ELEVATE REAL ESTATE- JESSE DAVIES
- 21 Bamber Realty Ltd
- 1 (403) 9692363
- Contact by Email
-
437 15 Avenue NE in Calgary: Renfrew Detached for sale : MLS®# A2046599
437 15 Avenue NE Renfrew Calgary T2E 1H5 $1,039,000Residential- Status:
- Sold
- MLS® Num:
- A2046599
- Bedrooms:
- 4
- Bathrooms:
- 4
- Floor Area:
- 1,935 sq. ft.180 m2
RARELY FOUND... A BRAND NEW , MODERN, CLASSY 2-Storey Detached Home with a LEGAL BASEMENT SUITE on SOUTH - facing -backyard with STUNNING DOWNTOWN VIEWS. QUIET STREET ...This high quality house has massive windows all around allowing for an abundance of natural sunlight to flood the space . 2,837 Square Feet of developed space. 3+1 bedroom, 3.5 bath home with a BASEMENT LEGAL SUITE ... double car garage and premium finishes throughout and exceptional Professional Design details. The MAIN Floor is an Open Concept Plan with 9 Foot High Ceiling. The front flex room can be used as a home office or dinning room. The gourmet kitchen, complete with luxury finishes and top line Stainless Steel Appliances is a chef's dream. The oversized kitchen island presents an entertainers dream with seating for the whole family . Full height cabinets. The large living room features a gas fireplace with custom built-ins . The upper level is complete with 2 good-sized bedrooms for the kids, a full 4 piece bathroom and laundry. The Vaulted Primary bedroom with stylish feature walls is a true master piece with gorgeous peaked ceilings, elegant & modern design with a stunning 5-piece "spa like" master bath -free standing tub, double vanity, large shower . All finishings and details of this home have been hand selected by a professional interior designer. Your lower level provides opportunity for revenue... IN-FLOOR HEATING LEGAL BASEMENT SUITE with 9 Feet Ceiling offers a large family room ( as well as an entertaining/ TV viewing area ), Second kitchen , Full Bathroom and Fourh Large Bedroom. Additional Storage Space. AC Rough-in; and Central Vacuum Rough-in. Alarm System . This home provides a convenient and functional workspace for those who work from home or require a dedicated space for studying or hobbies. The south facing yard gives you privacy and an abundance of family yard space. This home is located only minutes away from Downtown, Transit, Bridgeland, Restaurants, Cafes, Shopping, Schools, University, Golf clubs , Parks and many Amenities nearby...This home is currently under construction and will be ready for possession JUNE 2023! This lovely brand new home in the heart of new Renfrew is getting ready for its new home owners. More detailsListed by REAL ESTATE PROFESSIONALS INC.- JESSE DAVIES
- 21 Bamber Realty Ltd
- 1 (403) 9692363
- Contact by Email
-
91 Sage Valley Park NW in Calgary: Sage Hill Detached for sale : MLS®# A2046963
91 Sage Valley Park NW Sage Hill Calgary T3R 0E5 SOLD OVER THE LISTING PRICE!$669,000Residential- Status:
- Sold
- MLS® Num:
- A2046963
- Bedrooms:
- 3
- Bathrooms:
- 3
- Floor Area:
- 1,896 sq. ft.176 m2
Welcome to 91 Sage Valley Park NW, a perfect family home in Sage Hill! This charming residence features low maintenance landscaping, an inviting entrance, and an open concept living space with ceramic tile flooring. The kitchen boasts a large granite island, built-in appliances, subway tile backsplash, and a cozy dining nook that leads to a serene backyard oasis with an aggregate patio. Upstairs, a spacious bonus room awaits, ideal for family movie nights. The primary bedroom offers a luxurious 5-pc ensuite with a spa-like soaker tub, a built-in vanity, and a generous walk-in closet. Completing the upper floor are two secondary bedrooms with walk-in closets and a 4-pc bathroom. The basement provides ample room for future expansion, with nearly 800 sqft of undeveloped space. Within walking distance, you'll find Sage Hill Co-op, Tim Hortons, and Leopold's Tavern, while Sage Valley Playground and Sage Valley Soccer Fields are conveniently close by. Commuting is a breeze, with easy access to Stoney Trail from Symons Valley Rd NW, less than 10 minutes away. Don't miss your chance to own this lovely home—schedule a showing today! More detailsListed by CENTURY 21 ELEVATE REAL ESTATE- JESSE DAVIES
- 21 Bamber Realty Ltd
- 1 (403) 9692363
- Contact by Email
-
117 4350 Seton Drive SE in Calgary: Seton Apartment for sale : MLS®# A2045115
117 4350 Seton Drive SE Seton Calgary T3M 3B1 $269,000Residential- Status:
- Sold
- MLS® Num:
- A2045115
- Bedrooms:
- 1
- Bathrooms:
- 1
- Floor Area:
- 581 sq. ft.54 m2
Are you in search of the perfect place to call home or a smart investment opportunity? Look no further than Seton Park Place 2, in an award-winning community. With its unbeatable walkability and abundance of amenities, Seton is the ideal place to put down roots. The world's largest YMCA is visible from your home and at walking distance from your patio door. Walking distance to South Health Campus Hospital and a large green space and walking path at the back. This main floor one bedroom, one bath condo is a shining example of the spaciousness and quality of finishing. From the moment you step through the door, you'll be impressed by the attention to detail and modern design. The pristine kitchen boasts white cabinetry, quartz countertops, stainless steel appliances, a pantry, and an extended eating bar island. The living room is spacious enough to also accommodate a work area for your home office. The south-facing patio is the perfect spot to soak up the sun or entertain guests with a BBQ. The side gate provides the convenience of a private entry to your home and the building. The bedroom easily fits a queen-size bed and comes with a walk-in closet for your clothes and storage needs. The bathroom has the same beautiful finishes as the kitchen and is perfectly positioned to feel like a private ensuite. This unit even has a large full laundry room with wire shelving to keep you organized. You'll never have to worry about finding a parking spot on hot summer days or cold winter nights because an underground titled stall and additional storage locker are included with your home. School across the street, Library, Marriott Hotel, Superstore, Save on Food, Shoppers Drug Mart, Tim Hortons, Mountain Equipment Coop, Cineplex Theatre, Restaurants- Ricky's, OPA, Boston Pizza etc., and banks, across the street. Book your showing today! More detailsListed by CENTURY 21 ELEVATE REAL ESTATE- JESSE DAVIES
- 21 Bamber Realty Ltd
- 1 (403) 9692363
- Contact by Email
-
625 26 Street NW in Calgary: West Hillhurst Semi Detached (Half Duplex) for sale : MLS®# A2043971
625 26 Street NW West Hillhurst Calgary T2N 0T8 SOLD OVER THE LISTING PRICE!$989,000Residential- Status:
- Sold
- MLS® Num:
- A2043971
- Bedrooms:
- 4
- Bathrooms:
- 4
- Floor Area:
- 1,848 sq. ft.172 m2
Talk about location! This stunning new construction home on a large corner lot is located in one of the most desirable inner city communities of West Hillhurst by a very reputable local builder. Just three BLOCKS from the RIVER and in a family-oriented inner-city community! This is a unique corner lot with lots of windows to capture the stunning street views and lots of natural light. These striking homes are finished with a Modern Luxe or Modern Classic design ethos. MASSIVE windows flood both homes with tons of light. You will appreciate the luxe design, quality, and thoughtfulness. Numerous finish details make this home a stunner. You will immediately love the airy open space with a custom designer kitchen as the homes focal point. The neutral wide plank hardwood floors lead you throughout the main level as you make your way to the chefs kitchen with an abundance of storage in the lux cabinetry and 12' island perfect for entertaining! There is a large dining space that leads to the cozy living room with a striking gas fireplace feature. This open concept home is ideal for the busy family who loves to entertain! To the rear of the home the family room features large dimensions, a well-detailed custom built-in with tile detailing around a large gas fireplace. In addition, a closed off mudroom with a functional bench just off the kitchen makes this home floorplan the favourite of busy families with kids, sports gear, and groceries in tow The main floor also features 10' ceilings, custom feature walls, stunning modern staircase set off to the side and a 2-piece bathroom. As you head upstairs you are greeted by an additional living/loft area perfect for intimate family gatherings. The primary bedroom features a modern trey ceiling, walk-in closet with custom organization and built-ins and a bathroom that is a true oasis away from the rest of the home. There are 2 other great sized bedrooms, upstairs laundry and an additional full bath that complete the upstairs. The upstairs has vaulted ceilings and 8' doors for that custom luxury flare. The basement is fully finished with a 4'th bedroom, full bath, wetbar and massive rec/living area. This home truly has it all with all the luxury finishings and features to make you swoon! We promise you will love it from the moment you drive up the street! Book your private showing today! OPEN HOUSE APRIL 29 AT 2 PM More detailsListed by URBAN-REALTY.ca- JESSE DAVIES
- 21 Bamber Realty Ltd
- 1 (403) 9692363
- Contact by Email
Data was last updated May 3, 2024 at 12:05 PM (UTC)
Data is supplied by Pillar 9™ MLS® System. Pillar 9™ is the owner of the copyright in its MLS®System. Data is deemed reliable but is not guaranteed accurate by Pillar 9™.
The trademarks MLS®, Multiple Listing Service® and the associated logos are owned by The Canadian Real Estate Association (CREA) and identify the quality of services provided by real estate professionals who are members of CREA. Used under license.
powered by myRealPage.com
April 15, 2024
Hey there, Calgary homeowners! Jesse Davies here, your trusted local realtor, with some valuable insights into a topic that often…
March 6, 2024
Hey there, fellow Calgarians and real estate enthusiasts! Today, I'm thrilled to delve into the transformative impact of AI on…
SIGN UP TO OUR NEWSLETTER
AND STAY UP TO DATE

© Jesse Davies - Top Century 21 Real Estate Agent. All rights reserved | Design & Marketing By: GrowME Marketing Calgary Website Design | Privacy Policy | Terms | Disclaimer | Sitemap
