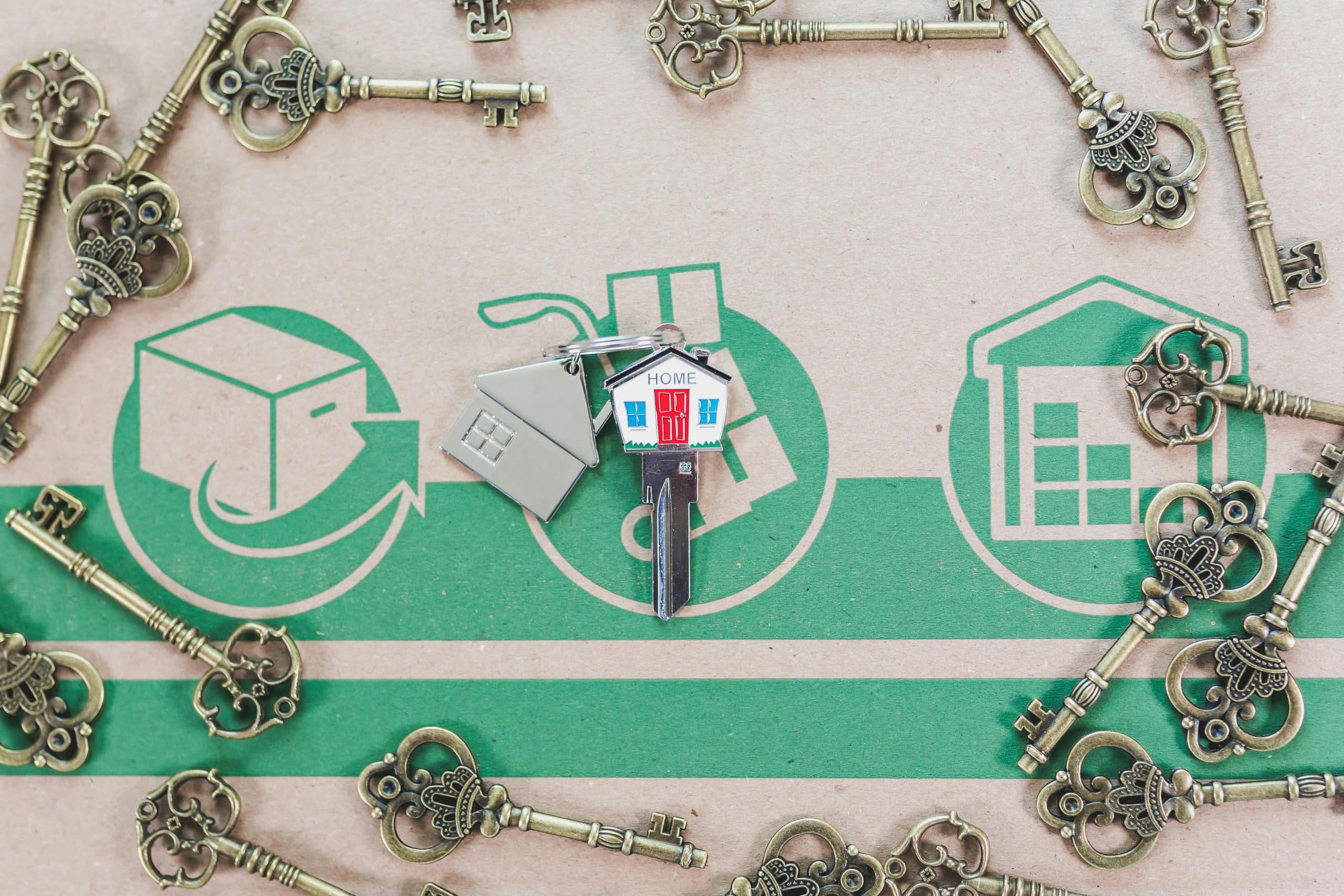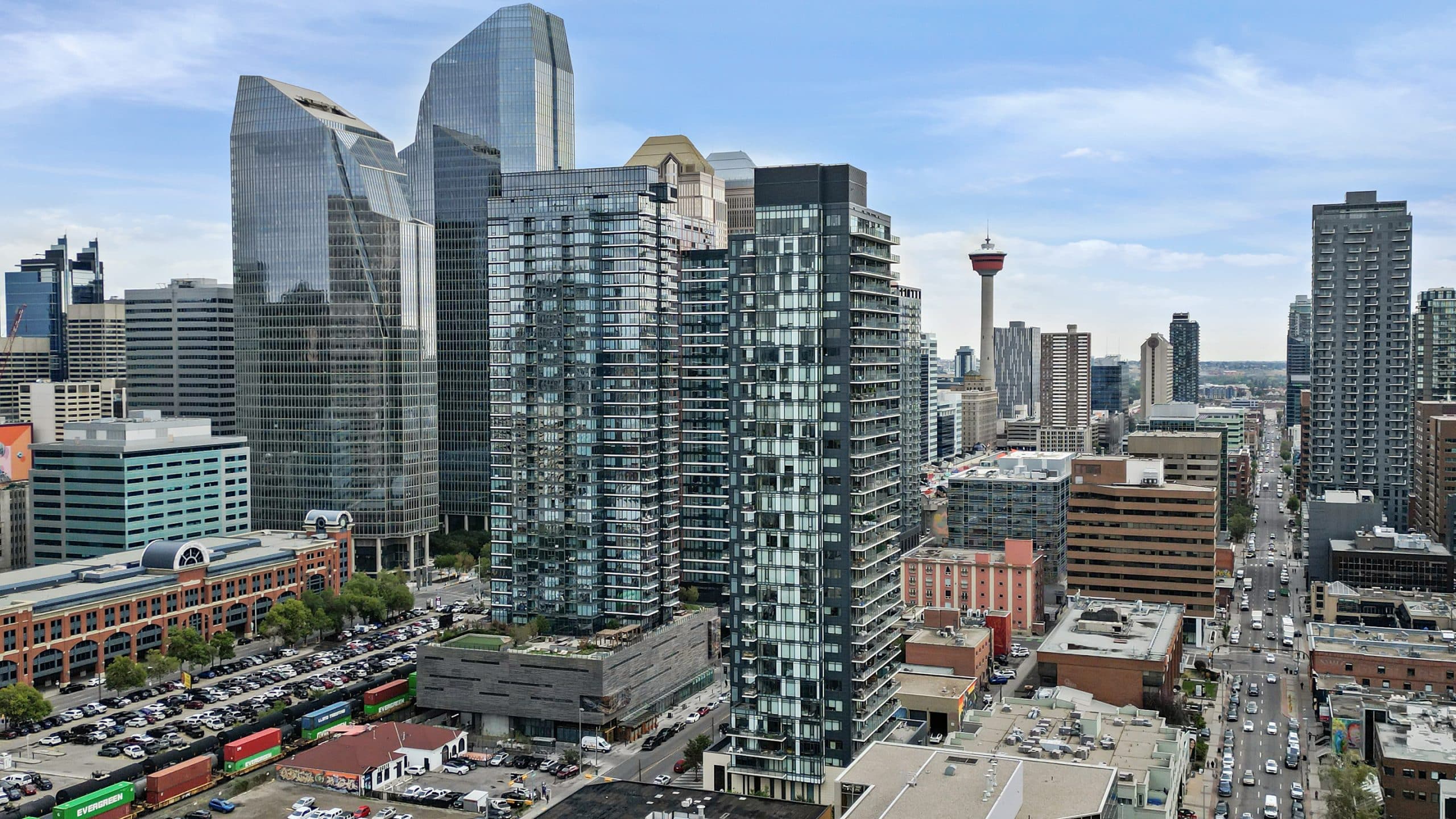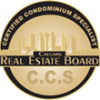FEATURED LISTINGS
November 21, 2024
Purchasing your first home is a major life milestone. It’s exciting but can also feel overwhelming, especially in a dynamic…
October 25, 2024
Live or Invest with Confidence! Are you considering buying a Calgary condo? Whether you’re in the market for a primary…
SIGN UP TO OUR NEWSLETTER
AND STAY UP TO DATE

© Jesse Davies - Top Century 21 Real Estate Agent. All rights reserved | Design & Marketing By: GrowME Marketing Calgary Website Design | Privacy Policy | Terms | Disclaimer | Sitemap














