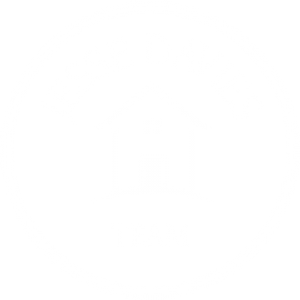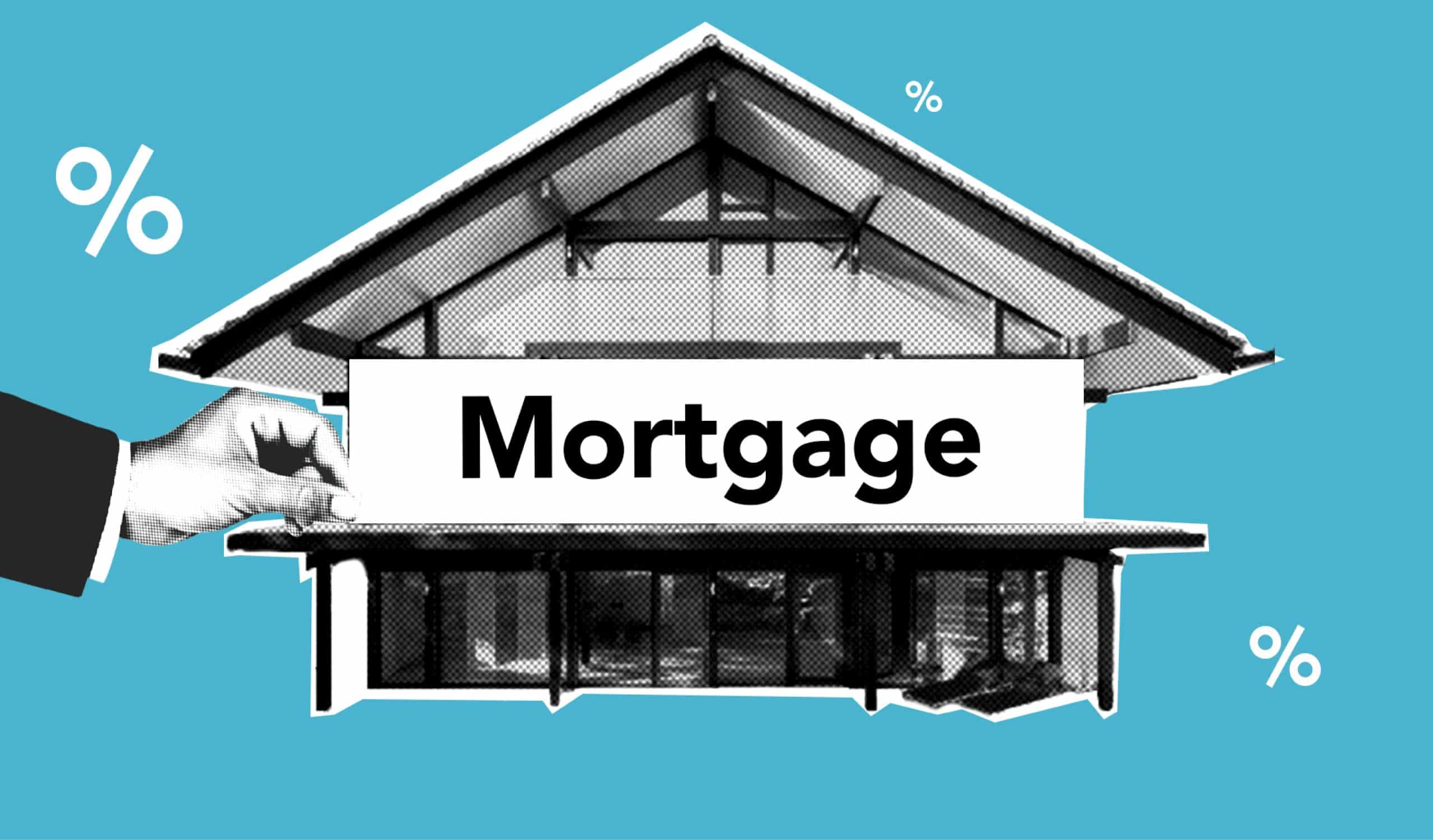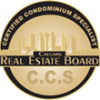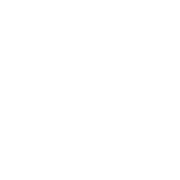SOLD Homes By Jesse Davies
-
123 Country Hills Drive NW in Calgary: Country Hills Detached for sale : MLS®# A2041990
123 Country Hills Drive NW Country Hills Calgary T3K 4X2 $489,000Residential- Status:
- Sold
- MLS® Num:
- A2041990
- Bedrooms:
- 4
- Bathrooms:
- 3
- Floor Area:
- 943 sq. ft.88 m2
Original owner, very clean and well maintained bungalow in the desirable NW community of Country Hills. Large front covered porch to enjoy a nice breeze on a warm summer's evening. An open floor plan with soaring vaulted ceilings on the main level. Large living room greets you at the front, with the dining area just off the kitchen. The kitchen features a corner pantry, white appliances and quartz countertop. A well appointed main bathroom features a quartz counter, full size mirror, storage, bath and shower. The primary bedroom is spacious and includes a walk in closet, and a second and third bedroom completes the main floor. The lower level features a laundry room with a stacked washer and dryer unit, a half bath and a flex room. A barn door separates a living space with a 3 piece bath, 2nd laundry room, summer kitchen and walk up entry, a great space for overnight guests. A single detached garage and storage shed and patio completes the backyard. Hot water tank (2018), house roof (2020), garage roof (2021), single detached garage built (2001), shed (10'X8") is free moving. A fabulous location, close to all shopping and major roads and just steps to the playground and park. More detailsListed by CENTURY 21 ELEVATE REAL ESTATE- JESSE DAVIES
- 21 Bamber Realty Ltd
- 1 (403) 9692363
- Contact by Email
-
306 Belmont Heath SW in Calgary: Belmont Detached for sale : MLS®# A2040171
306 Belmont Heath SW Belmont Calgary T2X 4N3 SOLD OVER THE LISTING PRICE!$565,000Residential- Status:
- Sold
- MLS® Num:
- A2040171
- Bedrooms:
- 2
- Bathrooms:
- 3
- Floor Area:
- 1,006 sq. ft.93 m2
Welcome to 306 Belmont Heath SW, located in the up-and-coming community of Belmont along Calgary’s southern border. As you enter this charming bi-level home, notice the low-maintenance LVP flooring and soaring, vaulted ceilings. The kitchen features desirable quartz countertops and stainless-steel appliances and flows into the dining space with a custom bench! The primary bedroom can be found on the main floor of this home and hosts a spacious 5pc ensuite and walk-in closet. A secondary bedroom and full bathroom are in the fully finished basement of this home, a perfect space for hosting friends and family! This property is completed by a wonderfully low maintenance backyard with DuraDeck, turf “grass,” and your very own hot tub! This home is located mere steps from Belmont Playground and this new community will continue to grow with plans for a future library, multiple schools, and its very own LRT stop along the east side of the community. Commuting is a breeze with direct access to Macleod Trail, Stoney Trail, and 194th Ave. Call today to view this lovely home! More detailsListed by CENTURY 21 ELEVATE REAL ESTATE- JESSE DAVIES
- 21 Bamber Realty Ltd
- 1 (403) 9692363
- Contact by Email
-
93 Citadel Bluff Close NW in Calgary: Citadel Detached for sale : MLS®# A2036531
93 Citadel Bluff Close NW Citadel Calgary T3G 5E3 SOLD OVER THE LISTING PRICE!$495,000Residential- Status:
- Sold
- MLS® Num:
- A2036531
- Bedrooms:
- 3
- Bathrooms:
- 1
- Floor Area:
- 1,423 sq. ft.132 m2
Introducing 93 Citadel Bluff Close NW, located in the quiet suburb of Citadel. Entering this 4-level split home, notice the vaulted ceilings, the bright and open concept living and dining space, situated ideally close to the kitchen with a breakfast bar, tile back splash, pantry, laminate countertops, and wood cabinets. Linoleum and carpet flooring flows throughout the main living space of this home. The dining area has patio doors which lead out to the great deck ideal for barbequing. Heading upstairs, you will find the sizable master bedroom which overlooks to the SW facing backyard, with a walk-in closet and a cheater door to the ensuite 4pc bath with a jetted tub. The two good sized secondary bedrooms can also be found on the upper level, both with good closet spaces and large windows. Heading downstairs, to the third level, notice the large secondary living space with walkout access to the back yard, large windows and a gas fireplace, a perfect space for a growing family. The partially finished basement is ready for you to finish it your way, with roughed in plumbing for a downstairs bath, a big egress window, crawl space and storage, enough room for another bedroom and closet, and you will also find the convenient laundry area here. In the back of the home, you will find the double detached garage and the deck where you can enjoy your morning coffee or your evening drink. This home is ideally located, close to schools, parks, major shopping centers at Crowfoot Centre and Beacon Hill, public transport, and easy access to major roadways. There is a green space and park with playground right down the road. Citadel is one of Calgary’s well-established communities, with proximity to all amenities. A perfect place to call home! More detailsListed by CENTURY 21 ELEVATE REAL ESTATE- JESSE DAVIES
- 21 Bamber Realty Ltd
- 1 (403) 9692363
- Contact by Email
-
1104A Regent Crescent NE in Calgary: Renfrew Semi Detached (Half Duplex) for sale : MLS®# A2036552
1104A Regent Crescent NE Renfrew Calgary T2E 5J7 $785,000Residential- Status:
- Sold
- MLS® Num:
- A2036552
- Bedrooms:
- 4
- Bathrooms:
- 4
- Floor Area:
- 1,634 sq. ft.152 m2
Welcome to 1104A Regent Crescent NE, located in the central community of Renfrew. This semi-detached infill features stunning, modern finishes, including a floating staircase, built-in wine rack, and incredible marble tiled fireplace! Stepping inside, notice the massive window, flooding the formal dining space with light. Wide-plank hardwood flows throughout the main floor and leads towards the chef’s kitchen and bright living space with sleek cabinetry, quartz countertops, and high-end built-in appliances. The primary bedroom can be found on the upper floor, showcasing the spa-like ensuite with double vanity and modern soaking tub, and walk-in closet with built in organizers. Two additional bedrooms and a full bathroom can also be found on the upper floor, both adorned with spacious closets and large windows. The basement of this home is fully finished with a wonderful entertaining space including a dry bar, wine fridge, and built-in shelving. An additional bedroom is located in the basement, as well as another 4pc bathroom. This home is located steps from countless outdoor spaces including Stanley Jones School Playground, Renfrew Community Centre Playground, Reader Greens Park, and Bridgeland Park. Edmonton Trail is mere blocks away and hosts countless amenities like Namo Café, Pharmasave, Pizza Culture Napoletana, Noto Gelato, and Jinbar to name a few. Downtown Calgary is less than 10-minutes away and proximity to Memorial Dr and Deerfoot Trail provide an easy commute. More detailsListed by CENTURY 21 ELEVATE REAL ESTATE- JESSE DAVIES
- 21 Bamber Realty Ltd
- 1 (403) 9692363
- Contact by Email
-
183 Hidden Crescent NW in Calgary: Hidden Valley Detached for sale : MLS®# A2034736
183 Hidden Crescent NW Hidden Valley Calgary T3A 5L3 $485,000Residential- Status:
- Sold
- MLS® Num:
- A2034736
- Bedrooms:
- 3
- Bathrooms:
- 2
- Floor Area:
- 1,189 sq. ft.110 m2
This home is the perfect start to any story and a great opportunity to proclaim a place of your own. Located in the quiet community of Hidden Valley, it offers schools, amenities and plenty of green space within minutes. Hidden Valley is perfectly positioned, nestled into the North West landscape allowing for a peaceful location with great access/egress and very little through traffic. If living on a Crescent isn't still enough, this fully finished 2 storey residence is located within a playground zone. Who doesn't like slow moving vehicles out front of your home and steps away from a park to take the kids or dog out for some fresh air. The oversized double detached garage awaits the family vehicle or to be packed full of the weekend toys, book your showing today! More detailsListed by REAL BROKER- JESSE DAVIES
- 21 Bamber Realty Ltd
- 1 (403) 9692363
- Contact by Email
-
203 1720 13 Street SW in Calgary: Lower Mount Royal Apartment for sale : MLS®# A2033378
203 1720 13 Street SW Lower Mount Royal Calgary T2T 3P4 $229,900Residential- Status:
- Sold
- MLS® Num:
- A2033378
- Bedrooms:
- 1
- Bathrooms:
- 1
- Floor Area:
- 643 sq. ft.60 m2
Welcome! This bright one bedroom, 1 bathroom was completely renovated. Featuring an open concept living room and dining room. The contemporary kitchen features light brown ash cabinets, stainless steel appliances, a built in microwave, granite counter tops w/under mount sink, and new tile back-splash. This unit also features beautiful natural brown laminate floors through out the entire unit, a stylish new bathroom with the same brown ash cabinets, a wood burning fireplace, a european style combo washer dryer and a covered parking stall. The location of this unit is steps away from all the amenities of 17 Ave SW. Deville coffee is less than a 5 minute walk, along with nail salons, banks, restaurants, all within walking distances of this unit. More detailsListed by eXp Realty- JESSE DAVIES
- 21 Bamber Realty Ltd
- 1 (403) 9692363
- Contact by Email
Data was last updated April 20, 2024 at 05:30 AM (UTC)
Data is supplied by Pillar 9™ MLS® System. Pillar 9™ is the owner of the copyright in its MLS®System. Data is deemed reliable but is not guaranteed accurate by Pillar 9™.
The trademarks MLS®, Multiple Listing Service® and the associated logos are owned by The Canadian Real Estate Association (CREA) and identify the quality of services provided by real estate professionals who are members of CREA. Used under license.
powered by myRealPage.com
April 15, 2024
Hey there, Calgary homeowners! Jesse Davies here, your trusted local realtor, with some valuable insights into a topic that often…
March 6, 2024
Hey there, fellow Calgarians and real estate enthusiasts! Today, I'm thrilled to delve into the transformative impact of AI on…
SIGN UP TO OUR NEWSLETTER
AND STAY UP TO DATE

© Jesse Davies - Top Century 21 Real Estate Agent. All rights reserved | Design & Marketing By: GrowME Marketing Calgary Website Design | Privacy Policy | Terms | Disclaimer | Sitemap














