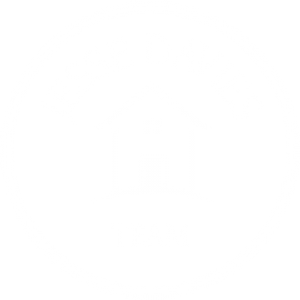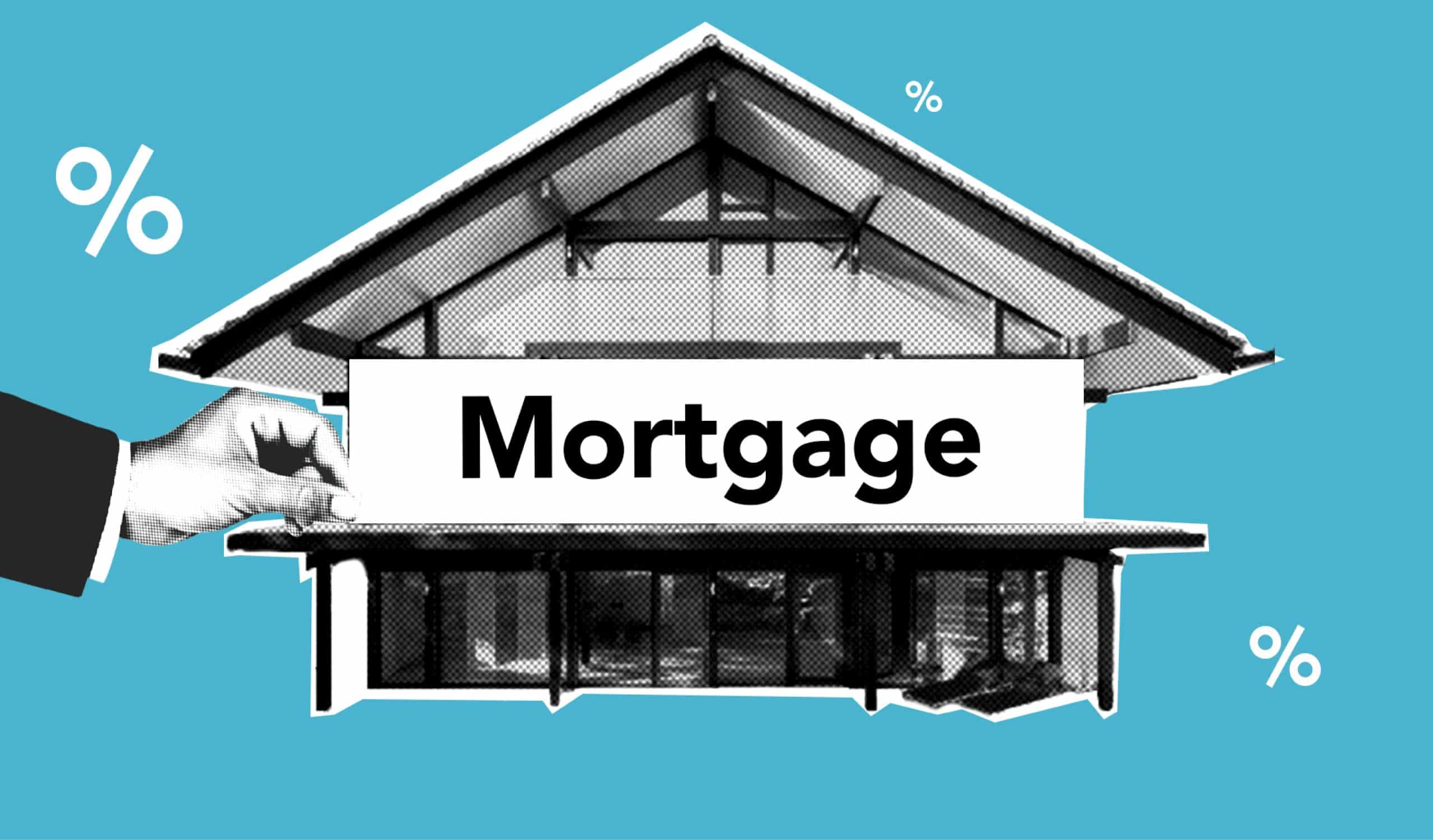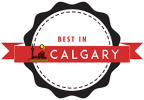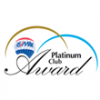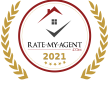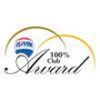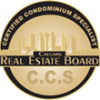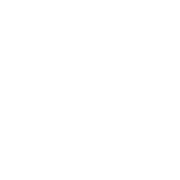SOLD Homes By Jesse Davies
-
29 Copperleaf Way SE in Calgary: Copperfield Detached for sale : MLS®# A2046409
29 Copperleaf Way SE Copperfield Calgary T2Z 0H8 SOLD OVER THE LISTING PRICE!$665,000Residential- Status:
- Sold
- MLS® Num:
- A2046409
- Bedrooms:
- 4
- Bathrooms:
- 4
- Floor Area:
- 2,139 sq. ft.199 m2
Welcome to 29 Copperleaf Way SE, located in the desirable subdivision of Copperfield. This single family home boasts thousands of dollars in upgrades including newer countertops, fully renovated bathrooms, air conditioning, and a fully finished basement! The entryway of this home leads you past the formal dining area/flex space and towards the back of the home featuring a sunny, south-facing patio and yard. The open-concept kitchen includes granite countertops, new backsplash, and desirable stainless steel appliances. Heading to the upper floor, notice the upgraded carpets flowing through the entire space. The primary bedroom overlooks the landscaped backyard and is home to a 5pc ensuite and spacious walk-in closet. A large flex space, two secondary bedrooms, and another fully renovated bathroom can be found on the upper floor as well. The fully finished basement is home to another renovated bathroom, a sizeable bedroom, and a large recreation room with a second gas fireplace! Located steps from St. Isabella Elementary Junior High School, Copperfield School, Copperfield-Mahogany Community Association, and Wildflower Pond. Minutes from Stoney Trail and Deerfoot Trail, ideal for the commuter! More detailsListed by CENTURY 21 ELEVATE REAL ESTATE- JESSE DAVIES
- 21 Bamber Realty Ltd
- 1 (403) 9692363
- Contact by Email
-
45 Marquis Common SE in Calgary: Mahogany Detached for sale : MLS®# A2050083
45 Marquis Common SE Mahogany Calgary T3M 1N8 $649,900Residential- Status:
- Sold
- MLS® Num:
- A2050083
- Bedrooms:
- 4
- Bathrooms:
- 4
- Floor Area:
- 1,663 sq. ft.154 m2
Welcome Home to Mahogany Lake, one of Calgary's best 4 season Lake Communities! Perfectly situated on a quiet street which allow for extra parking out front, this meticulously maintained home boasts over 2425sf of finished living space! As you enter the home you are greeted with a spacious foyer, opening to 9’ ceilings and large windows allowing for an abundance of natural light to flow through the open concept floor plan. Tucked off the entrance, sits a private office space. Hardwood flooring flows through the spacious dining space into the large kitchen, featuring white shaker cabinets, granite countertops, stainless steel appliances, pot lights, pantry and is highlighted by a large central island! A large back living room and laundry space of the mudroom complete this stunning space! Tucked away off the kitchen, the spacious mud room complete with built-ins offers convenient access to the fully landscaped, WEST facing backyard, highlighted by a full span deck, in addition to a 20’x20’ insulated, double detached garage complete with a gas line for future heater and a 3rd parking stall! The open railing spindle staircase leads you upstairs where you’ll find two large bedrooms and a 4-piece bathroom. Head into your oversized primary bedroom which offers an exquisite en-suite with dual sinks, large soaker tub, separate shower and walk-in closet! This home also comes complete with a gorgeous, fully finished basement featuring a large family room highlighted by a beautiful electric fireplace with a shiplap surround, 3rd full bathroom and a large 4th bedroom at the back. Last but not least, Air Conditioning for those hot summer nights! Ideally located within walking distance to both Public and Catholic schools, 7.4-acres of the wetlands, numerous playgrounds, the Main Beach Club, Westman’s Village, grocery stores, restaurants and more! This gorgeous home truly has it all! More detailsListed by CHARLES- JESSE DAVIES
- 21 Bamber Realty Ltd
- 1 (403) 9692363
- Contact by Email
-
502 881 15 Avenue SW in Calgary: Beltline Apartment for sale : MLS®# A2048222
502 881 15 Avenue SW Beltline Calgary T2R 1R8 $459,999Residential- Status:
- Sold
- MLS® Num:
- A2048222
- Bedrooms:
- 2
- Bathrooms:
- 2
- Floor Area:
- 1,066 sq. ft.99 m2
Experience luxury living at its finest in this exquisite Penthouse loft located on the top floor, in the heart of Beltline. This beautifully appointed two-bedroom, two-bathroom plus loft unit, offers an array of stunning features that are sure to impress. As you enter the apartment you will be greeted with a wide-open concept with tons of windows and soaring 20-foot ceilings in the living room. The custom kitchen is a chef's dream, with a gorgeous waterfall quartz island, beveled ceramic subway tile backsplash, modern farmhouse pendant lighting, simply white shaker cabinetry, LED undercabinet lighting, and grouted 12x24 vinyl tile floors. The sleek disc LED lighting adds an extra touch of elegance. The master bedroom and loft areas are highlighted by striking grey barn wood feature walls and plush iron frost carpeting. The ensuite and guest bath are completely renovated with custom mirrors, designer lighting, designer ceramic tile with penny tile shower niche and accents. Enjoy year-round comfort with air conditioning and a gas fireplace, while the hardwood flooring adds warmth and style throughout the unit. Step outside onto your own private balcony and take in the stunning city views. Titled underground parking and ground level visitor parking provide convenience and peace of mind. Other notable features include in-suite laundry and ultimate privacy. Take advantage of the +15 access to shops, restaurants, entertainment, spas, gyms, services, amenities, grocery and more. Ideal location with tons of top-rated restaurants for what your Foodie heart desires, from Model Milk to Browns Socialhouse Mount Royal Village, to Trolley 5 Brewpub and Bonterra Trattoria, National, and many more. Just steps to the trendy grocery store Urban Fare, Made By Marcus, Deville coffee, this location is an urban professional’s dream. Don't miss out on the opportunity to view this exceptional property - request a private viewing today! More detailsListed by CENTURY 21 ELEVATE REAL ESTATE- JESSE DAVIES
- 21 Bamber Realty Ltd
- 1 (403) 9692363
- Contact by Email
-
238 1421 7 Avenue NW in Calgary: Hillhurst Apartment for sale : MLS®# A2049387
238 1421 7 Avenue NW Hillhurst Calgary T2N 0Z3 $229,900Residential- Status:
- Sold
- MLS® Num:
- A2049387
- Bedrooms:
- 1
- Bathrooms:
- 1
- Floor Area:
- 642 sq. ft.60 m2
Introducing #238, 1421 7 Ave NW, located in the inner-city community of Hillhurst, steps away from countless amenities and services! This 1bd 1ba condo has been extensively renovated with high-end wallpaper, new building windows, and LVP flooring! The kitchen features quartz countertops, newer appliances, updated cabinetry, and updated backsplash. The open living space leads out to your large balcony, flooding the space with light. The spacious bedroom provides plenty of room for an office space. The 4pc bathroom features new tile, upgraded quartz vanity, and a new toilet! In suite laundry can be found in the unit or utilize the laundry room located conveniently in the building. The location of this condo could not be better; walking distance from SAIT Polytechnic, North Hill Centre, Riley Park, and backing onto Hillhurst Sunnyside Park. 14th Street provides incredible access to Downtown Calgary and Memorial Dr. NW. Urban Athlete Fitness Studio, BrouHAHA Brunch, Globefish Sushi Kensington, and Safeway can be found within blocks of this space. Call today to see this incredible unit! More detailsListed by CENTURY 21 ELEVATE REAL ESTATE- JESSE DAVIES
- 21 Bamber Realty Ltd
- 1 (403) 9692363
- Contact by Email
-
336 Copperpond Circle SE in Calgary: Copperfield Detached for sale : MLS®# A2047617
336 Copperpond Circle SE Copperfield Calgary T2Z 0W4 SOLD OVER THE LISTING PRICE!$799,000Residential- Status:
- Sold
- MLS® Num:
- A2047617
- Bedrooms:
- 4
- Bathrooms:
- 4
- Floor Area:
- 2,348 sq. ft.218 m2
Waterfront living at its finest, welcome to 336 Copperpond Circle SE! This 4 bed 3.5 bath home features high-end finishes including integrated appliances, quartz countertops, hardwood floors, and unspoilt views over Copper Pond. The main floor is home to an open concept living and kitchen space, backing onto an oversized patio! Upstairs, find the primary suite with a spa-like 5pc ensuite with soaker tub, double sinks, standing shower, and large walk-in closet. Two more bedrooms, the laundry room, another full bathroom, and a flex space can also be found on the upper floor. The basement is a growing family’s dream with heated flooring, an additional bedroom, a full bathroom, a large recreation room, and walkout access to your landscaped south facing backyard/deck! Steps from walking paths, Copperpond Square Playground, Copperfield-Mahogany Community Association, outdoor ice rinks, and tennis courts! Copperfield School and St. Marguerite School are mere blocks from your front door. Walmart, Home Depot, Earls, The Keg, and South Crossing Shopping Centre can be found less than 5 minutes away. Incredible access to Stoney Trail and Deerfoot Trail eases commute time. Call today to view this lovely home! More detailsListed by CENTURY 21 ELEVATE REAL ESTATE- JESSE DAVIES
- 21 Bamber Realty Ltd
- 1 (403) 9692363
- Contact by Email
-
103 1529 26 Avenue SW in Calgary: South Calgary Apartment for sale : MLS®# A2049651
103 1529 26 Avenue SW South Calgary Calgary T2T 1C4 $179,900Residential- Status:
- Sold
- MLS® Num:
- A2049651
- Bedrooms:
- 1
- Bathrooms:
- 1
- Floor Area:
- 638 sq. ft.59 m2
OPEN HOUSE **Cancelled** Fantastic Opportunity to own this Freshly Painted and exceptionally Well Maintained 1 Bedroom condo which is ideally located within Bankview walking distance to all amenities Marda Loop has to offer and waking distance to 17th ave and quick commute to downtown. This Concrete Building is structurally sound, provides a good amount of privacy and with the Condo Fees conveniently include heat and water – makes this an ideal property for First Time Buyers and potential Investors. Once you step into the Unit you notice the lager entrance perfect for a bike and other in unit storage. Moving down the hallway you are greeted with the Open Concept space which allows in loads of southern exposure making the space LIGHT & BRIGHT with Natural Sunlight through the large window and patio door. The Updated Kitchen features Stylish Tile, Black Appliances, Ceiling-height Shaker cabinets and lots of kitchen storage space. The Pass through from the kitchen to living room provides a designated dining area and open sight lines. The unit is also equipped with a small nook - designed to function perfectly as an Office Space or eating nook. The spacious bedroom offers NEW Carpet, lots of closet space with double sliding doors and an updated charming 4-piece bathroom. Ownership in this complex also provides in-suite laundry, additional storage locker and designated parking stall. With Easy access to the Crowchild Trail, Glenmore Trail, transit, and just minutes to downtown. Enjoy the urban convenience of living in the trendy district of Bankview. This condo is a must see! More detailsListed by RE/MAX REALTY PROFESSIONALS- JESSE DAVIES
- 21 Bamber Realty Ltd
- 1 (403) 9692363
- Contact by Email
Data was last updated May 3, 2024 at 10:05 AM (UTC)
Data is supplied by Pillar 9™ MLS® System. Pillar 9™ is the owner of the copyright in its MLS®System. Data is deemed reliable but is not guaranteed accurate by Pillar 9™.
The trademarks MLS®, Multiple Listing Service® and the associated logos are owned by The Canadian Real Estate Association (CREA) and identify the quality of services provided by real estate professionals who are members of CREA. Used under license.
powered by myRealPage.com
April 15, 2024
Hey there, Calgary homeowners! Jesse Davies here, your trusted local realtor, with some valuable insights into a topic that often…
March 6, 2024
Hey there, fellow Calgarians and real estate enthusiasts! Today, I'm thrilled to delve into the transformative impact of AI on…
SIGN UP TO OUR NEWSLETTER
AND STAY UP TO DATE

© Jesse Davies - Top Century 21 Real Estate Agent. All rights reserved | Design & Marketing By: GrowME Marketing Calgary Website Design | Privacy Policy | Terms | Disclaimer | Sitemap
