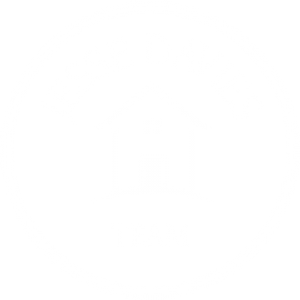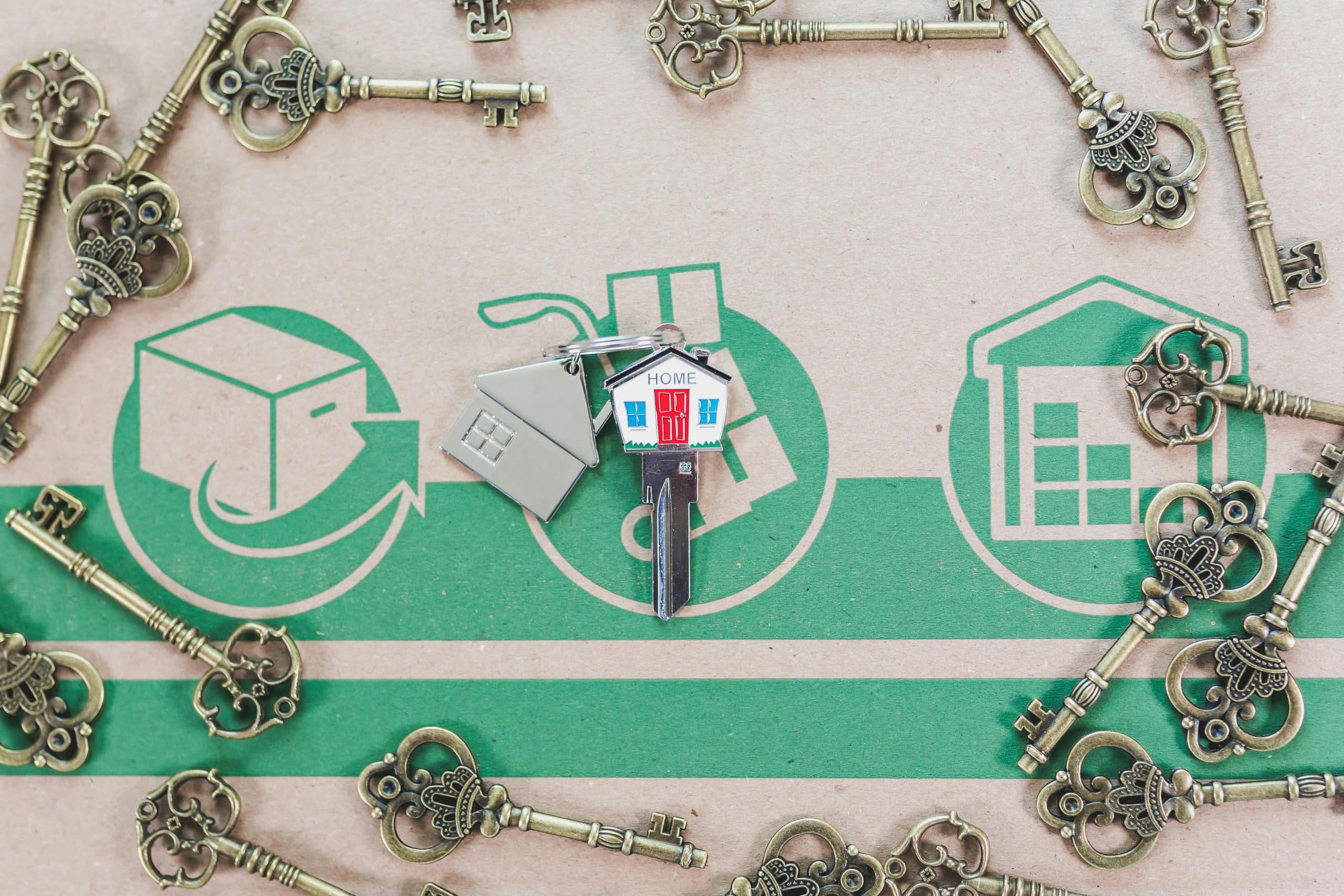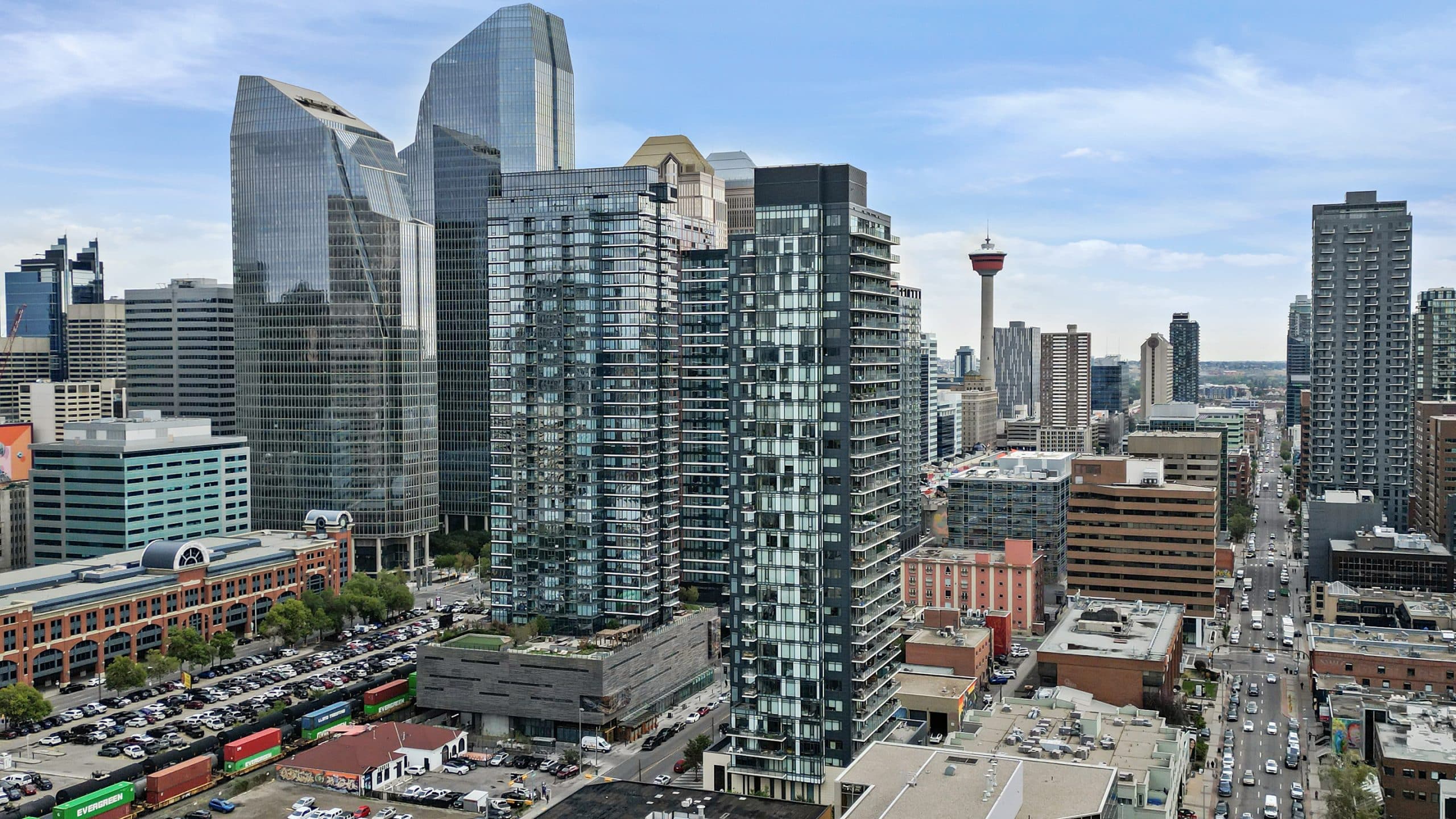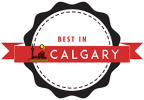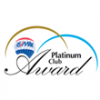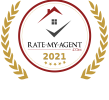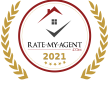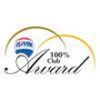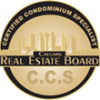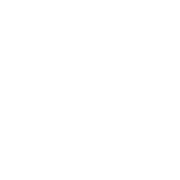SOLD Homes By Jesse Davies
-
2705 11811 Lake Fraser Drive SE in Calgary: Lake Bonavista Condo for sale : MLS®# C4274481
2705 11811 Lake Fraser Drive SE Lake Bonavista Calgary T2J 7J1 $190,000Apartment- Status:
- Sold
- MLS® Num:
- C4274481
- Bedrooms:
- 2
- Bathrooms:
- 2
- Floor Area:
- 893 sq. ft.83 m2
Jesse Davies helped his clients purchase this 2 bedroom +den in the gorgeous Gateway Southcentre Condo.This home has stainless steel appliances, granite counter-tops, 9ft. ceiling,in-suite laundry,and a natural gas barbeque hook-up.The layout is open with both bedrooms separated by the good sized living room&the den is neatly tucked away from the rest of the condo.This state of the art building is concrete for sound reduction and features the green efficiency of geo thermal heating/AC with solar heating panels subsidizing the system year round This bright unit faces east giving you beautiful morning sunshine.Gateway offers their residents plenty of amenities including a FULLY equipped gym,lounge,party room, guest suites and ALL UTILITIES are included in the condo fee! The building is also pet friendly with board approval & this unit comes with 1 underground parking stall. The location is fantastic as it is just down the street from the LRT,movie theatre,shopping & a lot more! More detailsListed by RE/MAX HOUSE OF REAL ESTATE — 4034 16 ST SW- JESSE DAVIES
- 21 Bamber Realty Ltd
- 1 (403) 9692363
- Contact by Email
-
111 Strandell Crescent SW in Calgary: Strathcona Park House for sale : MLS®# C4273404
111 Strandell Crescent SW Strathcona Park Calgary T3H 1K8 $503,500Detached- Status:
- Sold
- MLS® Num:
- C4273404
- Bedrooms:
- 3
- Bathrooms:
- 3.1
- Floor Area:
- 1,473 sq. ft.137 m2
Jesse Davies Team sold this ideally located 2 storey home that backs onto a large green space with no front or rear neighbours. Unique San Francisco style home is extensively renovated with custom finishings throughout. Prime location with easy access to Bow & Sarcee Trail, home features dark chocolate hardwood floors, 12x12 tile throughout main floor and a beautiful stone feature wood burning fireplace. Living room is nicely appointed with a large bay window with nice views of DT skyline! Chefs kitchen with SS appliances, granite counters, espresso cabinets, under mount sink & gorgeous glass mosaic backsplash leads out to your large sunny SW backyard with direct access to large green space and playground. Master bedroom has a dream ensuite with "his & her" sinks, custom shower & standalone tub. Fully finished basement with 3rd bedroom, another 4-piece bathroom & heated garage. Newer roof, furnace, A/C, fence, blinds and laundry room, rounded out with new custom built front mud room and storage. More detailsListed by RE/MAX HOUSE OF REAL ESTATE — 4034 16 ST SW- JESSE DAVIES
- 21 Bamber Realty Ltd
- 1 (403) 9692363
- Contact by Email
-
7248 Sierra Morena Boulevard SW in Calgary: Signal Hill House for sale : MLS®# C4272953
7248 Sierra Morena Boulevard SW Signal Hill Calgary T3H 3G5 $400,000Attached- Status:
- Sold
- MLS® Num:
- C4272953
- Bedrooms:
- 2
- Bathrooms:
- 3.1
- Floor Area:
- 1,188 sq. ft.110 m2
Jesse Davies helped his clients purchase this updated 2 storey attached home (no condo fees) in Signal Hill, moments away from major shopping, dining, public transportation & the C-Train. An easy 15 min drive to downtown & mere blocks from the city limits to escape to the mountains. There is new engineered hardwood throughout the main level, fresh paint throughout, spacious bright kitchen with loads of storage space. A convenient 1/2 bath on the main floor, roomy formal dining room and entertaining sized living room with gas fireplace. Newer baseboards, trim, doors & hardware. The double master bedrooms both have roomy inviting ensuites. The lower level has been professionally finished with a large recreation room and full bathroom – easy to add a Murphy bed or make it a third bedroom. An oversized double detached garage, fabulous west facing rear deck and large yard are great to spend time with friends & family! Not only is the rear yard large, the side yard is almost as big! Rear Yard 57x26. More detailsListed by RE/MAX HOUSE OF REAL ESTATE — 4034 16 ST SW- JESSE DAVIES
- 21 Bamber Realty Ltd
- 1 (403) 9692363
- Contact by Email
-
116 Falmere Way NE in Calgary: Falconridge House for sale : MLS®# C4272019
116 Falmere Way NE Falconridge Calgary T2Y 3P8 $245,000Detached- Status:
- Sold
- MLS® Num:
- C4272019
- Bedrooms:
- 3
- Bathrooms:
- 1
- Floor Area:
- 1,046 sq. ft.97 m2
Jesse Davies sold this ideally located 2 storey family home in the heart of Falconridge within walking distance to 3 great schools Terry Fox , Grant MacEwan and Bishop Mcnally high school. The home features a fresh coat of paint to walls and trim, laminate flooring, freshly painted cabinets and brand new counter tops. The home boasts a large living room flooded with a large west facing bay window, cozy dining room nook and a fresh updated kitchen overlooking your large back yard with designated parking. The home features 3 bedrooms up with a large master bedroom and two good sized spare bedrooms. The home has a blank canvas basement ready for your ideas & design. More detailsListed by RE/MAX HOUSE OF REAL ESTATE — 4034 16 ST SW- JESSE DAVIES
- 21 Bamber Realty Ltd
- 1 (403) 9692363
- Contact by Email
-
85 Tuscany Valley View NW in Calgary: Tuscany House for sale : MLS®# C4271635
85 Tuscany Valley View NW Tuscany Calgary T3L 2A5 $374,000Detached- Status:
- Sold
- MLS® Num:
- C4271635
- Bedrooms:
- 4
- Bathrooms:
- 2
- Floor Area:
- 890 sq. ft.83 m2
Jesse Davies helped his clients purchase this affordable, upgraded, stylish living in Tuscany! Nearly 2000 sq. ft. fully dev living space. Fronts to natural reserve/green space w/year round views & occasional wildlife visitors. Loads of natural light. Many upgrades incl walnut hrdwd flrs, granite countertops, roof (2019), upgraded light fixtures, built-ins, custom FP & extensive landscaping. Lrg white kitch offers ample amounts of cabinet & counter space. Spacious living rm over looks the natural reserve/ravine. Adjacent formal dining rm complete w/chic light fixture. Lrg mstr incl walk-in closet w/built in organizers. 2 more bedrms & full bath complete the main lvl. Fully dev lower lvl w/excl family rm w/cozy gas FP & built in cabinet. 4th bedrm. 2nd full bath w/ jetted tub. Soundproof music rm offers multiple functional uses. Custom 10’ x 10’ storage shed. Steps to ravine pathways, Tuscany Club, LRT station, elementary & jr high schools, shopping & mins to all major amenities. A superb home w/rm to grow in a terrific loc! More detailsListed by RE/MAX HOUSE OF REAL ESTATE — 4034 16 ST SW- JESSE DAVIES
- 21 Bamber Realty Ltd
- 1 (403) 9692363
- Contact by Email
-
3531 41 Street SW in Calgary: Glenbrook House for sale : MLS®# C4271264
3531 41 Street SW Glenbrook Calgary T3E 3L4 $305,000Attached- Status:
- Sold
- MLS® Num:
- C4271264
- Bedrooms:
- 3
- Bathrooms:
- 2
- Floor Area:
- 868 sq. ft.81 m2
Jesse Davies sold 3531 41 St SW. Updated SxS duplex on quiet street in popular Glenbrook. Excellent set up for investors, shared accommodations or extended family. Hrdwd flrs thru main in excellent condition. Recently updated kitchens up on both levels! Spacious LR is open to dining area w/room for table. Kitchen w/newer flooring and freshly painted cabinets. 2 good size bdrms up. Updated bath w/newer vanity, sink, fixtures, flooring & toilet. Modern development down includes; illegal separate 1 bdrm suite, complete w/sep walk out entrance! Kitch w/ample counter space, maple cabinets, tile backsplash & white applics pkg. Full 4 piece bath w/newer vanity & toilet. Extra parking in rear yard. Updates include newer paint, light fixtures, carpet, linoleum, baseboards & trim downstairs. Newer asphalt shingles. Close to schools, shopping, public transit and minutes to downtown. Attached property also available. Leased for $1,800/mo. Great value! More detailsListed by RE/MAX HOUSE OF REAL ESTATE — 4034 16 ST SW- JESSE DAVIES
- 21 Bamber Realty Ltd
- 1 (403) 9692363
- Contact by Email
Data was last updated July 18, 2025 at 10:05 PM (UTC)
Data is supplied by Pillar 9™ MLS® System. Pillar 9™ is the owner of the copyright in its MLS®System. Data is deemed reliable but is not guaranteed accurate by Pillar 9™.
The trademarks MLS®, Multiple Listing Service® and the associated logos are owned by The Canadian Real Estate Association (CREA) and identify the quality of services provided by real estate professionals who are members of CREA. Used under license.
powered by myRealPage.com
November 21, 2024
Purchasing your first home is a major life milestone. It’s exciting but can also feel overwhelming, especially in a dynamic…
October 25, 2024
Live or Invest with Confidence! Are you considering buying a Calgary condo? Whether you’re in the market for a primary…
SIGN UP TO OUR NEWSLETTER
AND STAY UP TO DATE

© Jesse Davies - Top Century 21 Real Estate Agent. All rights reserved | Design & Marketing By: GrowME Marketing Calgary Website Design | Privacy Policy | Terms | Disclaimer | Sitemap
