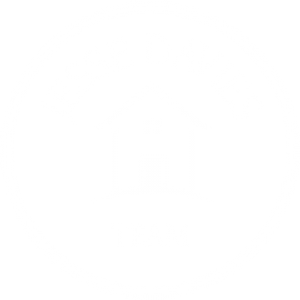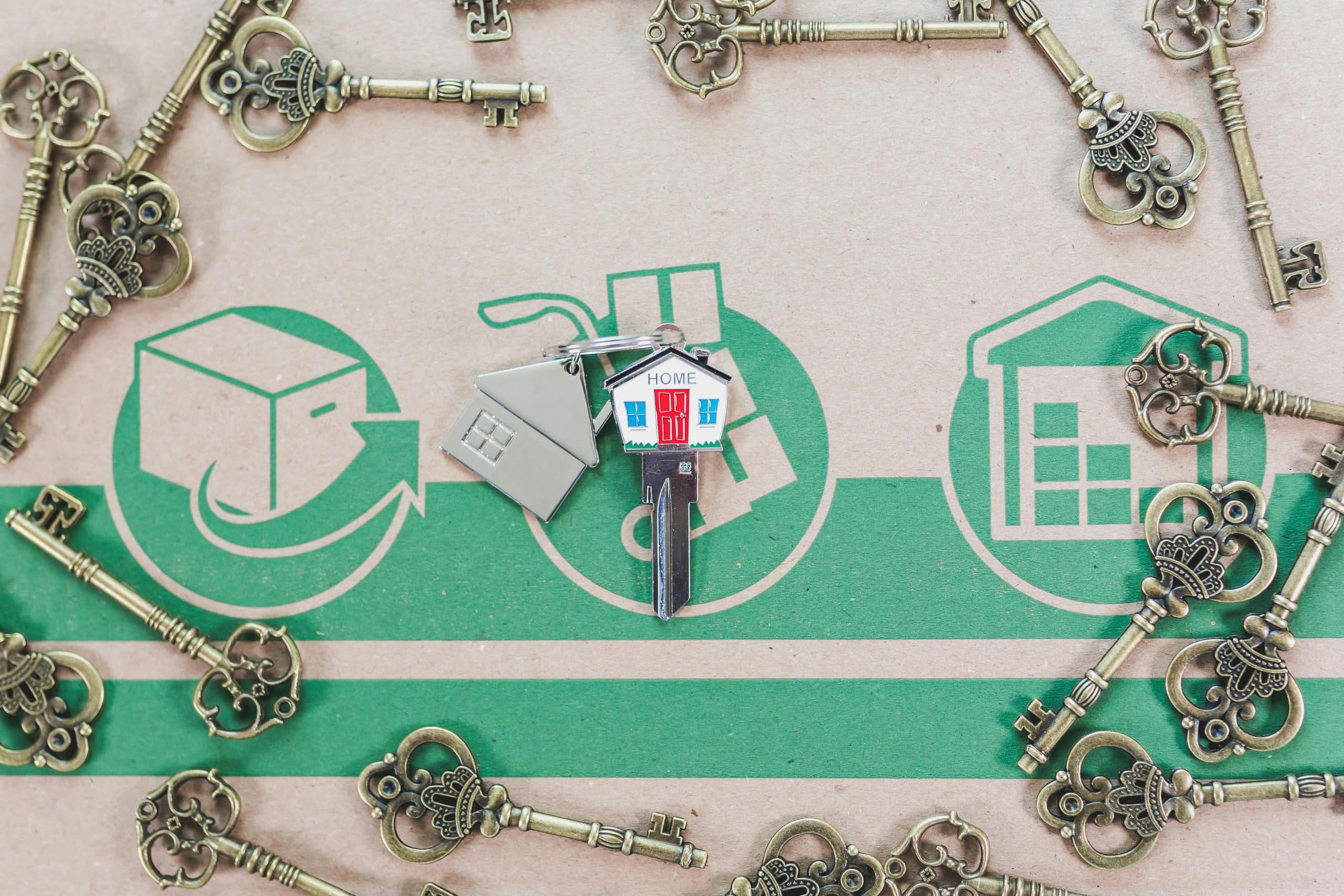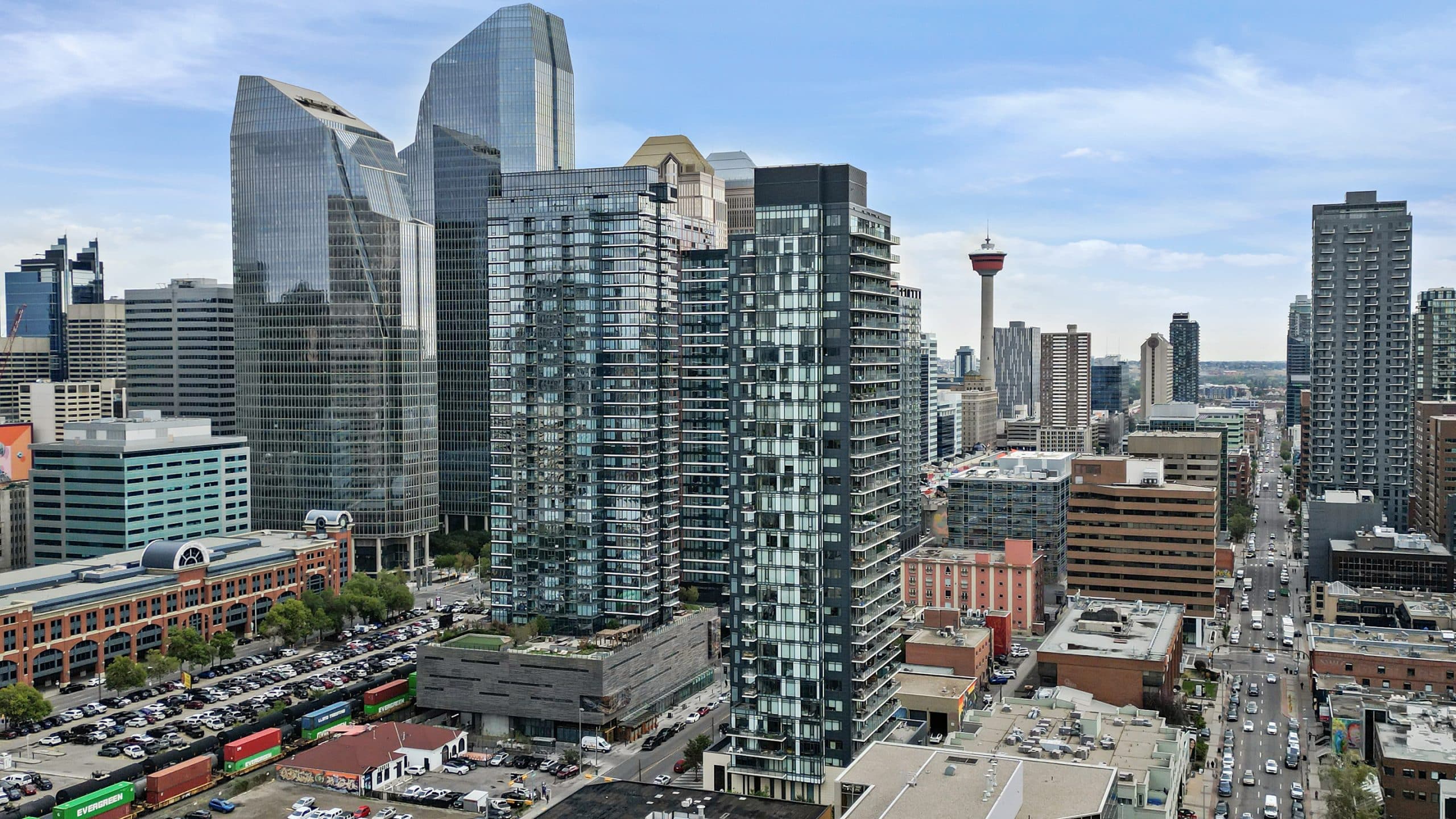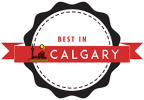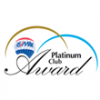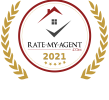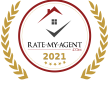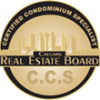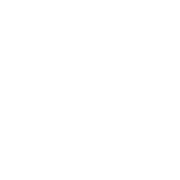SOLD Homes By Jesse Davies
-
15 WENTWORTH Circle SW in Calgary: West Springs House for sale : MLS®# C4286106
15 WENTWORTH Circle SW West Springs Calgary T3H 4P2 $560,000Detached- Status:
- Sold
- MLS® Num:
- C4286106
- Bedrooms:
- 3
- Bathrooms:
- 2.1
- Floor Area:
- 1,842 sq. ft.171 m2
Jesse Davies helped his clients purchase this home, located on a quiet street and perfect for a growing family. Enjoy reading a great book in the living room in front of the fireplace. The bright and open kitchen features stainless steel appliances, lots of counter space, breakfast bar, walk in pantry and a kitchen nook. Enjoy summer BBQ’s on the spacious deck while you watch the kids play. Entertain your guests with an amazing meal in the formal dining area.The functional mudroom and laundry room can be found right off of the double car garage. Upstairs you’ll find a massive master bedroom with a walk in closet and 5 piece ensuite bathroom with soaker tub. Two additional bedrooms and 4 piece bathroom complete this floor. The bonus room is great for playing or watching the latest blockbuster. Watch the kids walk to the great nearby schools. Enjoy the convenience of the shopping, restaurants and amenities of West 85. More detailsListed by RE/MAX HOUSE OF REAL ESTATE — 4034 16 ST SW- JESSE DAVIES
- 21 Bamber Realty Ltd
- 1 (403) 9692363
- Contact by Email
-
653 Nolan Hill Boulevard NW in Calgary: Nolan Hill House for sale : MLS®# C4280430
653 Nolan Hill Boulevard NW Nolan Hill Calgary T3R 0V6 $485,000Detached- Status:
- Sold
- MLS® Num:
- C4280430
- Bedrooms:
- 3
- Bathrooms:
- 3.1
- Floor Area:
- 1,754 sq. ft.163 m2
Jesse Davies sold this ideally located 2 storey home with west facing back yard built by award winning Shane Homes. Nestled in the family orientated community of Nolan hill this home is situated across from the park, upcoming Nolan Hill school and green space ideal for families of all sizes. The home boasts a wide open concept with a gourmet kitchen nicely appointed with granite counter tops, stainless steel appliances and gas fireplace with mantel for those cold winter nights. Heading up stairs you will find a master bedroom fit for a King & Queen with a spa like 5 pc en-suite leading into a large walk in closet. The upper floor features 2 good sized spare bedrooms, 4 pc main bath and a large bonus room over looking the park. Heading to the basement you will find a large rec room, 3 pc bath and tons of storage. More detailsListed by RE/MAX HOUSE OF REAL ESTATE — 4034 16 ST SW- JESSE DAVIES
- 21 Bamber Realty Ltd
- 1 (403) 9692363
- Contact by Email
-
295 Silverado Drive NW in Calgary: Silverado House for sale : MLS®# C4279190
295 Silverado Drive NW Silverado Calgary T2X 0G1 $370,000Detached- Status:
- Sold
- MLS® Num:
- C4279190
- Bedrooms:
- 3
- Bathrooms:
- 3.1
- Floor Area:
- 1,416 sq. ft.132 m2
Jesse Davies sold 295 Silverado DR SW this nicely updated 2 story home features a side entrance leading down to an Illegal SUITE with full kitchen, laundry, bedroom and bathroom. The upper floor of the home boasts 3 bedrooms, 2.5 bathrooms, laundry with tons of natural light. The master bedroom has a 4pc ensuite and a walk-in closet. The main floor features a wide-open concept, nicely appointed with a gas fireplace. The kitchen has plenty of cabinetry and a corner pantry. This is a fully fenced property. The home is in the heart of the community of Silverado, close to parks, playgrounds, amenities, schools, shopping, Silverado Wetpond, and Spruce Meadows. This home is built by AVI home! More detailsListed by RE/MAX HOUSE OF REAL ESTATE — 4034 16 ST SW- JESSE DAVIES
- 21 Bamber Realty Ltd
- 1 (403) 9692363
- Contact by Email
-
321 Marquis Landing SE in Calgary: Mahogany House for sale : MLS®# C4279081
321 Marquis Landing SE Mahogany Calgary T3M 2H4 $768,000Detached- Status:
- Sold
- MLS® Num:
- C4279081
- Bedrooms:
- 4
- Bathrooms:
- 3.1
- Floor Area:
- 2,645 sq. ft.246 m2
Jesse Davies sold this gorgeous single family home located in the desirable community of Mahogany. This estate home with a triple attached garage is situated just steps from the Wetlands, a large peaceful park with long walking, biking & running paths, ideal for evening walks with your dog or kids. Easy access to Mahogany Lake/beach is any family's dream. Moving inside you will find a pristine two storey home with a wide open concept. The main floor features a large gourmet kitchen overlooking a nicely appointed living room & dining space all leading out to a professionally landscaped backyard with a fire pit ideal for entertaining & playing. Heading upstairs you will find a Master bedroom fit for a King & Queen with a large 5 pc ensuite and walk-in closet. The home has two spare bedrooms plus a large bonus room ideal for watching family movies or the big game. Heading down to the fully developed basement you will find a full theatre room with projector, built in speakers, bdrm and full bthrm. More detailsListed by RE/MAX HOUSE OF REAL ESTATE — 4034 16 ST SW- JESSE DAVIES
- 21 Bamber Realty Ltd
- 1 (403) 9692363
- Contact by Email
-
7944 71 Avenue NW in Calgary: Silver Springs House for sale : MLS®# C4278420
7944 71 Avenue NW Silver Springs Calgary T3B 4J3 $52,500Detached- Status:
- Sold
- MLS® Num:
- C4278420
- Bedrooms:
- 3
- Bathrooms:
- 1.2
- Floor Area:
- 1,157 sq. ft.107 m2
Jesse Davies helped his client buy this stunning open-concept 4 level split that has been completely updated. Located on a quiet street across from a lovely park. The great room boasts a bright beautiful new kitchen featuring a 6.5 ft x 4.5 ft island perfect for entertaining while the spacious dining area is perfect for family gatherings. There are 3 lovely bedrooms up & a cozy family room on the third level offering fireside seating with a wood burning fireplace & substantial exercise area. The fourth level manages a sewing/craft room & lovely office area with built in cabinetry. The beautifully landscaped front yard features a large private patio overlooking a park while the backyard's low maintenance landscaping & mature trees offer excellent privacy. There is a double detached garage & RV parking. This home boasts new paint, new vinyl plank flooring, new stain-proof carpet, baseboards, doors, bathroom vanities & new light fixtures throughout. Just 3 blks to the Bow River pathways, schools & shopping. More detailsListed by RE/MAX HOUSE OF REAL ESTATE — 4034 16 ST SW- JESSE DAVIES
- 21 Bamber Realty Ltd
- 1 (403) 9692363
- Contact by Email
-
1 1940 24A Street SW in Calgary: Richmond House for sale : MLS®# C4278747
1 1940 24A Street SW Richmond Calgary T3E 1V3 $383,000Attached- Status:
- Sold
- MLS® Num:
- C4278747
- Bedrooms:
- 2
- Bathrooms:
- 2.1
- Floor Area:
- 1,037 sq. ft.96 m2
Another ideally located 2 storey Townhouse in the community of Richmond sold by Jesse Davies Team. This 2-bedroom 2,5-bathroom upper corner unit gets South and West sunlight & comes with a big private West facing deck where you can relax and enjoy your coffee in the morning & your evening drink. A bright & open concept townhome offers 10 ft ceilings, hrdwd flooring on the main level, a lovely gourmet kitchen, granite counter tops, large pantry, breakfast bar, SS appliances & a gas fireplace. Heading upstairs you will notice tons of natural light coming from the skylight, 2 good-sized bdrms, each with its own 4-piece ensuite bath & an ensuite laundry. Walking distance to parks, cafes, pubs & restaurants, close to Marda Loop with all that this trendy area has to offer. Near Crowchild Trail, Killarney Pool & Fitness Centre, Shaganappi Point Golf Course, Westbrook Mall & Shaganappi Point LRT Station and much more. Comes with 1 underground parking stall. This is a very well-run property with very low condo fees, you won’t want to miss out! More detailsListed by RE/MAX HOUSE OF REAL ESTATE — 4034 16 ST SW- JESSE DAVIES
- 21 Bamber Realty Ltd
- 1 (403) 9692363
- Contact by Email
Data was last updated July 3, 2025 at 02:05 AM (UTC)
Data is supplied by Pillar 9™ MLS® System. Pillar 9™ is the owner of the copyright in its MLS®System. Data is deemed reliable but is not guaranteed accurate by Pillar 9™.
The trademarks MLS®, Multiple Listing Service® and the associated logos are owned by The Canadian Real Estate Association (CREA) and identify the quality of services provided by real estate professionals who are members of CREA. Used under license.
powered by myRealPage.com
November 21, 2024
Purchasing your first home is a major life milestone. It’s exciting but can also feel overwhelming, especially in a dynamic…
October 25, 2024
Live or Invest with Confidence! Are you considering buying a Calgary condo? Whether you’re in the market for a primary…
SIGN UP TO OUR NEWSLETTER
AND STAY UP TO DATE

© Jesse Davies - Top Century 21 Real Estate Agent. All rights reserved | Design & Marketing By: GrowME Marketing Calgary Website Design | Privacy Policy | Terms | Disclaimer | Sitemap
