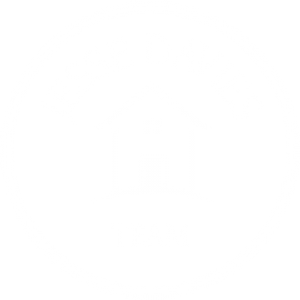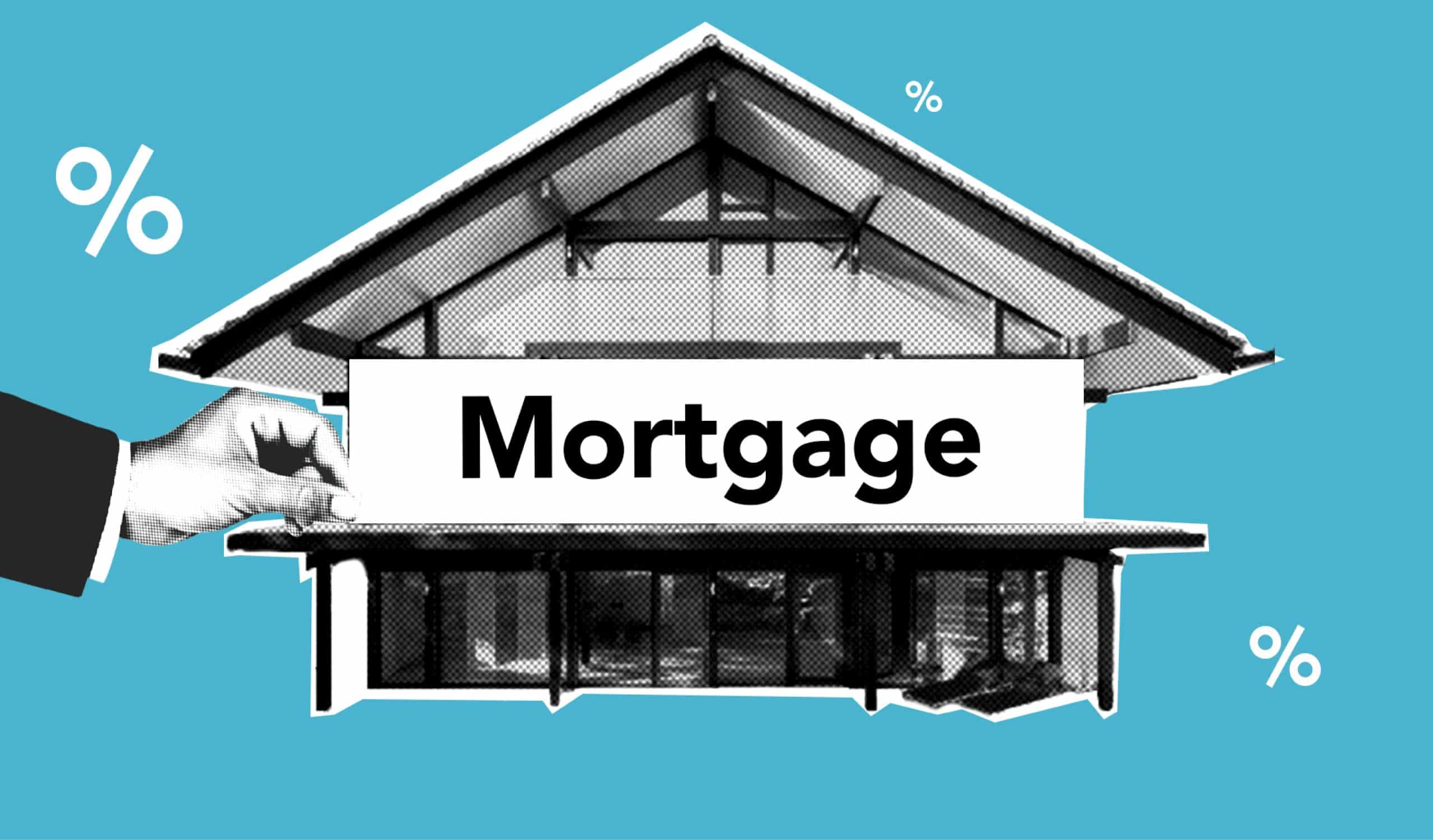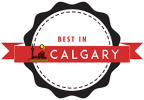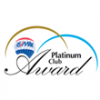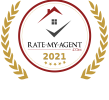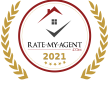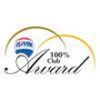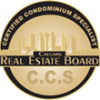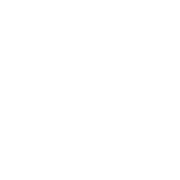SOLD Homes By Jesse Davies
-
1222 2461 Baysprings Link SW: Airdrie Row/Townhouse for sale : MLS®# A2022558
1222 2461 Baysprings Link SW Airdrie Airdrie T2B 4C6 SOLD OVER THE LISTING PRICE!$264,900Residential- Status:
- Sold
- MLS® Num:
- A2022558
- Bedrooms:
- 2
- Bathrooms:
- 2
- Floor Area:
- 960 sq. ft.89 m2
Function & Style blend seamlessly in this upscale 2 bed + 2 bath unit with over 950 sq ft and located in the community of Baysprings. Designed to maximise functionality and appointed with contemporary finishes while providing optimal comfort & living space. The chef's kitchen features High-end contemporary cabinetry and stainless steel appliances. A convenient modern laundry centre tucked away.Enjoy unique storage solutions while maintaining a breezy open style. The unit is facing South West, lots of Sunshine and a private south facing balcony with retractable screen door to enjoy those quiet moments before or after that hectic day. Two generous sized bedrooms with the master having its own spacious ensuite & walk in closet. 1 titled and 1 assigned parking stall included with the unit. Located close to schools, parks, Genesis Center & all other amenities. Come and have a look, book that showing today! More detailsListed by HOPE STREET REAL ESTATE CORP.- JESSE DAVIES
- 21 Bamber Realty Ltd
- 1 (403) 9692363
- Contact by Email
-
1937 43 Avenue SW in Calgary: Altadore Detached for sale : MLS®# A2022039
1937 43 Avenue SW Altadore Calgary T2T 2N1 $1,250,000Residential- Status:
- Sold
- MLS® Num:
- A2022039
- Bedrooms:
- 4
- Bathrooms:
- 4
- Floor Area:
- 2,045 sq. ft.190 m2
**OPEN HOUSE SUNDAY FEB 26 FROM 12:00-2:00 PM** IMMEDIATE POSSESSION...Located in a quiet tree lined street in sought after Altadore this one of a kind home showcases over 2700 sq feet of developed space, open concept floorplan with 10 foot ceilings, engineered hardwood flooring, custom chefs kitchen with hard surface counter tops and stainless steel appliances. Large dining room, family room with gas fireplace and built-ins. 3 bedrooms up, the master is oversized with walk in closet and spa like en suite. Fully developed basement with home gym or home office, huge media room with wet bar, additional bedroom and 4 piece bath. Fully landscaped yard with one of a kind curb appeal, fully fenced with double car garage- see attached supplements for attached plans- LEFT SIDE (BRICK HOME) NOW SOLD More detailsListed by REAL BROKER- JESSE DAVIES
- 21 Bamber Realty Ltd
- 1 (403) 9692363
- Contact by Email
-
41 Inverness Green SE in Calgary: McKenzie Towne Detached for sale : MLS®# A2019162
41 Inverness Green SE McKenzie Towne Calgary T2X 2X8 SOLD OVER THE LISTING PRICE!$635,000Residential- Status:
- Sold
- MLS® Num:
- A2019162
- Bedrooms:
- 3
- Bathrooms:
- 2
- Floor Area:
- 1,441 sq. ft.134 m2
Beautiful and modern bungalow, located on a quiet street, across from a park and playground. Newly renovated: flooring, fixtures, fresh paint and new furnace (Nov 2022). The upgraded kitchen has a great layout with stainless steel appliances, ample cabinetry, island, corner pantry, skylight and extensive quartz countertops (new). A good size dining nook with access to the south back yard. The family room features a corner stone fireplace and tall windows to watch the trees bloom. There is a spacious master with a 3 piece ensuite and walk in closet. Around the corner, to the front is a flex room, make it a den or sitting area. Across the hall, 2 additional large bedrooms, a 4 piece bath and laundry to compete the main level. The basement offers 1358sq ft of undeveloped space. Comfort features include central air conditioning and an on demand hot water system. Jayman built, Craftsman home sits on a massive 7100 sq ft lot, with an oversized double garage. Potential space for RV parking and much more. Close proximity to schools, shopping, parks, playgrounds & downtown make this the perfect home & location. Call to view today! More detailsListed by CENTURY 21 ELEVATE REAL ESTATE- JESSE DAVIES
- 21 Bamber Realty Ltd
- 1 (403) 9692363
- Contact by Email
-
3603 Beaver Road NW in Calgary: Brentwood Detached for sale : MLS®# A2021070
3603 Beaver Road NW Brentwood Calgary T2L 1W9 $645,000Residential- Status:
- Sold
- MLS® Num:
- A2021070
- Bedrooms:
- 4
- Bathrooms:
- 3
- Floor Area:
- 1,178 sq. ft.109 m2
Cute, cozy, and conveniently located; this Brentwood beauty has been meticulously cared for and thoughtfully upgraded by the long-time residents. A landscaped front yard has tons of curb appeal, and inside the front door a bright living area greets you. Original hardwood is in great shape, and a gorgeous gas fireplace is the centrepiece, inviting you and your guests to get comfy. A spacious dining room is ready to host big dinners, and is conveniently right next to the renovated kitchen. This remodeled space gives classic solid wood cabinetry a stylish new setting, with upscale dark tile flooring, striated granite countertops, and pristine white subway tile backsplashes. New, sleek stainless appliances finish the space. A breakfast nook here enjoys sunny south-facing windows and a coffee credenza. You will also notice upgraded light fixtures throughout the house. The master bedroom is a private haven, complete with a large sitting area that steps out to the porch. The second bedroom includes a two-piece ensuite. In the main bathroom on this level, you will notice the same quality finishings as in the kitchen – this room was also recently redone. The fully developed basement is ready for anything! A huge rec area is perfect for your biggest, comfiest couches and your theatre set up, and you will still have room for a home gym, games area, or even a bar! Plus, this floor has another bedroom and full bathroom, making it ideal for older children or overnight guests. You will also find a generous laundry area here. Outside, the yard is stunning, with landscaped beds and mature fruit trees edging a lush lawn. There is a garden shed as well as a detached oversize double garage complete with heat and a beverage fridge, plus additional paved parking off the alley. The location of this home is excellent, set on a very quiet and somewhat hidden street, yet only a few steps away from a whole host of amenities at Northland Centre and just a block from everything the Northland Village Mall and area have to offer. This area holds some of the best schools in Calgary, with Dr EW Coffin, Sir Winston Churchill, and Simon Fraser School all in walking distance. Pathways and parks, including iconic Nose Hill Park, are right down the street as well. Even the c-train is only a quick 20-minute walk, making this home fantastic for commuters or families with university students. More detailsListed by REAL BROKER- JESSE DAVIES
- 21 Bamber Realty Ltd
- 1 (403) 9692363
- Contact by Email
-
311 3600 15A Street SW in Calgary: Altadore Apartment for sale : MLS®# A2018825
311 3600 15A Street SW Altadore Calgary T2T 5P8 $265,000Residential- Status:
- Sold
- MLS® Num:
- A2018825
- Bedrooms:
- 1
- Bathrooms:
- 1
- Floor Area:
- 650 sq. ft.60 m2
Imagine settling into a comfortable sofa in your quiet, west-facing top floor condominium. Throw open the balcony door in summer and enjoy your fireplace in winter. No feet above you and no traffic noise below. You will appreciate a quiet morning coffee, and an enjoyable book in the evening on your west-facing balcony. Lovely views over the neighbourhood and privacy thanks to mature trees surrounding the property. Your new home is nestled into a peaceful corner of Altadore, a block from the area’s best coffee shop, a short walk to unique shops and restaurants along 33rd and 34th avenues, minutes from grocery shops and services, steps to several highly rated yoga studios, and a skip to public transit direct to downtown. Two area elementary schools are within a five-block walk. This spacious, bright top floor unit has rich wide-plank hardwood flooring, a lovely u-shaped kitchen with granite counters and vast storage, a breakfast bar for two or three and room for a table for four. The large bedroom has big, bright windows well above street level, room for a king bed, a dresser, and chiffonier. Your large, walk-through closet has custom organisers on both. Walk through to the spacious four-piece bath with tub/shower combination. This is a two-entry bath, with access from the main space. Ensuite laundry with stacked appliances conveniently adjacent. Working from home? You’ll love the stylish built-in workstation with wide and deep desk: lots of room for a computer tower below and two wide monitors on the desk. Your home in this secure building has underground parking, bike lockup and a storage locker, all accessible from the elevator; no more hot car in summer, or sweeping snow in winter. There is ample on-street parking for your guests as well. An exceptional choice for affordable, comfortable living in one of the city’s best neighbourhoods. More detailsListed by CENTURY 21 BAMBER REALTY LTD.- JESSE DAVIES
- 21 Bamber Realty Ltd
- 1 (403) 9692363
- Contact by Email
-
402 410 1 Avenue NE in Calgary: Crescent Heights Apartment for sale : MLS®# A2017518
402 410 1 Avenue NE Crescent Heights Calgary T2E 0B4 $339,900Residential- Status:
- Sold
- MLS® Num:
- A2017518
- Bedrooms:
- 2
- Bathrooms:
- 2
- Floor Area:
- 1,117 sq. ft.104 m2
Welcome to Rialto, a unique opportunity to own a stunning PENTHOUSE in the heart of Crescent heights one of Calgary’s premier communities. This 2 bedroom, 2 bathroom penthouse features soaring 12 – 14 foot ceilings nicely appointed with an amazing exposed cedar accent beam throughout the space. This stunner boasts insane city skyline views and amazing sunsets. With over 1,100 sq. ft. of living space this gem is priced to reflect the current condo fees. Comes with 2 covered parking stalls and a private storage locker room all for under $340,000, around $200 a square foot less than it should be, due to the $1,044 condo fee. Prime inner city location, within walking distance to the trendy Bridgeland strip, Bow River, East Village, Kensington, Downtown, the Bow River Pathway system, trendy Luke's Mart and some of Calgary's premier restaurants and parks. The condo offers an open concept floor plan with vaulted ceilings, downtown views, 2 spacious bedrooms with double closets, an appealing layout with the bedrooms on opposite sides of the condo, 2 full bathrooms including a walk-in steam shower in the master bathroom, in-suite laundry, a cozy gas fireplace in the living room and central A/C. The unit receives tons of natural light from the large south facing windows and vaulted ceilings. Unit has nice upgrades such as stainless steel appliances, a walk in pantry, granite countertops, a walk-in pantry in the kitchen, private storage locker with lots of in-suite storage space. More detailsListed by CENTURY 21 ELEVATE REAL ESTATE- JESSE DAVIES
- 21 Bamber Realty Ltd
- 1 (403) 9692363
- Contact by Email
Data was last updated April 27, 2024 at 10:05 AM (UTC)
Data is supplied by Pillar 9™ MLS® System. Pillar 9™ is the owner of the copyright in its MLS®System. Data is deemed reliable but is not guaranteed accurate by Pillar 9™.
The trademarks MLS®, Multiple Listing Service® and the associated logos are owned by The Canadian Real Estate Association (CREA) and identify the quality of services provided by real estate professionals who are members of CREA. Used under license.
powered by myRealPage.com
April 15, 2024
Hey there, Calgary homeowners! Jesse Davies here, your trusted local realtor, with some valuable insights into a topic that often…
March 6, 2024
Hey there, fellow Calgarians and real estate enthusiasts! Today, I'm thrilled to delve into the transformative impact of AI on…
SIGN UP TO OUR NEWSLETTER
AND STAY UP TO DATE

© Jesse Davies - Top Century 21 Real Estate Agent. All rights reserved | Design & Marketing By: GrowME Marketing Calgary Website Design | Privacy Policy | Terms | Disclaimer | Sitemap
