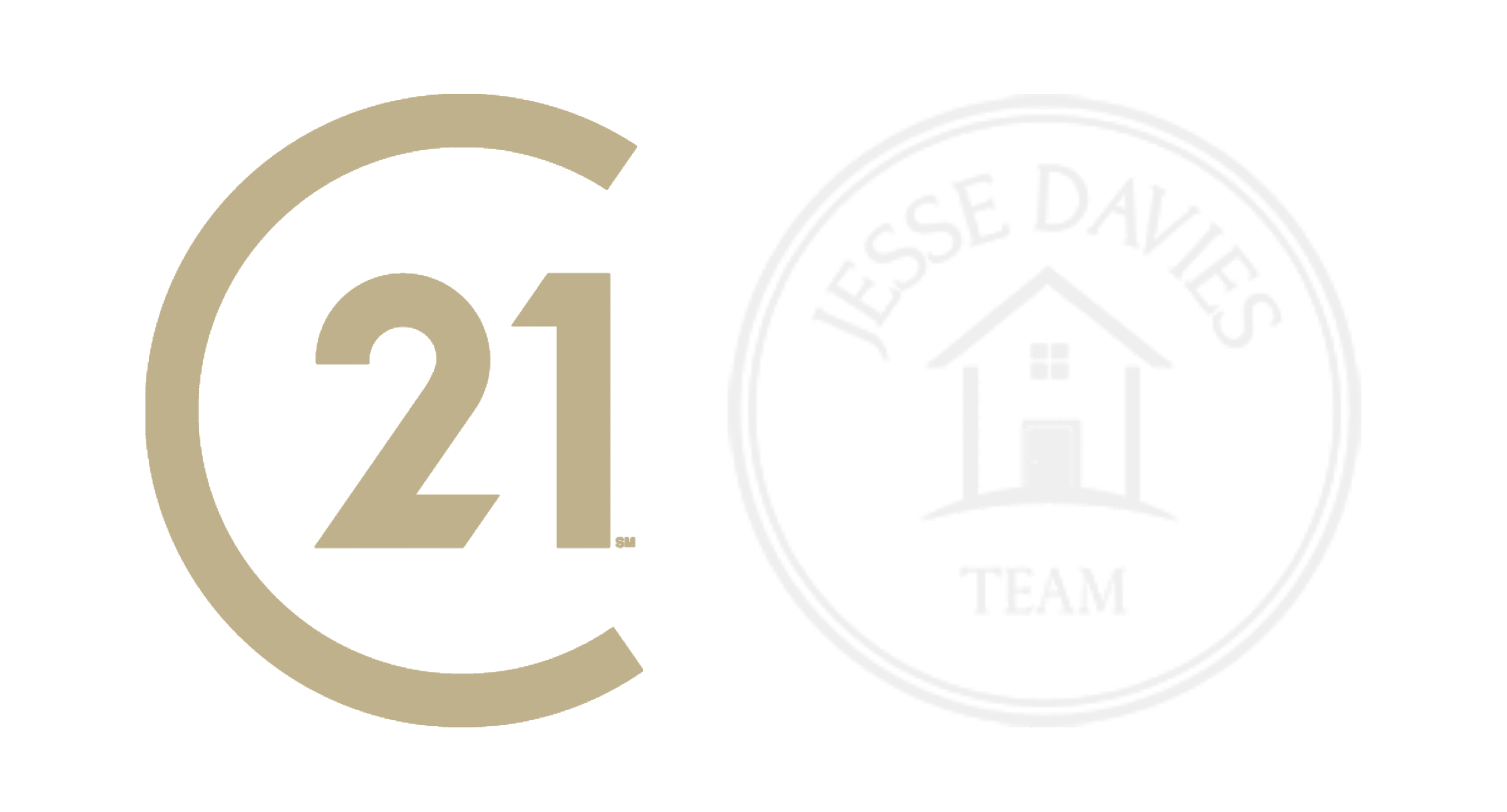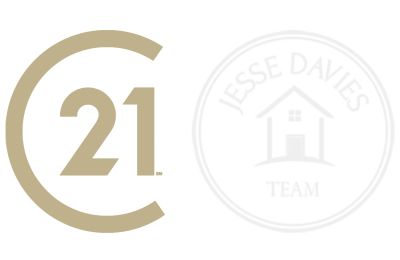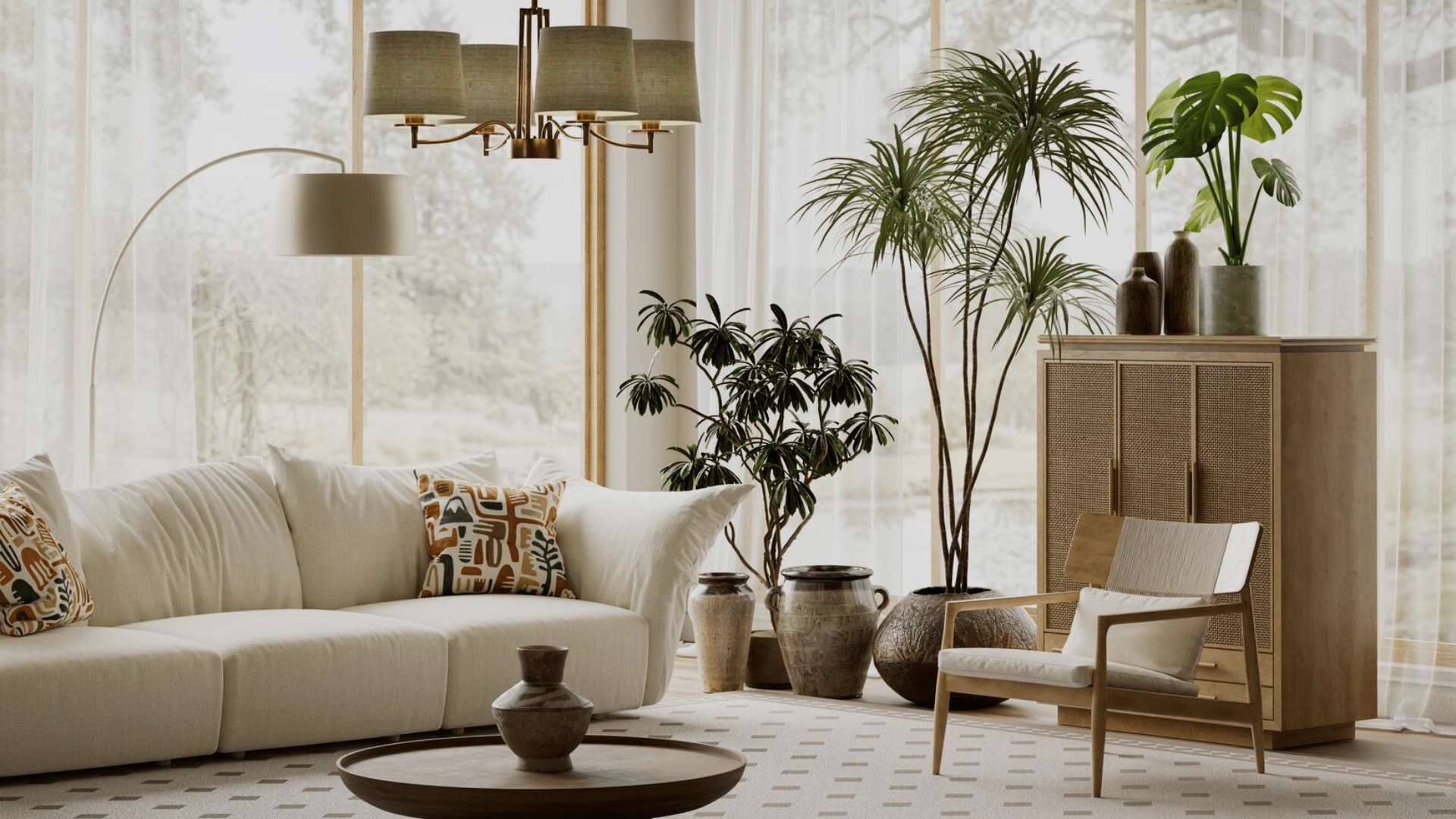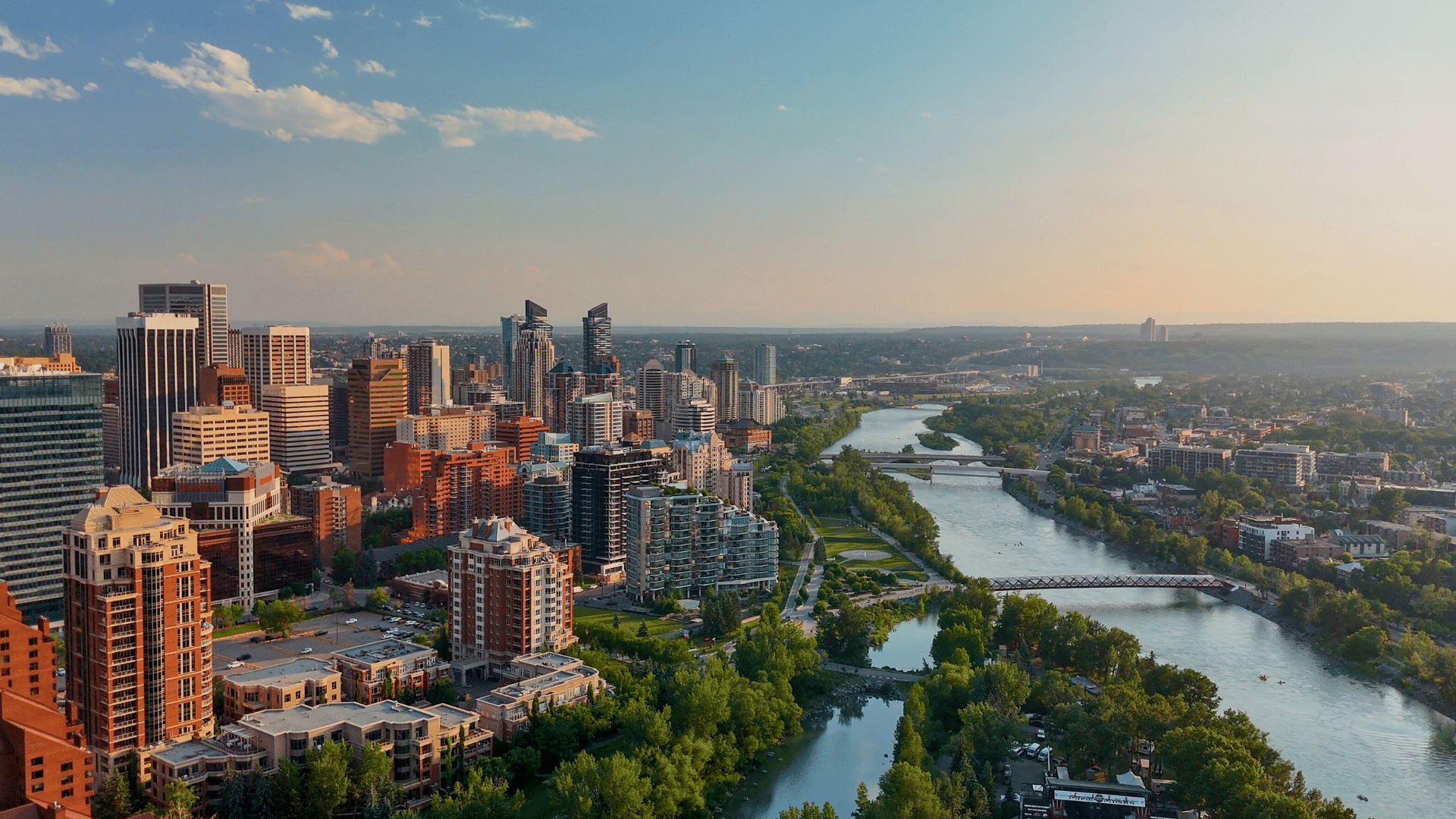SOLD Homes By Jesse Davies
-
4940 MARCOMBE Road NE in Calgary: Marlboro House for sale : MLS®# C4297026
4940 MARCOMBE Road NE Marlboro Calgary T2A 4H2 $300,000Detached- Status:
- Sold
- MLS® Num:
- C4297026
- Bedrooms:
- 5
- Bathrooms:
- 2
- Floor Area:
- 981 sq. ft.91 m2
Jesse Davies sold this ideally located bungalow situated on a generous pie-shaped lot backing onto green space & park. Located on a quiet street in the well-established community of Marlborough. The owner kept the home in excellent condition, newer paint throughout the main floor (1yr), newer carpet (2019), newer baseboards, new electric stove (2019), newer hood fan, hot water tank (2012), half of the roof (2012) & vinyl sheets flooring in the kitchen. The main floor offers an open concept with a generous size living room, the kitchen is looking directly at the park & three large size bedrooms. The basement has a separate entrance & a separate laundry leading you to the family room, two additional bedrooms & a kitchen with 220 volts to add in another stove. Enjoy the sunrise on your massive deck overlooking the private park. There is an oversize driveway for your truck, boat or RV. This home is great for investors looking to rent out the main floor and basement. Lowest home offer in the Marlborough right now! More detailsListed by RE/MAX HOUSE OF REAL ESTATE — 4034 16 ST SW- Jesse Davies
- 21 Bamber Realty Ltd
- 1 (403) 969 2363
- jesse@jessedavies.ca
-
160 Royal Oak Terrace NW in Calgary: Royal Oak House for sale : MLS®# C4294635
160 Royal Oak Terrace NW Royal Oak Calgary T3G 6A6 $425,000Detached- Status:
- Sold
- MLS® Num:
- C4294635
- Bedrooms:
- 4
- Bathrooms:
- 4
- Floor Area:
- 1,741 sq. ft.162 m2
Jesse Davies sold an ideally located single family home in the heart of Royal Oak one of Calgary’s premier suburban communities. This home is priced to sell and is in great move in ready condition built by Jayman Master built award winning Calgary builder. This new horizon model home boasts 1748 SQ FT on two levels featuring 3 bedrooms up with a large bonus room ideal for watching movies or home office. The master bedroom is fit for a king in queen with a large walk in closet ensuite equipped with stand up shower & soaker tub. Main floor boasts maple cabinets, tiled back splash, maple island, gas fireplace and hardwood throughout. Heading to the basement you will find a fully developed basement with a bathroom, bedroom and recreation area. Other features of the home include a large west facing back yard ideal for Bbqing and entertaining, main floor laundry and a double attached garage. More detailsListed by RE/MAX HOUSE OF REAL ESTATE — 4034 16 ST SW- Jesse Davies
- 21 Bamber Realty Ltd
- 1 (403) 969 2363
- jesse@jessedavies.ca
-
80 MACEWAN PARK Road NW in Calgary: MacEwan Glen House for sale : MLS®# C4288464
80 MACEWAN PARK Road NW MacEwan Glen Calgary T3K 3E9 $370,000Detached- Status:
- Sold
- MLS® Num:
- C4288464
- Bedrooms:
- 5
- Bathrooms:
- 2
- Floor Area:
- 1,026 sq. ft.95 m2
Jesse Davies sold an ideally located 5 bedroom bi-level located across from a park. The home has the BIG TICKET items taken care of and is ready for its next family. The home boasts a large living room overlooking the park, 3 bedrooms on the main floor with one bathroom nicely appointed with an updated kitchen with modern feel featuring stainless steel appliances, all leading out your south facing backyard with a large deck with a firepit and an oversized heated/insulated double garage. Lower level features an Illegal suite with large windows and has a large living room, full kitchen including a dishwasher and a three-piece bath and two additional bedrooms. This could easily be converted into a legal suite to help pay the mortgage. Ideally located in the popular mature community of MacEwan Glen, which has excellent access to major roads for an easy commute. More detailsListed by RE/MAX HOUSE OF REAL ESTATE — 4034 16 ST SW- Jesse Davies
- 21 Bamber Realty Ltd
- 1 (403) 969 2363
- jesse@jessedavies.ca
-
5024 VALLANCE Circle NW in Calgary: Varsity House for sale : MLS®# C4292406
5024 VALLANCE Circle NW Varsity Calgary T3A 0T6 $516,000Detached- Status:
- Sold
- MLS® Num:
- C4292406
- Bedrooms:
- 4
- Bathrooms:
- 2
- Floor Area:
- 1,134 sq. ft.105 m2
Jesse Davie sold in this award winning community of Varsity. Walking distance to 4 schools, shopping, transit, and access to 2 Hospitals, the U of C, and more!!! This home is CLEAN, affordable, and Move-in Ready! You will be overwhelmed by the character in this 4 level split! The main floor has fantastic natural light (nearly all new windows in the home) and the original hardwood flooring is gorgeous! The eat-in kitchen has a number of updates but also genuine original charm as it overlooks the back yard and patio. You'll have direct access to the private yard and the over-sized double car heated garage from kitchen sliding doors or the lower level walk-up exit! There are 3 HUGE bedrooms upstairs, along with a generous main floor bathroom that has vanity space for 2 or more! The lower level family room(accessible from twin staircases) is open and bright, and provides access to the 4th bedroom, and a great half bathroom! The basement den boasts a gas fireplace and great storage area! More detailsListed by RE/MAX HOUSE OF REAL ESTATE — 4034 16 ST SW- Jesse Davies
- 21 Bamber Realty Ltd
- 1 (403) 969 2363
- jesse@jessedavies.ca
-
45 Country Hills Bay NW in Calgary: Country Hills House for sale : MLS®# C4286902
45 Country Hills Bay NW Country Hills Calgary T3K 4Y6 $340,000Detached- Status:
- Sold
- MLS® Num:
- C4286902
- Bedrooms:
- 3
- Bathrooms:
- 3
- Floor Area:
- 1,281 sq. ft.119 m2
Jesse Davies sold this wonderful 3 bedroom 2 story family home, located on a quiet street and featuring a charming front porch. Upon entry, you'll notice the living room with maple hardwood floors & bay window, a half bath, laundry room, oak kitchen with corner pantry, ceramic tiled floors and centre island, along with a dining area overlooking the rear deck and South facing (fully fenced) back yard. Upstairs features a spacious master bedroom with 4 piece ensuite bath and large walk-in closet, 2 additional bedrooms and a 4 piece main bath complete the top floor. The basement is fully developed, includes a den with built TV and surround sound speakers, wet bar and a family room. Additionally, the lower level offers plenty of storage space. Conveniently located close to local shops, restaurants, grocery stores, schools and public transportation. This is a great opportunity to own your own home! More detailsListed by RE/MAX HOUSE OF REAL ESTATE — 4034 16 ST SW- Jesse Davies
- 21 Bamber Realty Ltd
- 1 (403) 969 2363
- jesse@jessedavies.ca
-
1003 804 3 Avenue SW in Calgary: Eau Claire Condo for sale : MLS®# C4285396
1003 804 3 Avenue SW Eau Claire Calgary T2P 0G9 SOLD OVER THE LISTING PRICE!$390,000Apartment- Status:
- Sold
- MLS® Num:
- C4285396
- Bedrooms:
- 2
- Bathrooms:
- 2
- Floor Area:
- 1,210 sq. ft.112 m2
Jesse Davies sold this unit in the prestigious LIBERTE condominium, ideally nestled in the heart of Eau Claire. This highly sought after location features stunning scenic views. Boasting over 1100 sq ft of open concept living space with 2 bedrooms + den and 2 full bathrooms along with 2 titled parking stalls, and 2 balconies. Unit features floor to ceiling windows with city views, nicely appointed with Hunter Douglas window coverings. You will be greeted with a spacious private front entry leading you to a bright sunny living room with a cozy gas fireplace and dining adjacent with sliding glass doors leading on to one of two balconies with park & river views. Master bedroom is fit for a king & queen with his & hers closets, room for a king bed and a large ensuite. Plenty of storage in unit plus assigned storage locker. The Liberte offers well maintained common areas along with a gym, party room, & tennis courts. Walking distance to river pathways, YMCA, Peace Bridge, Alforno bakery, Buchanan's, 8st LRT, Kensington, and more! More detailsListed by RE/MAX HOUSE OF REAL ESTATE — 4034 16 ST SW- Jesse Davies
- 21 Bamber Realty Ltd
- 1 (403) 969 2363
- jesse@jessedavies.ca
Data was last updated February 16, 2026 at 06:05 PM (UTC)
Data is supplied by Pillar 9™ MLS® System. Pillar 9™ is the owner of the copyright in its MLS®System. Data is deemed reliable but is not guaranteed accurate by Pillar 9™.
The trademarks MLS®, Multiple Listing Service® and the associated logos are owned by The Canadian Real Estate Association (CREA) and identify the quality of services provided by real estate professionals who are members of CREA. Used under license.
powered by myRealPage.com
By Jesse Davies
February 6, 2026
Most people walk into a home and immediately imagine where the couch will go. Smart buyers and especially smart investors…
January 5, 2026
Every home tells a story and for many people moving across Canada, the next chapter begins in Calgary. Whether it’s…
SIGN UP TO OUR NEWSLETTER
AND STAY UP TO DATE
Find Your Place in Calgary with Trusted Local Expertise
Start your journey with confidence.
Find Your Place in Calgary with Trusted Local Expertise
Start your journey with confidence.

© Jesse Davies - Top Century 21 Real Estate Agent. All rights reserved | Privacy Policy | Terms | Disclaimer

© Jesse Davies - Top Century 21 Real Estate Agent. All rights reserved | Privacy Policy | Terms | Disclaimer



