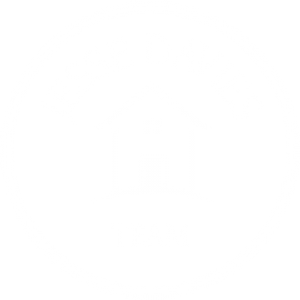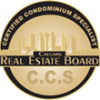LISTING DETAILS
-
111 Bow Green Crescent NW in Calgary: Bowness Detached for sale : MLS®# A2130399
111 Bow Green Crescent NW Bowness Calgary T3B 4R7 $630,000Residential- Status:
- Active
- MLS® Num:
- A2130399
- Bedrooms:
- 3
- Bathrooms:
- 2
- Floor Area:
- 1,084 sq. ft.101 m2
PRIME LOCATION! Situated in one of the city's most renowned areas, this charming bungalow offers unparalleled proximity to the picturesque Bow River, scenic pathways, and a convenient dog park. Boasting updates throughout, the home sits on a spacious, well-maintained lot with a paved driveway leading to an oversized single garage. Enjoy outdoor living with a concrete patio, fenced and landscaped west-facing yard, shed, and fire pit. Step inside to discover a comfortable retreat, complete with hardwood floors in the generous living room and hallway, complemented by refinished original hardwood in the bedrooms. The sizable eat-in kitchen provides ample space for culinary endeavors. With three main-floor bedrooms and a full bath, this home offers both comfort and convenience. Descend to the basement to find a cozy haven featuring carpeted floors and a welcoming gas fireplace in the expansive family room, equipped with a convenient wet bar. Additionally, the basement boasts a 4-pc bath, large storage area, and laundry room. Embark on outdoor adventures along the nearby riverfront trails, perfect for leisurely walks or energizing hikes. Embrace the rich history and natural splendor of this vibrant community, making it an ideal place to call home. More detailsListed by Century 21 Bamber Realty LTD.- JESSE DAVIES
- 21 Bamber Realty Ltd
- 1 (403) 9692363
- Contact by Email
-
77 32 Whitnel Court NE in Calgary: Whitehorn Row/Townhouse for sale : MLS®# A2129884
77 32 Whitnel Court NE Whitehorn Calgary T1Y 5E3 $260,000Residential- Status:
- Active
- MLS® Num:
- A2129884
- Bedrooms:
- 2
- Bathrooms:
- 1
- Floor Area:
- 902 sq. ft.84 m2
Attention investors and first-time home buyers alike! Discover your ideal townhome nestled in the vibrant community of Whitehorn. Boasting 901 sq.ft of space, this charming unit features two bedrooms, one bathroom, a spacious kitchen, and a versatile rec room in the undeveloped basement awaiting your personal touch. Upon entry, you'll be greeted by easy-to-maintain linoleum flooring, leading you to a cozy living area adorned with laminate flooring, ideal for relaxation. Adjacent, the kitchen and dining space beckon family gatherings. Upstairs, two well-appointed bedrooms and a 4-pc bathroom await, all adorned with laminate flooring. Outside, a private fenced yard offers the perfect retreat for morning coffees or entertaining guests. With an assigned outdoor parking stall, laundry room, and storage in the basement, convenience is at your fingertips. Situated close to schools, LRT, leisure facilities, hospitals, the airport, shopping centers, major roadways, and more, this residence promises a lifestyle of comfort, convenience, and community. Don't let this opportunity slip away - schedule a viewing today and make this delightful townhouse your new home. More detailsListed by Century 21 Bamber Realty LTD.- JESSE DAVIES
- 21 Bamber Realty Ltd
- 1 (403) 9692363
- Contact by Email
-
304 828 4A Street NE in Calgary: Renfrew Apartment for sale : MLS®# A2129441
304 828 4A Street NE Renfrew Calgary T2E 3W4 $235,000Residential- Status:
- Active
- MLS® Num:
- A2129441
- Bedrooms:
- 2
- Bathrooms:
- 1
- Floor Area:
- 932 sq. ft.87 m2
Discover urban living at its best with this well maintained 2-bedroom condo nestled in the heart of Renfrew, just moments away from Calgary's vibrant downtown. Step inside to find a thoughtfully designed layout featuring a spacious open living room, complemented by a covered balcony. The expansive dining area is perfect for hosting gatherings, while two generously sized bedrooms offer comfort and privacy. A well-appointed 4-piece bathroom completes the picture of contemporary convenience. The building itself is a testament to meticulous management, boasting extensive exterior enhancements over the years. A mere 15-minute stroll brings you to the bustling downtown core, while easy access to public transit and major thoroughfares ensures seamless connectivity to the city's pulse. Explore the convenience of nearby bike paths, esteemed schools, and iconic landmarks such as the Calgary Zoo, all within reach. With Renfrew and Bridgeland's plethora of amenities at your doorstep, from parks to shopping and outdoor recreation, this residence presents an unparalleled opportunity to immerse yourself in the inner-city lifestyle. Experience the essence of urban sophistication and make this condo your own. More detailsListed by Century 21 Bamber Realty LTD.- JESSE DAVIES
- 21 Bamber Realty Ltd
- 1 (403) 9692363
- Contact by Email
-
6423 Silver Ridge Drive NW in Calgary: Silver Springs Detached for sale : MLS®# A2125359
6423 Silver Ridge Drive NW Silver Springs Calgary T3B 3T1 $685,000Residential- Status:
- Active
- MLS® Num:
- A2125359
- Bedrooms:
- 4
- Bathrooms:
- 3
- Floor Area:
- 1,352 sq. ft.126 m2
Welcome to your new home in the heart of Silver Springs, where convenience and comfort meet in this great 4-bedroom, 3-bathroom bungalow. Located mere minutes from the Silver Hill Baseball Diamond, Silver Creek Park, and the Silver Springs Community Association, this property offers an unparalleled lifestyle in one of Calgary's most desirable neighborhoods. As you step inside, you're greeted by an abundance of natural light that floods the spacious living areas, highlighting the carpet and linoleum flooring throughout. The focal point of the living room is the impressive two-sided stone wood-burning fireplace, perfect for cozy evenings with loved ones. The kitchen boasts a charming breakfast nook, ideal for enjoying your morning coffee while planning the day ahead. With ample counter space and storage, meal preparation is a breeze. Downstairs, the fully finished basement awaits, complete with a convenient wet bar, offering endless opportunities for entertaining guests or creating a cozy retreat for relaxation. Outside, the west-facing fenced backyard provides a private oasis for outdoor gatherings, with a patio perfect for summer barbecues or simply enjoying the sunshine. The double detached garage offers plenty of space for parking and storage. Beyond the property, Silver Springs offers a wealth of amenities, including schools, shopping centers, parks, and transit options, ensuring that everything you need is just moments away. Moreover, Silver Springs is renowned for its mature trees, picturesque ravines, and direct access to Calgary's extensive bike path system, making it a paradise for outdoor enthusiasts seeking adventure or a peaceful escape. Don't miss your chance to call this amazing location home. Schedule a viewing today and experience the best of Silver Springs living firsthand. New roof installed in early 2023! More detailsListed by Century 21 Bamber Realty LTD.- JESSE DAVIES
- 21 Bamber Realty Ltd
- 1 (403) 9692363
- Contact by Email
-
201 304 Cranberry Park SE in Calgary: Cranston Apartment for sale : MLS®# A2122071
201 304 Cranberry Park SE Cranston Calgary T3M 1W2 $359,000Residential- Status:
- Active
- MLS® Num:
- A2122071
- Bedrooms:
- 2
- Bathrooms:
- 2
- Floor Area:
- 906 sq. ft.84 m2
Step into unit 201 at Cranston Place, nestled within the vibrant community of Cranston, where modern comfort meets convenience. This exquisite 2-bedroom, 2-bathroom corner unit condo boasts a spacious open-concept layout, adorned with air conditioning, sleek knock-down ceilings, and luxurious hardwood flooring throughout the main living area. The expansive kitchen features an inviting island, perfect for gatherings, a convenient breakfast bar, pot drawers for added storage ease, and top-of-the-line stainless-steel appliances. Enjoy intimate meals in the separate dining area, enhancing the allure of this inviting space. Relax in style with the indulgent walk-in shower ensuite, complemented by in-suite laundry equipped with a front load washer & dryer for added convenience. Step out onto the generous 13' x 6' balcony facing southwest, offering serene views. With titled parking and an assigned storage locker, practicality meets luxury effortlessly. Discover unparalleled convenience just steps away at Cranston Market, featuring Sobey's Grocery Store, banking facilities, cozy pubs, eclectic restaurants, and a variety of shops. Enjoy seamless access to major routes including Deerfoot & Stoney Trail, while being surrounded by the natural beauty of Fish Creek Park. A mere 5-minute drive or a leisurely 10-minute bike ride leads to South Campus Hospital and the world-renowned YMCA, along with an array of exceptional amenities in the neighboring Seton area. For outdoor enthusiasts, the proximity to Fish Creek Park offers endless opportunities for exploration and recreation. Additionally, Cranston's Community Clubhouse, boasting a gym, tennis courts, basketball facilities, and skating amenities, is just 2 blocks away. Experience the epitome of modern living in this beautiful unit within a vibrant community. Schedule your viewing today and make Cranston Place your new home! More detailsListed by Century 21 Bamber Realty LTD.- JESSE DAVIES
- 21 Bamber Realty Ltd
- 1 (403) 9692363
- Contact by Email
-
205 560 6 Avenue SE in Calgary: Downtown East Village Apartment for sale : MLS®# A2117157
205 560 6 Avenue SE Downtown East Village Calgary T2G 1K7 $409,000Residential- Status:
- Active
- MLS® Num:
- A2117157
- Bedrooms:
- 2
- Bathrooms:
- 2
- Floor Area:
- 771 sq. ft.72 m2
Urban Sophistication by the Riverfront This exquisite condo, boasting a dedicated concierge service, is a rare gem just steps from the riverfront. Immerse yourself in Calgary’s vibrant Art and Music District, and experience the pulse of the Downtown Dominican lifestyle. Elevate your living with this refined opportunity! Additional Amenities: Two Gyms: Stay fit and active with access to not one, but two gyms within the building. Entertainment Room: Host memorable events in the exclusive entertainment room, available for booking. Don’t miss out on this exceptional living experience! Discover a seamless integration of contemporary elegance and design. This chic and bright 2-bedroom, 2-bathroom haven provides exclusive access to the city’s finest condo sky park from its expansive patio. Embracing a modern layout, the unit boasts a chef-inspired kitchen featuring stainless steel appliances, including a gas range, complemented by sleek stone countertops and ample storage. Laminate flooring graces the kitchen and living areas, while plush carpeting adds comfort to the bedrooms. The spacious primary bedroom boasts a walk-through double mirrored closet leading to the 4-piece ensuite, while the second bedroom and main 3-piece bathroom offer additional comfort and functionality. Flooded with natural light, the unit's floor-to-ceiling windows open onto the large South facing private concrete patio, complete with a hose bib and BBQ gas line. Residents of Evolution indulge in access to a stunning rooftop patio adorned with lush planters, inviting communal seating, and a designated BBQ area, perfect for hosting gatherings or unwinding in style. Nestled in the vibrant Downtown East Village, this condo is ideally situated mere steps from the picturesque Bow River pathways, Stamped Park, the Saddledome, Superstore, and an array of Calgary's best shopping and dining destinations. Offering unparalleled convenience and a dynamic lifestyle, this unit serves as an ideal retreat for those seeking comfort & urban vibrancy. Seize the opportunity to make this property your own—schedule a private tour today and envision the possibilities of calling this remarkable place home. More detailsListed by Century 21 Bamber Realty LTD.- JESSE DAVIES
- 21 Bamber Realty Ltd
- 1 (403) 9692363
- Contact by Email
Data was last updated May 11, 2024 at 12:05 AM (UTC)
Data is supplied by Pillar 9™ MLS® System. Pillar 9™ is the owner of the copyright in its MLS®System. Data is deemed reliable but is not guaranteed accurate by Pillar 9™.
The trademarks MLS®, Multiple Listing Service® and the associated logos are owned by The Canadian Real Estate Association (CREA) and identify the quality of services provided by real estate professionals who are members of CREA. Used under license.
powered by myRealPage.com

© Jesse Davies - Top Century 21 Real Estate Agent. All rights reserved | Design & Marketing By: GrowME Marketing Calgary Website Design | Privacy Policy | Terms | Disclaimer | Sitemap












