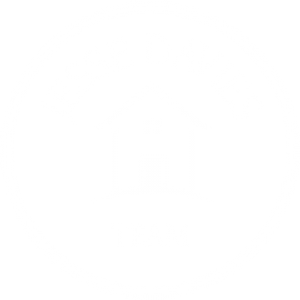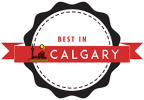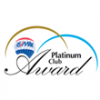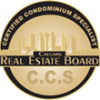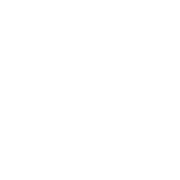LISTING DETAILS
-
34 64 Whitnel Court NE in Calgary: Whitehorn Row/Townhouse for sale : MLS®# A2219155
34 64 Whitnel Court NE Whitehorn Calgary T1Y 5E3 $300,000Residential- Status:
- Active
- MLS® Num:
- A2219155
- Bedrooms:
- 2
- Bathrooms:
- 1
- Floor Area:
- 910 sq. ft.84 m2
Welcome to #33, 64 Whitnel Court NE—a fantastic opportunity to own a well-located townhome with endless potential! This 900 sq. ft. home offers a blank canvas ready for your personal touch, featuring two large bedrooms, a bright and inviting family room, and your very own fenced backyard—perfect for families with children or pets. Enjoy the convenience of dedicated parking right in front of the home, making daily living even easier. The unfinished basement provides additional square footage and flexibility—add a third bedroom, create a home office, or design the ultimate rec room for entertaining. The unfinished basement provides additional square footage and flexibility—add a third bedroom, create a home office, or design the ultimate recreation room for entertaining. Located just minutes from top amenities like Safeway, London Drugs, Costco, and Peter Lougheed Centre, everything you need is close by. Families will love the 5-minute walk to Chief Justice Milvain School, nearby playgrounds, and Whitman-Whitnel Park. You’re also just a short drive to McCall Lake Golf Course and Deerfoot Trail for quick commuting or weekend outings. More detailsListed by Century 21 Bamber Realty LTD.- JESSE DAVIES
- 21 Bamber Realty Ltd
- 1 (403) 9692363
- Contact by Email
-
1104 1540 29 Street NW in Calgary: St Andrews Heights Apartment for sale : MLS®# A2217777
1104 1540 29 Street NW St Andrews Heights Calgary T2N 4M1 $339,900Residential- Status:
- Active
- MLS® Num:
- A2217777
- Bedrooms:
- 2
- Bathrooms:
- 1
- Floor Area:
- 1,031 sq. ft.96 m2
Welcome to Unit 1104 at 1540 29 St NW — a rare owner-occupied, top-floor corner condo offering over 1,000 sq. ft. of beautifully finished living space in one of Calgary’s most sought-after locations. This bright, open-concept home is loaded with upgrades, including hardwood and slate flooring, stainless steel appliances, maple cabinetry, new washer and dryer, and the comfort of central air conditioning — a standout feature rarely found in comparable units. The functional layout is ideal for entertaining, and the expansive west-facing balcony is perfect for enjoying warm summer evenings or hosting BBQs. You'll find two spacious bedrooms, a 4-piece slate-tiled bathroom, in-suite laundry, and a large in-unit storage room—ideal for seasonal items or extra gear. The unit also includes covered parking, providing convenience and protection during Calgary’s winter months. Location-wise, this centrally located condo delivers: just steps from Foothills Medical Centre and the University of Calgary’s medical campus, and minutes from the University District and Market Mall — two of Calgary’s most vibrant and desirable hubs for shopping, dining, and entertainment. Nature lovers will enjoy the nearby Bow River pathways and St. Andrews Park. This home stands out as an exceptional opportunity for homeowners seeking peace of mind, medical professionals, students, or savvy investors. Don’t miss this top-floor gem offering space, style, and year-round comfort in a premium NW location! More detailsListed by Century 21 Bamber Realty LTD.- JESSE DAVIES
- 21 Bamber Realty Ltd
- 1 (403) 9692363
- Contact by Email
-
218 10 Sierra Morena Mews SW in Calgary: Signal Hill Apartment for sale : MLS®# A2218670
218 10 Sierra Morena Mews SW Signal Hill Calgary T3H 3K7 $325,000Residential- Status:
- Active
- MLS® Num:
- A2218670
- Bedrooms:
- 2
- Bathrooms:
- 2
- Floor Area:
- 806 sq. ft.75 m2
Experience comfort, convenience, and low-maintenance living in this beautifully updated 2 bed/2 bath condo in the sought-after Pavillions of Richmond Hill, located in the heart of Signal Hill. Just steps away from the shops, restaurants, and amenities of West Hills, this move-in ready home offers the perfect blend of modern updates and functional design, ideal for professionals, roommates, or anyone seeking a dedicated home office or guest space. Step inside to discover bright, open-concept living with newer laminate flooring throughout. The refreshed white kitchen features stylish quartz countertops, ample cabinetry, and a functional layout that flows seamlessly into the living room. Centered around a cozy corner gas fireplace, the living area offers access to a private, covered balcony complete with a storage locker and gas line, perfect for year round BBQing or adding a patio heater. The thoughtfully designed split-bedroom layout ensures privacy, with the spacious primary bedroom featuring a walk-in closet and a 4pc ensuite bathroom. The second bedroom is perfect for guests or a home office and is conveniently located next to another full 4pc bathroom. A dedicated in-suite laundry room is also offered, making laundry days a breeze. Additional features include a titled parking stall in the secure, heated underground parkade (with car wash), and the unbeatable convenience of nearby shopping, dining, entertainment, grocery stores, and more. With quick access to downtown Calgary, public transit, and a straight shot to the mountains, this location truly has it all. Don’t miss your chance to enjoy Westside living at its finest - book your private showing today! More detailsListed by Century 21 Bamber Realty LTD.- JESSE DAVIES
- 21 Bamber Realty Ltd
- 1 (403) 9692363
- Contact by Email
-
9 Cranbrook Cape SE in Calgary: Cranston Detached for sale : MLS®# A2218644
9 Cranbrook Cape SE Cranston Calgary T3M 3L5 $1,450,000Residential- Status:
- Active
- MLS® Num:
- A2218644
- Bedrooms:
- 4
- Bathrooms:
- 4
- Floor Area:
- 2,650 sq. ft.246 m2
Nestled in the sought-after Cranston’s Riverstone community, this stunning 3,800 sq ft home offers an exceptional blend of luxury, functionality, and breathtaking views. With direct walking paths into the valley and toward the Bow River, this beautifully landscaped property embraces its Southwest exposure. It overlooks the serene ravine for a daily dose of nature and tranquility, backed by the picturesque Bow River for a truly serene and natural backdrop. As you step inside, you're welcomed by a grand foyer with ample built-in storage and a custom barn door that opens into a spacious mudroom. The triple garage impresses with its high ceilings, offering excellent future potential for overhead storage. The open-concept main floor with premium engineered hardwood seamlessly connects the living room, dining area, and gourmet kitchen, all thoughtfully positioned to maximize panoramic views of the ravine and river beyond. A floor-to-ceiling tile fireplace creates a stunning focal point, adding warmth and elegance to the space. The dining room opens directly onto a southwest-facing deck, offering an exceptional setting for indoor-outdoor living with retractable screens. The chef’s kitchen is a true showpiece, thoughtfully designed for both elevated everyday living and effortless entertaining. It showcases full-height custom cabinetry, a premium built-in KitchenAid wall oven and microwave, a sleek 5-burner gas cooktop with a sleek hood fan, and a Samsung 4-panel refrigerator that seamlessly blends style with function. Just beyond, a discreetly positioned spice/prep kitchen—adds both convenience and refinement. Adjacent to the kitchen, a dedicated office space offers inspiring views of the backyard, ravine, and river. Upstairs, a spacious bonus room provides a perfect relaxing spot while taking in the views of the walking path and surrounding landscape. The master suite is a true sanctuary, thoughtfully designed to evoke calm and comfort. Wake up to unobstructed views of the Bow River and enjoy your own private, covered patio. The secondary bedrooms are equally impressive, each featuring walk-in closets and large windows that frame beautiful hill views. The fully finished walk-out basement extends your living space, offering an exquisite covered outdoor area enclosed by a retractable screen. The basement features Luxury Vinyl Plank flooring, a spacious fourth bedroom, a stylish wet bar, a built-in desk area, and generous open space for hosting gatherings or enjoying movie nights with a built-in projector screen. Mechanically, the home is designed for both efficiency and luxury, featuring two high-performance furnaces, an oversized hot water tank, a water softener, humidifiers, and an air conditioning system to ensure year-round comfort. The 16 solar panels enhance the home's energy efficiency, significantly offsetting energy costs and aligning with a sustainable, eco-conscious lifestyle. More detailsListed by Century 21 Bamber Realty LTD.- JESSE DAVIES
- 21 Bamber Realty Ltd
- 1 (403) 9692363
- Contact by Email
-
4707 Seton Drive SE in Calgary: Seton Row/Townhouse for sale : MLS®# A2217450
4707 Seton Drive SE Seton Calgary T3M 3T9 $485,000Residential- Status:
- Active
- MLS® Num:
- A2217450
- Bedrooms:
- 3
- Bathrooms:
- 3
- Floor Area:
- 1,404 sq. ft.130 m2
OPEN HOUSE SAT MAY 10th 11AM - 2PM. Modern End-Unit Townhome in Seton | 3 Bed | 2.5 Bath | 1,522 Sq. Ft. | 2 Balconies | A/C | Attached Garage Welcome to Unit 4707 Seton Drive SE – a beautifully upgraded end-unit townhome offering 1,522 sq. ft. of thoughtfully designed living space in one of Calgary’s most vibrant and fast-growing communities. This stunning 3-bedroom, 2.5-bathroom home features a bright, open-concept main floor with 9’ ceilings, expansive windows, and luxury vinyl plank flooring throughout. The stylish living room flows seamlessly into the dining area and the gourmet kitchen, where you'll find quartz countertops, a large island with seating for four, a pantry, and high-end stainless steel appliances—ideal for entertaining or daily family life. Step outside to enjoy two private balconies, including one with installed turf—perfect for morning coffee or unwinding after work. Upstairs, a versatile flex space offers an ideal spot for a home office or study area, while the convenient upstairs laundry adds to the home’s practical layout. The spacious primary bedroom boasts a walk-in closet and a 4-piece ensuite, while one of the additional bedrooms features its own private balcony, making it perfect for guests or family members. A second full bathroom serves 2 remaining bedrooms, offering comfort and convenience. A rare find in Seton, this unit comes with an attached garage and ample visitor parking nearby. Central air-conditioning ensures year-round comfort, and as an end unit, you’ll enjoy added privacy, extra windows, and a quiet, upscale feel. Located just minutes from Seton’s urban district—home to the South Health Campus, YMCA, shopping, dining, and the future Green Line LRT—this home is the perfect blend of style, function, and location. Whether you’re a first-time buyer, growing family, or smart investor, this home offers incredible value in a sought-after community. Don’t miss out on this exceptional opportunity. Book a private showing today! More detailsListed by Century 21 Bamber Realty LTD.- JESSE DAVIES
- 21 Bamber Realty Ltd
- 1 (403) 9692363
- Contact by Email
-
805 19 Avenue NW in Calgary: Mount Pleasant Detached for sale : MLS®# A2217188
805 19 Avenue NW Mount Pleasant Calgary T2M 0Z4 $1,225,000Residential- Status:
- Active
- MLS® Num:
- A2217188
- Bedrooms:
- 4
- Bathrooms:
- 5
- Floor Area:
- 2,372 sq. ft.220 m2
Discover the perfect fusion of luxury, craftsmanship, and location in this spectacular custom-built home in the heart of Mount Pleasant. This pristine and exceptionally well-maintained home offers over 3,000 sq. ft. of impeccably designed living space, a true masterpiece showcases high-end finishes, intelligent design, and breathtaking views of downtown Calgary. From the moment you enter, the superior quality is evident—8' solid core doors, bleached oak plank hardwood flooring, and stunning 11mm glass walls complemented by open solid wood stringer stairs and custom stainless railings. The chef-inspired kitchen is a showpiece, featuring a mix of quartz, walnut, and high-gloss white lacquer cabinetry, a full butler’s pantry with floor-to-ceiling Copperbrook cabinets, and top-of-the-line Dacor appliances, including one of the world’s most revered gas ranges. The south-facing master retreat is a serene escape with a spa-like ensuite and a walk-in closet featuring custom built-ins. Upstairs, the third level offers an incredible entertainment space with dual rooftop patios—one north-facing, the other south with panoramic city views—plus a beverage station and a two-piece bath. The fully finished basement includes in-floor heating (2-zone), a theatre system, and more room to relax or entertain. Additional highlights include: High-efficiency H/W (2019) and “just-in-time” hot water in the kitchen, master, and the loft, Heated, insulated, and drywalled double garage, South-facing backyard with a custom deck and stunning views, Upgraded closets throughout, with well-designed built-ins in the master and mudroom, Hunter Douglas blinds, Vacuflo, fibre internet, sump pump, Hardwired security system with 4 cameras, and Multi-stage furnace and A/C (2016) for optimal comfort. This is your opportunity to own a truly one-of-a-kind home in one of Calgary’s most sought-after inner-city neighborhoods. Walkable, luxurious, and impeccably built—this is Mount Pleasant living at its finest. More detailsListed by Century 21 Bamber Realty LTD.- JESSE DAVIES
- 21 Bamber Realty Ltd
- 1 (403) 9692363
- Contact by Email
Data was last updated May 10, 2025 at 04:05 AM (UTC)
Data is supplied by Pillar 9™ MLS® System. Pillar 9™ is the owner of the copyright in its MLS®System. Data is deemed reliable but is not guaranteed accurate by Pillar 9™.
The trademarks MLS®, Multiple Listing Service® and the associated logos are owned by The Canadian Real Estate Association (CREA) and identify the quality of services provided by real estate professionals who are members of CREA. Used under license.
powered by myRealPage.com

© Jesse Davies - Top Century 21 Real Estate Agent. All rights reserved | Design & Marketing By: GrowME Marketing Calgary Website Design | Privacy Policy | Terms | Disclaimer | Sitemap
