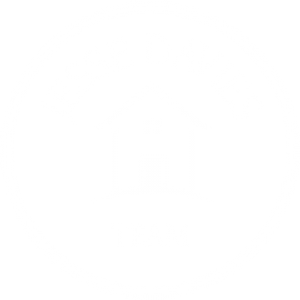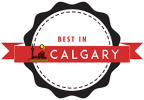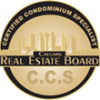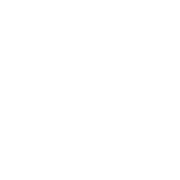LISTING DETAILS
-
1104 1540 29 Street NW in Calgary: St Andrews Heights Apartment for sale : MLS®# A2228560
1104 1540 29 Street NW St Andrews Heights Calgary T2N 4M1 $314,000Residential- Status:
- Active
- MLS® Num:
- A2228560
- Bedrooms:
- 2
- Bathrooms:
- 1
- Floor Area:
- 1,031 sq. ft.96 m2
Welcome to Unit 1104 at 1540 29 St NW — a rare owner-occupied, top-floor corner condo offering over 1,000 sq. ft. of beautifully finished living space in one of Calgary’s most sought-after locations. This bright, open-concept home is loaded with upgrades, including hardwood and slate flooring, stainless steel appliances, maple cabinetry, new washer and dryer, and the comfort of central air conditioning — a standout feature rarely found in comparable units. The functional layout is ideal for entertaining, and the expansive west-facing balcony is perfect for enjoying warm summer evenings or hosting BBQs. You'll find two spacious bedrooms, a 4-piece slate-tiled bathroom, in-suite laundry, and a large in-unit storage room—ideal for seasonal items or extra gear. The unit also includes covered parking, providing convenience and protection during Calgary’s winter months. Location-wise, this centrally located condo delivers: just steps from Foothills Medical Centre and the University of Calgary’s medical campus, and minutes from the University District and Market Mall — two of Calgary’s most vibrant and desirable hubs for shopping, dining, and entertainment. Nature lovers will enjoy the nearby Bow River pathways and St. Andrews Park. This home stands out as an exceptional opportunity for homeowners seeking peace of mind, medical professionals, students, or savvy investors. Don’t miss this top-floor gem offering space, style, and year-round comfort in a premium NW location! More detailsListed by Century 21 Bamber Realty LTD.- JESSE DAVIES
- 21 Bamber Realty Ltd
- 1 (403) 9692363
- Contact by Email
-
31 Scenic Park Crescent NW in Calgary: Scenic Acres Detached for sale : MLS®# A2227791
31 Scenic Park Crescent NW Scenic Acres Calgary T3L 1R7 $1,249,000Residential- Status:
- Active
- MLS® Num:
- A2227791
- Bedrooms:
- 4
- Bathrooms:
- 3
- Floor Area:
- 1,791 sq. ft.166 m2
Welcome to this exceptionally redesigned and fully renovated bungalow, offering over 3,500 sq.ft. of luxurious living space and a seamless blend of elegance, functionality, and modern comfort. Every detail has been thoughtfully curated, with the home gutted to the studs and rebuilt with high-end finishes inside and out — including a brand-new exterior, brand-new roof (Jan 2025), all-new windows, modern glass railing, and upgraded new PEX plumbing (replacing outdated Poly-B) for complete peace of mind. Inside, you'll find an open-concept main floor featuring vaulted ceilings, rich wood panelling and a showstopping tiled fireplace in the dining area. The chef’s kitchen is a dream come true with a waterfall island, gas range, hood fan, and extensive cabinetry — ideal for entertaining or everyday luxury. The bright and airy living room features a wood-burning fireplace and offers a seamless walkout to the massive deck and sun-soaked southeast-facing backyard — perfect for morning coffee, weekend barbecues, or simply relaxing in your own private oasis. The main-level primary suite is a serene retreat with a spa-like 5-piece ensuite, including a dual vanity, soaker tub, and glass-enclosed shower. You’ll also find a private front den/office, a laundry room with a full shower conveniently to shower pets, and generous storage throughout the main floor, making the space both beautiful and highly functional. Downstairs, the fully developed walkout basement is flooded with natural light thanks to oversized windows and offers even more space to enjoy. It features a wet bar, a cozy media room with an electric fireplace, two additional spacious bedrooms, and a second wood-burning fireplace — an ideal setup for movie nights, guests, or multigenerational living. The fenced backyard backs directly onto walking paths, providing both privacy and access to nature. Additional features include a double attached garage, double front doors, and ample storage throughout the home. Located in a prime area close to ravines, bike paths, schools, shopping, and the LRT, this home offers the perfect balance of quiet residential living with unbeatable convenience. Whether you're a growing family, professional couple, or simply seeking a luxurious single-level lifestyle with room to expand, this home is truly move-in ready and designed to impress. More detailsListed by Century 21 Bamber Realty LTD.- JESSE DAVIES
- 21 Bamber Realty Ltd
- 1 (403) 9692363
- Contact by Email
-
115 Harvest Oak Crescent NE in Calgary: Harvest Hills Detached for sale : MLS®# A2224123
115 Harvest Oak Crescent NE Harvest Hills Calgary T3K 4C9 $699,000Residential- Status:
- Active
- MLS® Num:
- A2224123
- Bedrooms:
- 4
- Bathrooms:
- 3
- Floor Area:
- 1,800 sq. ft.167 m2
Welcome to 115 Harvest Oak Crescent NE, a beautifully upgraded 4-level split walkout home located in the desirable community of Harvest Hills. This air-conditioned property features nearly 2,200 sq ft of developed living space, 4 bedrooms, 3 full bathrooms, and a double attached garage. Recent upgrades include new paint, new roof, new garage door updated flooring, new High Efficiency furnace and new central air conditioning. The bright and open main floor offers a spacious living room, a modern kitchen, and a dining area with views of the landscaped backyard. The upper level hosts the primary bedroom with a 4-piece ensuite, plus two additional bedrooms and a full bath. The first lower level includes a cozy family room with gas fireplace, a fourth bedroom, another full bathroom, and laundry. The fully finished walkout basement features a versatile den, flex room, and built-in bar—ideal for entertaining or home office use. The private backyard includes a hot tub for added relaxation. Conveniently located close to schools, parks, shopping (Home Depot, Canadian Tire, Cineplex), and major roadways, this home offers exceptional value in Calgary’s north end. More detailsListed by Century 21 Bamber Realty LTD.- JESSE DAVIES
- 21 Bamber Realty Ltd
- 1 (403) 9692363
- Contact by Email
-
102 733 14 Avenue SW in Calgary: Beltline Apartment for sale : MLS®# A2222490
102 733 14 Avenue SW Beltline Calgary T2R 0N3 $237,500Residential- Status:
- Active
- MLS® Num:
- A2222490
- Bedrooms:
- 1
- Bathrooms:
- 1
- Floor Area:
- 622 sq. ft.58 m2
This bright and stylish 1-bedroom, 1-bathroom suite is ideally located on the south side of the building, filling the space with natural light all day. Although on the first floor, the unit is elevated above grade, offering enhanced privacy and security. Inside, you’ll find newer laminate flooring flowing through a spacious open-concept living area—perfect for relaxing or working from home. The dining area features built-in cabinetry and a sleek granite buffet for added storage and style. The contemporary kitchen is equipped with granite countertops, stainless steel appliances, and ample cabinetry to satisfy any home chef. Step outside to your private balcony through large patio doors—ideal for morning coffee or evening unwinding. The bedroom offers generous closet space, and the bathroom includes a luxurious soaker tub with granite accents. Additional conveniences include in-suite laundry, a separate storage locker, and an assigned parking stall. Bonus: condo fees cover electricity, simplifying your monthly bills. Centro 733 offers excellent amenities, including a welcoming lobby with guest seating, main-floor bike storage, a fully equipped fitness room, a social lounge, extra laundry facilities on the lower level and electricity is included in condo fee. The building is also pet-friendly, making it ideal for animal lovers. Located in the heart of Beltline, you’re just steps from 17th Avenue SW—home to Calgary’s best cafés, restaurants, boutiques, and nightlife. Enjoy local favorites like Analog Coffee, Trolley 5, Philosafy, Blanco Cantina, and more. Nature is close at hand, with Beaulieu Gardens right across the street, and Central Memorial Park, Haultain Park, and scenic pathways nearby. With everything from grocery stores to fitness studios and essential services within walking distance, this is urban living at its best. Don’t miss the chance to call this beautifully updated condo home in one of Calgary’s most desirable neighborhoods. More detailsListed by Century 21 Bamber Realty LTD.- JESSE DAVIES
- 21 Bamber Realty Ltd
- 1 (403) 9692363
- Contact by Email
-
34 64 Whitnel Court NE in Calgary: Whitehorn Row/Townhouse for sale : MLS®# A2219155
34 64 Whitnel Court NE Whitehorn Calgary T1Y 5E3 $300,000Residential- Status:
- Active
- MLS® Num:
- A2219155
- Bedrooms:
- 2
- Bathrooms:
- 1
- Floor Area:
- 910 sq. ft.84 m2
Welcome to #33, 64 Whitnel Court NE—a fantastic opportunity to own a well-located townhome with endless potential! This 900 sq. ft. home offers a blank canvas ready for your personal touch, featuring two large bedrooms, a bright and inviting family room, and your very own fenced backyard—perfect for families with children or pets. Enjoy the convenience of dedicated parking right in front of the home, making daily living even easier. The unfinished basement provides additional square footage and flexibility—add a third bedroom, create a home office, or design the ultimate rec room for entertaining. The unfinished basement provides additional square footage and flexibility—add a third bedroom, create a home office, or design the ultimate recreation room for entertaining. Located just minutes from top amenities like Safeway, London Drugs, Costco, and Peter Lougheed Centre, everything you need is close by. Families will love the 5-minute walk to Chief Justice Milvain School, nearby playgrounds, and Whitman-Whitnel Park. You’re also just a short drive to McCall Lake Golf Course and Deerfoot Trail for quick commuting or weekend outings. More detailsListed by Century 21 Bamber Realty LTD.- JESSE DAVIES
- 21 Bamber Realty Ltd
- 1 (403) 9692363
- Contact by Email
-
218 10 Sierra Morena Mews SW in Calgary: Signal Hill Apartment for sale : MLS®# A2218670
218 10 Sierra Morena Mews SW Signal Hill Calgary T3H 3K7 $289,000Residential- Status:
- Active
- MLS® Num:
- A2218670
- Bedrooms:
- 2
- Bathrooms:
- 2
- Floor Area:
- 806 sq. ft.75 m2
Experience comfort, convenience, and low-maintenance living in this beautifully updated 2 bed/2 bath condo in the sought-after Pavillions of Richmond Hill, located in the heart of Signal Hill. Just steps away from the shops, restaurants, and amenities of West Hills, this move-in ready home offers the perfect blend of modern updates and functional design, ideal for professionals, roommates, or anyone seeking a dedicated home office or guest space. Step inside to discover bright, open-concept living with newer laminate flooring throughout. The refreshed white kitchen features stylish quartz countertops, ample cabinetry, and a functional layout that flows seamlessly into the living room. Centered around a cozy corner gas fireplace, the living area offers access to a private, covered balcony complete with a storage locker and gas line, perfect for year round BBQing or adding a patio heater. The thoughtfully designed split-bedroom layout ensures privacy, with the spacious primary bedroom featuring a walk-in closet and a 4pc ensuite bathroom. The second bedroom is perfect for guests or a home office and is conveniently located next to another full 4pc bathroom. A dedicated in-suite laundry room is also offered, making laundry days a breeze. Additional features include a titled parking stall in the secure, heated underground parkade (with car wash), and the unbeatable convenience of nearby shopping, dining, entertainment, grocery stores, and more. With quick access to downtown Calgary, public transit, and a straight shot to the mountains, this location truly has it all. Don’t miss your chance to enjoy Westside living at its finest - book your private showing today! More detailsListed by Century 21 Bamber Realty LTD.- JESSE DAVIES
- 21 Bamber Realty Ltd
- 1 (403) 9692363
- Contact by Email
Data was last updated July 9, 2025 at 06:05 AM (UTC)
Data is supplied by Pillar 9™ MLS® System. Pillar 9™ is the owner of the copyright in its MLS®System. Data is deemed reliable but is not guaranteed accurate by Pillar 9™.
The trademarks MLS®, Multiple Listing Service® and the associated logos are owned by The Canadian Real Estate Association (CREA) and identify the quality of services provided by real estate professionals who are members of CREA. Used under license.
powered by myRealPage.com

© Jesse Davies - Top Century 21 Real Estate Agent. All rights reserved | Design & Marketing By: GrowME Marketing Calgary Website Design | Privacy Policy | Terms | Disclaimer | Sitemap












