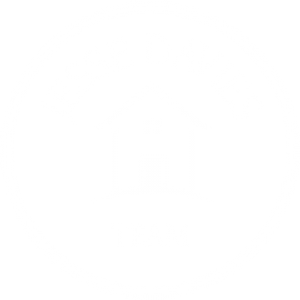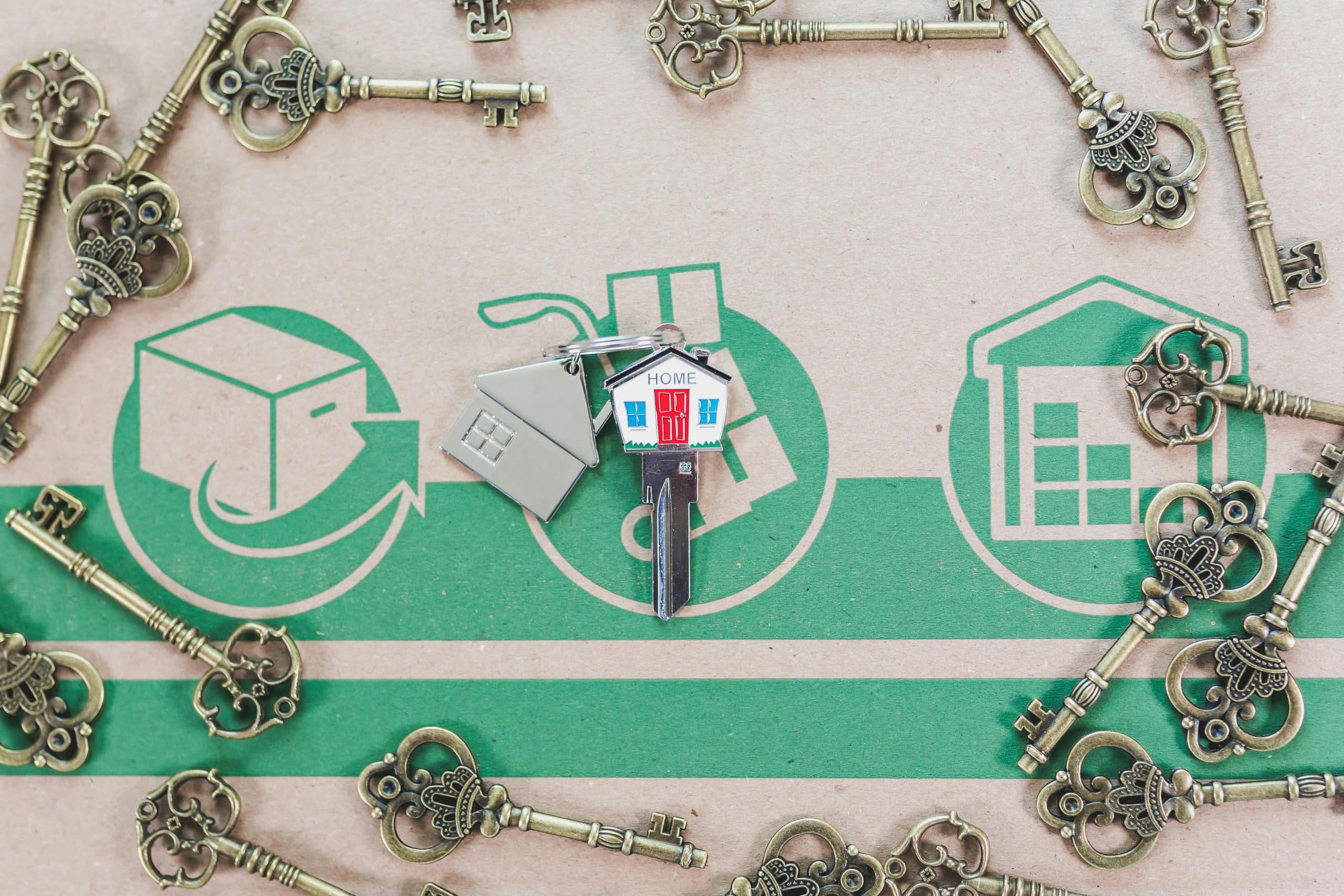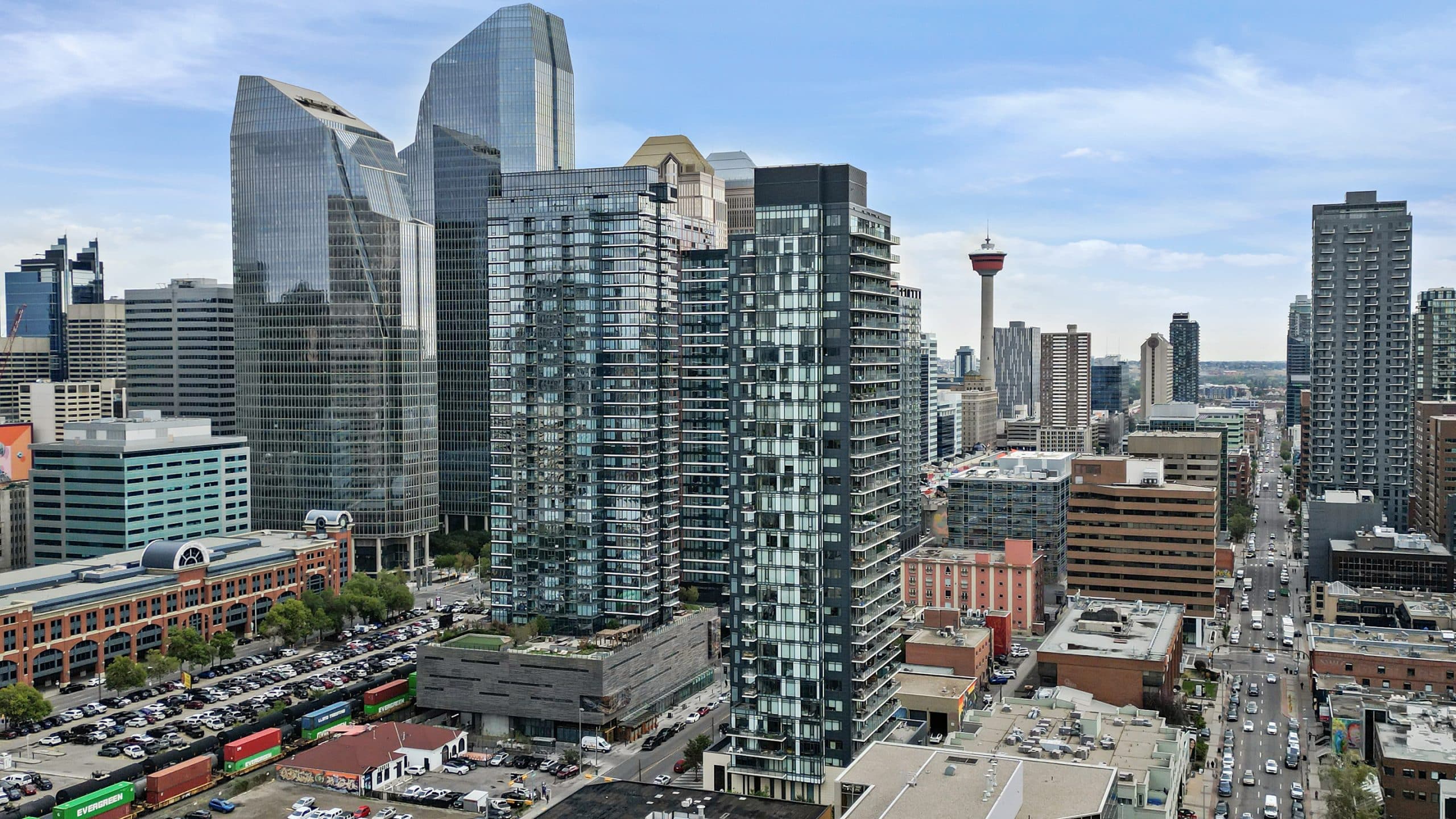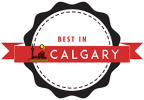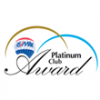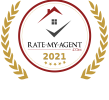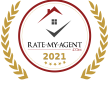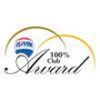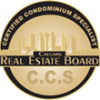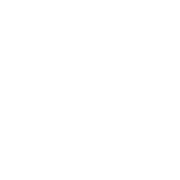SOLD Homes By Jesse Davies
23 Storm Mountain Place
Mountainview (Okotoks)
Okotoks
T1S 0L6
$849,900
Residential
beds: 4
baths: 4.0
2,464 sq. ft.
built: 2013
SOLD OVER THE LISTING PRICE!

- Status:
- Sold
- Prop. Type:
- Residential
- MLS® Num:
- A2145459
- Sold Date:
- Jul 12, 2024
- Bedrooms:
- 4
- Bathrooms:
- 4
- Year Built:
- 2013
Nestled on a quiet cul-de-sac near an intricate pathway system and two ponds, this beautifully landscaped home boasts amazing curb appeal and exceptional walkability. As you step into the grand front entry, you'll be greeted by a spacious office, large mud room with built in seating and a convenient powder room. The main floor features 9-foot ceilings, creating an open and airy atmosphere. The home boasts a wide-open concept featuring a cozy living room with a cozy gas fireplace, perfect for relaxing and entertaining. The kitchen is a chef's dream, equipped with full height cabinetry, a large island, quartz countertops, a KitchenAid stove and fridge, a built-in microwave, a Faber hood fan, and upgraded backsplash to the ceiling. The beautiful walkthrough built-in pantry with a niche desk adds functionality and style. In the mudroom, you'll find a custom built-in bench and ceramic tile flooring. Upstairs, a versatile bonus room with vaulted ceilings awaits, perfect for a kids' playroom, movie room or a relaxation area offering tons of natural light. There are two bedrooms and a full bath with large linen closet, along with a laundry room that offers ample counter space, cabinets, and extra storage. The master suite is a true retreat, featuring a linen closet, coffered ceiling, large walk-in closet with a window, and an ensuite bathroom with a free-standing tub, tiled shower, and dual sinks. The fully developed, carpeted basement includes a rec room, a large fourth bedroom with egress windows, a full bathroom with dual sinks and in-floor heating, a cozy office space, and a utility/furnace room. Outside, the beautiful SunCoast System pergola with retractable screens, louvered roof, & gemstone lighting, provides a perfect privacy area. The south-facing backyard features a gas line for the BBQ, interlocking stone, a gas fire pit, and good tree coverage. The shed stays for your convenience. The garage is equipped with a 220V outlet for charging electric cars and offers generous ceiling height for additional storage or workspace. This home is ideally located close to parks, playgrounds, pathways, schools, shopping, restaurants, coffee shops, and entertainment, with quick access to main roads for easy commuting. Upgrades include spray foam insulation in the basement, Roxul soundproofing throughout, a 5.2 KW solar array that saves about $1,000/year, triple-pane windows, air conditioning, and a water softener. The yard is enhanced with a stone patio, a gas fire pit, and automatic in-ground sprinklers with five zones. This home offers a perfect blend of luxury, comfort, and convenience.
- Price:
- $849,900
- Dwelling Type:
- Detached
- Property Type:
- Residential
- Home Style:
- 2 Storey
- Condo Type:
- Not a Condo
- Bedrooms:
- 4
- Bathrooms:
- 4.0
- Year Built:
- 2013
- Floor Area:
- 2,463.96 sq. ft.229 m2
- Lot Size:
- 5,012 sq. ft.466 m2
- MLS® Num:
- A2145459
- Status:
- Sold
- Floor
- Type
- Size
- Other
- Main Floor
- Living Room
- 15'4"4.67 m × 13'5"4.09 m
- Main Floor
- Kitchen
- 13'5"4.09 m × 11'11"3.63 m
- Main Floor
- Pantry
- 11'5"3.48 m × 5'5"1.65 m
- Main Floor
- Dining Room
- 13'5"4.09 m × 9'4"2.84 m
- Main Floor
- Foyer
- 9'3"2.82 m × 7'3"2.21 m
- Main Floor
- Mud Room
- 8'8"2.64 m × 4'9"1.45 m
- Main Floor
- Den
- 9'5"2.87 m × 8'10"2.69 m
- 2nd Floor
- Family Room
- 15'7"4.75 m × 13'1"3.99 m
- 2nd Floor
- Bedroom - Primary
- 15'6"4.72 m × 12'11"3.94 m
- 2nd Floor
- Walk-In Closet
- 9'5"2.87 m × 5'7"1.70 m
- 2nd Floor
- Bedroom
- 12'6"3.81 m × 11'1"3.38 m
- 2nd Floor
- Bedroom
- 13'5"4.09 m × 10'11"3.33 m
- 2nd Floor
- Laundry
- 9'2.74 m × 7'5"2.26 m
- Basement
- Game Room
- 17'4"5.28 m × 11'11"3.63 m
- Basement
- Bedroom
- 12'10"3.91 m × 12'3"3.73 m
- Basement
- Flex Space
- 12'3.66 m × 9'11"3.02 m
- Basement
- Storage
- 6'7"2.01 m × 6'6"1.98 m
- Basement
- Laundry
- 9'2.74 m × 7'5"2.26 m
- Basement
- Furnace/Utility Room
- 12'2"3.71 m × 10'5"3.18 m
- Floor
- Ensuite
- Pieces
- Other
- Main Floor
- No
- 2
- 4'10" x 5'2"
- 2nd Floor
- Yes
- 5
- 10'10" x 13'5"
- 2nd Floor
- No
- 4
- 4'11" x 9'10"
- Basement
- No
- 4
- 6'8" x 12'11"
-
Photo 1 of 49
-
Ideally located on a quiet cul-de-sac near an intricate pathway system and two ponds
-
Photo 3 of 49
-
Photo 4 of 49
-
Photo 5 of 49
-
Photo 6 of 49
-
Photo 7 of 49
-
Photo 8 of 49
-
Photo 9 of 49
-
Photo 10 of 49
-
Photo 11 of 49
-
Photo 12 of 49
-
Photo 13 of 49
-
Photo 14 of 49
-
Photo 15 of 49
-
Photo 16 of 49
-
Photo 17 of 49
-
Photo 18 of 49
-
Photo 19 of 49
-
Photo 20 of 49
-
Photo 21 of 49
-
Photo 22 of 49
-
Photo 23 of 49
-
Photo 24 of 49
-
Photo 25 of 49
-
Photo 26 of 49
-
Photo 27 of 49
-
Photo 28 of 49
-
Photo 29 of 49
-
Photo 30 of 49
-
Photo 31 of 49
-
Photo 32 of 49
-
Photo 33 of 49
-
Photo 34 of 49
-
Photo 35 of 49
-
Photo 36 of 49
-
Photo 37 of 49
-
Photo 38 of 49
-
Photo 39 of 49
-
Photo 40 of 49
-
Photo 41 of 49
-
Photo 42 of 49
-
Photo 43 of 49
-
Photo 44 of 49
-
Photo 45 of 49
-
Photo 46 of 49
-
Photo 47 of 49
-
Photo 48 of 49
-
Photo 49 of 49
Larger map options:
Listed by Century 21 Bamber Realty LTD.
Data was last updated February 5, 2025 at 04:05 AM (UTC)
Area Statistics
- Listings on market:
- 69
- Avg list price:
- $715,900
- Min list price:
- $215,000
- Max list price:
- $2,485,000
- Avg days on market:
- 21
- Min days on market:
- 2
- Max days on market:
- 173
- Avg price per sq.ft.:
- $410.49
These statistics are generated based on the current listing's property type
and located in
Okotoks. Average values are
derived using median calculations.
- JESSE DAVIES
- 21 Bamber Realty Ltd
- 1 (403) 9692363
- Contact by Email
Data is supplied by Pillar 9™ MLS® System. Pillar 9™ is the owner of the copyright in its MLS®System. Data is deemed reliable but is not guaranteed accurate by Pillar 9™.
The trademarks MLS®, Multiple Listing Service® and the associated logos are owned by The Canadian Real Estate Association (CREA) and identify the quality of services provided by real estate professionals who are members of CREA. Used under license.
powered by myRealPage.com
November 21, 2024
Purchasing your first home is a major life milestone. It’s exciting but can also feel overwhelming, especially in a dynamic…
October 25, 2024
Live or Invest with Confidence! Are you considering buying a Calgary condo? Whether you’re in the market for a primary…
SIGN UP TO OUR NEWSLETTER
AND STAY UP TO DATE

© Jesse Davies - Top Century 21 Real Estate Agent. All rights reserved | Design & Marketing By: GrowME Marketing Calgary Website Design | Privacy Policy | Terms | Disclaimer | Sitemap
