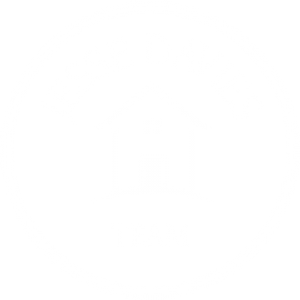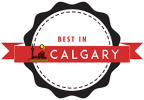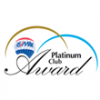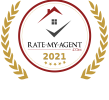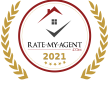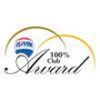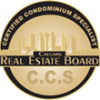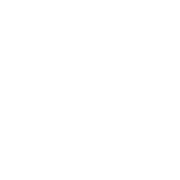LISTING DETAILS
143 Cedarwood Lane SW
Cedarbrae
Calgary
T2W 6J3
$425,000
Residential
beds: 2
baths: 3.0
1,182 sq. ft.
built: 2004
- Status:
- Active
- Prop. Type:
- Residential
- MLS® Num:
- A2245791
- Bedrooms:
- 2
- Bathrooms:
- 3
- Year Built:
- 2004
- Photos (28)
- Schedule / Email
- Send listing
- Mortgage calculator
- Print listing
Schedule a viewing:
Cancel any time.
Don’t miss out on this fantastic 2-bedroom, 2.5-bath townhome located in the highly desirable community of Cedarbrae. Built in 2004 and offering 1,182 sq.ft. of well-maintained living space, this home is just steps from shopping, schools, parks, and playgrounds—perfect for families, professionals, or investors.
The main floor boasts beautiful hardwood flooring, a spacious living room, a convenient half bath, and a large kitchen equipped with stainless steel appliances, granite countertops, and a cozy breakfast nook that opens to a sunny patio—ideal for entertaining.
Upstairs, you'll find a well-placed laundry room and two generously sized bedrooms. The primary suite easily fits a king or queen bed and features a walk-in closet and private 3-piece ensuite. The second bedroom is also spacious and is complemented by a full 4-piece bath.
Enjoy the added bonus of a double attached tandem garage—insulated, drywalled, and with a walk-out to a second lower patio. Located near Southland Leisure Centre, Glenmore Park, Fish Creek Park, and public transit, this home combines comfort, convenience, and community. A truly great place to call home!
- Property Type:
- Residential
- Property Sub Type:
- Row/Townhouse
- Condo Type:
- Bare Land Condo
- Transaction Type:
- For Sale
- Possession:
- Negotiable
- Suite:
- No
- Home Style:
- 2 Storey
- Total Living Area:
- 1,182.12 sq. ft.110 m2
- Main Level Finished Area:
- 546.56 sq. ft.50.8 m2
- Upper Level Finished Area:
- 556.42 sq. ft.51.7 m2
- Below Grade Finished Area:
- 79.14 sq. ft.7.35 m2
- Taxes:
- $2,685 / 2025
- Tax Assessed Value:
- 434500.0
- Condo Fee:
- $306.64
- Condo Fee Includes:
- Common Area Maintenance, Insurance, Professional Management, Reserve Fund Contributions, Snow Removal
- Lot Area:
- 1,194 sq. ft.111 m2
- Lot Frontage:
- 14'11⅞"4.57 m
- Front Exposure:
- South
- Reg. Size Includes:
- Land
- Entry Level:
- 1
- Levels:
- Two
- End Unit:
- 2+ Common Walls
- Total Rooms Above Grade:
- 5
- Year built:
- 2004 (Age: 21)
- Bedrooms:
- 2 (Above Grd: 2)
- Bedrooms Above Grade:
- 2
- Bedrooms Below Grade:
- 0
- Bathrooms:
- 3.0 (Full:2, Half:1)
- Plan:
- 0414121
- Heating:
- Forced Air
- Basement:
- None
- Foundation:
- Poured Concrete
- New Constr.:
- No
- Construction Material:
- Vinyl Siding, Wood Frame
- Structure Type:
- Five Plus
- Roof:
- Asphalt Shingle
- Ensuite:
- Yes
- Flooring:
- Carpet, Hardwood, Tile
- Cooling:
- None
- Fireplaces:
- 0
- Garage:
- Yes
- Garage Spaces:
- 2
- Parking:
- Double Garage Attached
- Parking Places:
- 3
- Parking Total/Covered:
- 3 / -
- Laundry Features:
- In Unit, Laundry Room, Upper Level
- Condo Fee Frequency:
- Monthly
- Cedarwood Park
- Cedarbrae
- None
- Dishwasher, Electric Stove, Range Hood, Refrigerator, Washer/Dryer Stacked
- None
- Utility Right Of Way
- Restrictions, Yes
- Floor
- Type
- Size
- Other
- Main Floor
- Living Room
- 12'1"3.68 m × 10'11"3.33 m
- Main Floor
- Kitchen
- 11'1"3.38 m × 10'10"3.30 m
- Main Floor
- Dining Room
- 8'2.44 m × 7'4"2.24 m
- Main Floor
- Breakfast Nook
- 8'10"2.69 m × 6'7"2.01 m
- Upper Level
- Bedroom - Primary
- 11'2"3.40 m × 10'11"3.33 m
- Upper Level
- Bedroom
- 17'6"5.33 m × 9'2.74 m
- Upper Level
- Laundry
- 5'5"1.65 m × 2'10".86 m
- Lower Level
- Foyer
- 12'1"3.68 m × 3'7"1.09 m
- Lower Level
- Furnace/Utility Room
- 5'11"1.80 m × 2'11".89 m
- Floor
- Ensuite
- Pieces
- Other
- Main Floor
- No
- 2
- Upper Level
- Yes
- 3
- Upper Level
- No
- 4
- 0' x 0'
- Title to Land:
- Fee Simple
- Community Features:
- Park, Schools Nearby, Shopping Nearby, Sidewalks
- Interior Features:
- No Animal Home, No Smoking Home, Open Floorplan
- Exterior Features:
- Balcony
- Patio And Porch Features:
- Balcony(s)
- Lot Features:
- Back Lane, Level, Rectangular Lot
- Num. of Parcels:
- 0
- Fencing:
- None
- Region:
- Calgary
- Zone:
- CAL Zone S
- Zoning:
- M-C1 d57
- Listed Date:
- Aug 05, 2025
- Days on Mkt:
- 3
-
Photo 1 of 28
-
Photo 2 of 28
-
Photo 3 of 28
-
Photo 4 of 28
-
Photo 5 of 28
-
Photo 6 of 28
-
Photo 7 of 28
-
Photo 8 of 28
-
Photo 9 of 28
-
Photo 10 of 28
-
Photo 11 of 28
-
Photo 12 of 28
-
Photo 13 of 28
-
Photo 14 of 28
-
Photo 15 of 28
-
Photo 16 of 28
-
Photo 17 of 28
-
Photo 18 of 28
-
Photo 19 of 28
-
Photo 20 of 28
-
Photo 21 of 28
-
Photo 22 of 28
-
Photo 23 of 28
-
Photo 24 of 28
-
Photo 25 of 28
-
Photo 26 of 28
-
Photo 27 of 28
-
Photo 28 of 28
Larger map options:
Listed by Century 21 Bamber Realty LTD.
Data was last updated August 8, 2025 at 12:05 PM (UTC)
Area Statistics
- Listings on market:
- 18
- Avg list price:
- $574,350
- Min list price:
- $398,226
- Max list price:
- $940,000
- Avg days on market:
- 24
- Min days on market:
- 2
- Max days on market:
- 145
- Avg price per sq.ft.:
- $449.06
These statistics are generated based on the current listing's property type
and located in
Cedarbrae. Average values are
derived using median calculations. This data is not produced by the MLS® system.
- JESSE DAVIES
- 21 Bamber Realty Ltd
- 1 (403) 9692363
- Contact by Email
Data is supplied by Pillar 9™ MLS® System. Pillar 9™ is the owner of the copyright in its MLS®System. Data is deemed reliable but is not guaranteed accurate by Pillar 9™.
The trademarks MLS®, Multiple Listing Service® and the associated logos are owned by The Canadian Real Estate Association (CREA) and identify the quality of services provided by real estate professionals who are members of CREA. Used under license.
powered by myRealPage.com

© Jesse Davies - Top Century 21 Real Estate Agent. All rights reserved | Design & Marketing By: GrowME Marketing Calgary Website Design | Privacy Policy | Terms | Disclaimer | Sitemap
