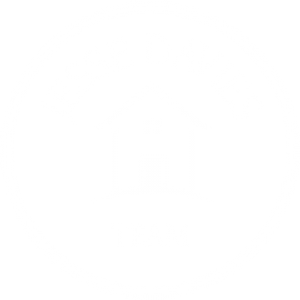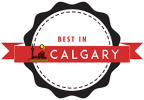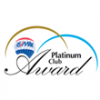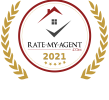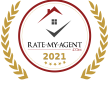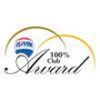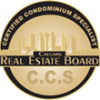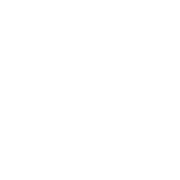LISTING DETAILS
24 Douglas Glen Park SE
Douglasdale/Glen
Calgary
T2Z 3Z3
$420,000
Residential
beds: 2
baths: 2.0
1,352 sq. ft.
built: 2001
- Status:
- Active
- Prop. Type:
- Residential
- MLS® Num:
- A2198008
- Bedrooms:
- 2
- Bathrooms:
- 2
- Year Built:
- 2001
- Photos (29)
- Schedule / Email
- Send listing
- Mortgage calculator
- Print listing
Schedule a viewing:
Cancel any time.
An Exceptional Opportunity in Douglasglen Gardens! This meticulously maintained 2-bedroom townhome offers over 1200 sq/ft of functional living space, perfect for both first-time homebuyers and savvy investors. The main floor features a spacious living, dining, and kitchen area, flooded with natural light thanks to large windows, creating a bright and welcoming atmosphere. Upstairs, you'll find two generous bedrooms, each with double closets offering plenty of storage. Even with a king-size bed, there's ample space to add a home office or additional furniture. Just outside the bedrooms, a versatile flex space awaits, perfect for a playroom, office, or media room. A full 4-piece bathroom completes the upper level. The unfinished basement, with 500 sq/ft of space, provides excellent potential for future development — whether you envision a 3rd bedroom and bathroom or a large entertainment area. Located in a prime, highly desirable area, this townhome offers easy access to major roadways and public transportation. Plus, it’s perfectly situated next to the planned Green Line LRT, making commuting a breeze. Quarry Park Plaza and business district are just minutes away, offering a variety of shopping, dining, and entertainment options, including the new Remington YMCA and public library. Outdoor enthusiasts will love the proximity to the Bow River and a nearby park eqipped with tennis courts, a skating rink, and a soccer field. This home is a rare find — combining comfort, convenience, and future potential. Don’t miss out on this incredible opportunity.
- Property Type:
- Residential
- Property Sub Type:
- Row/Townhouse
- Condo Type:
- Bare Land Condo
- Transaction Type:
- For Sale
- Possession:
- Negotiable
- Suite:
- No
- Home Style:
- 2 Storey
- Total Living Area:
- 1,352 sq. ft.126 m2
- Taxes:
- $2,091 / 2024
- Tax Assessed Value:
- 322500.0
- Condo Fee:
- $321.81
- Condo Fee Includes:
- Common Area Maintenance, Insurance, Professional Management, Reserve Fund Contributions, Snow Removal, Trash
- Lot Area:
- 1,689 sq. ft.157 m2
- Lot Frontage:
- 20'⅛"6.1 m
- Front Exposure:
- Northeast
- Reg. Size Includes:
- Land
- Unit Exposure:
- West
- Entry Level:
- 1
- Levels:
- Two
- End Unit:
- 2+ Common Walls
- Total Rooms Above Grade:
- 7
- Year built:
- 2001 (Age: 24)
- Bedrooms:
- 2 (Above Grd: 2)
- Bedrooms Above Grade:
- 2
- Bedrooms Below Grade:
- 0
- Bathrooms:
- 2.0 (Full:1, Half:1)
- Plan:
- 0110406
- Heating:
- Forced Air
- Basement:
- Full, Unfinished
- Foundation:
- Poured Concrete
- New Constr.:
- No
- Construction Material:
- Vinyl Siding, Wood Frame
- Structure Type:
- Five Plus
- Roof:
- Asphalt Shingle
- Ensuite:
- No
- Flooring:
- Carpet, Linoleum
- Cooling:
- None
- Fireplaces:
- 0
- Garage:
- 1
- Garage Spaces:
- 1
- Parking:
- Driveway, Single Garage Attached
- Parking Places:
- 2
- Parking Total/Covered:
- 2 / -
- Laundry Features:
- In Basement
- Condo Fee Frequency:
- Monthly
- Douglas Glen Gardens
- Douglasdale/Glen
- Parking, Snow Removal, Visitor Parking
- Dishwasher, Electric Stove, Garage Control(s), Range Hood, Refrigerator, Washer/Dryer, Window Coverings
- None
- Board Approval
- Yes
- Floor
- Type
- Size
- Other
- Main Floor
- Living Room
- 14'6"4.42 m × 12'3.66 m
- Main Floor
- Kitchen
- 8'4"2.54 m × 7'8"2.34 m
- Main Floor
- Dining Room
- 13'3"4.04 m × 7'2"2.18 m
- Main Floor
- Foyer
- 5'3"1.60 m × 4'7"1.40 m
- Upper Level
- Bonus Room
- 10'7"3.23 m × 10'4"3.15 m
- Upper Level
- Bedroom - Primary
- 16'10"5.13 m × 13'4"4.06 m
- Upper Level
- Bedroom
- 16'9"5.11 m × 10'8"3.25 m
- Basement
- Flex Space
- 9'10"3.00 m × 6'5"1.96 m
- Basement
- Furnace/Utility Room
- 22'1"6.73 m × 19'2"5.84 m
- Floor
- Ensuite
- Pieces
- Other
- Main Floor
- No
- 2
- 3' x 7'2"
- Upper Level
- No
- 4
- 4'11" x 10'7"
- Title to Land:
- Fee Simple
- Community Features:
- Park, Playground, Schools Nearby, Shopping Nearby, Sidewalks, Street Lights
- Interior Features:
- No Smoking Home
- Exterior Features:
- Uncovered Courtyard
- Patio And Porch Features:
- Deck, Patio
- Lot Features:
- Landscaped, Many Trees
- Num. of Parcels:
- 0
- Fencing:
- None
- Region:
- Calgary
- Zone:
- CAL Zone SE
- Zoning:
- M-CG
- Listed Date:
- Mar 06, 2025
- Days on Mkt:
- 25
-
Photo 1 of 29
-
Photo 2 of 29
-
Photo 3 of 29
-
Photo 4 of 29
-
Photo 5 of 29
-
Photo 6 of 29
-
Photo 7 of 29
-
Photo 8 of 29
-
Photo 9 of 29
-
Photo 10 of 29
-
Photo 11 of 29
-
Photo 12 of 29
-
Photo 13 of 29
-
Photo 14 of 29
-
Photo 15 of 29
-
upper den
-
den
-
Master bedroom
-
Master Bedroom
-
Master bed
-
Photo 21 of 29
-
Photo 22 of 29
-
Spare bath
-
Photo 24 of 29
-
Photo 25 of 29
-
Photo 26 of 29
-
Photo 27 of 29
-
Photo 28 of 29
-
Photo 29 of 29
Larger map options:
Listed by Century 21 Bamber Realty LTD.
Data was last updated March 31, 2025 at 10:05 AM (UTC)
Area Statistics
- Listings on market:
- 40
- Avg list price:
- $649,900
- Min list price:
- $348,900
- Max list price:
- $1,825,000
- Avg days on market:
- 23
- Min days on market:
- 4
- Max days on market:
- 80
- Avg price per sq.ft.:
- $416.54
These statistics are generated based on the current listing's property type
and located in
Douglasdale/Glen. Average values are
derived using median calculations.
- JESSE DAVIES
- 21 Bamber Realty Ltd
- 1 (403) 9692363
- Contact by Email
Data is supplied by Pillar 9™ MLS® System. Pillar 9™ is the owner of the copyright in its MLS®System. Data is deemed reliable but is not guaranteed accurate by Pillar 9™.
The trademarks MLS®, Multiple Listing Service® and the associated logos are owned by The Canadian Real Estate Association (CREA) and identify the quality of services provided by real estate professionals who are members of CREA. Used under license.
powered by myRealPage.com

© Jesse Davies - Top Century 21 Real Estate Agent. All rights reserved | Design & Marketing By: GrowME Marketing Calgary Website Design | Privacy Policy | Terms | Disclaimer | Sitemap
