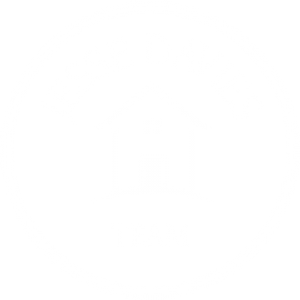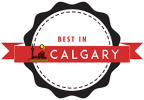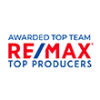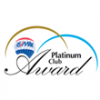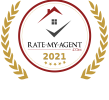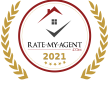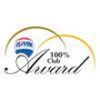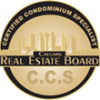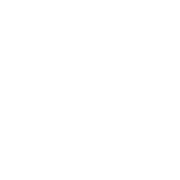LISTING DETAILS
1205 1010 6 Street SW
Beltline
Calgary
T2R 1B4
$294,900
Residential
beds: 1
baths: 1.0
400 sq. ft.
built: 2017
- Status:
- Active
- Prop. Type:
- Residential
- MLS® Num:
- A2180264
- Bedrooms:
- 1
- Bathrooms:
- 1
- Year Built:
- 2017
- Photos (43)
- Schedule / Email
- Send listing
- Mortgage calculator
- Print listing
Schedule a viewing:
Cancel any time.
Welcome to the 12th floor of the prestigious 6th and Tenth building, where contemporary design meets downtown convenience. This one-bedroom, one-bathroom residence offers stunning north-facing views of Calgary's skyline, including the iconic Calgary Tower. With 400 square feet of carefully designed space, this home is perfect for professionals or anyone seeking a vibrant urban lifestyle. The sleek interior blends industrial charm with modern sophistication. Exposed concrete ceilings and feature walls create a distinctive aesthetic, while floor-to-ceiling windows fill the space with natural light. The efficient layout, free of a den, ensures every inch serves a purpose. Step onto the private balcony, complete with a gas BBQ outlet, and enjoy al fresco dining with a view. The kitchen is both stylish and practical, featuring stainless steel appliances, a gas cooktop, quartz countertops, and in-suite laundry for added convenience. This thoughtfully designed unit balances functionality with a touch of luxury. Beyond the unit, residents enjoy access to exceptional amenities, including a Sky Garden Lounge with an outdoor pool, a fitness center, a landscaped terrace overlooking the city, and 24/7 concierge and security services. Secure bike storage adds to the convenience for active city dwellers. Located in the heart of Calgary, this address boasts a walk score of 98 and a bike score of 94, putting the city’s best dining, shopping, and entertainment at your doorstep. Begin your day with coffee from Monogram or Analog, enjoy brunch at The Beltliner, or unwind at local favorites like Pigeonhole or Last Best Brewing & Distillery. Outdoor enthusiasts can easily access Prince’s Island Park and the Bow River pathways for recreation. Public transit options, including bus stops and the LRT, are just steps away. For investors, this unit offers a unique opportunity, with flexible building policies allowing short-term rentals like Airbnb. Its prime location and modern appeal make it an ideal choice for those looking to generate income while holding a valuable asset. This 12th-floor gem at 6th and Tenth provides a rare blend of style, convenience, and opportunity. Don’t miss your chance to call this vibrant urban retreat home—contact us today to learn more!
- Property Type:
- Residential
- Property Sub Type:
- Apartment
- Condo Type:
- Conventional Condo
- Transaction Type:
- For Sale
- Possession:
- Negotiable
- Suite:
- No
- Home Style:
- Apartment
- Total Living Area:
- 400.04 sq. ft.37.2 m2
- Main Level Finished Area:
- 400.04 sq. ft.37.2 m2
- Taxes:
- $1,417 / 2024
- Tax Assessed Value:
- 218500.0
- Condo Fee:
- $349.12
- Condo Fee Includes:
- Common Area Maintenance, Gas, Heat, Insurance, Interior Maintenance, Maintenance Grounds, Professional Management, Reserve Fund Contributions, Residential Manager, Security Personnel, Sewer, Snow Removal, Trash
- Front Exposure:
- West
- Reg. Size Includes:
- Interior Above Grade, Wall Thickness
- Unit Exposure:
- North
- Floor Location:
- Other
- Entry Level:
- 12
- Stories Total:
- 31
- Levels:
- Single Level Unit
- End Unit:
- 2+ Common Walls
- Total Rooms Above Grade:
- 4
- Year built:
- 2017 (Age: 7)
- Bedrooms:
- 1 (Above Grd: 1)
- Bedrooms Above Grade:
- 1
- Bedrooms Below Grade:
- 0
- Bathrooms:
- 1.0 (Full:1, Half:0)
- Plan:
- 1711022
- Heating:
- Forced Air
- New Constr.:
- No
- Construction Material:
- Concrete
- Structure Type:
- High Rise (5+ stories)
- Ensuite:
- No
- Flooring:
- Laminate, Tile
- Cooling:
- Central Air
- Fireplaces:
- 0
- Garage:
- 0
- Parking:
- None
- Parking Places:
- 0.0
- Parking Total/Covered:
- 0 / -
- Laundry Features:
- In Unit
- Condo Fee Frequency:
- Monthly
- 6th and Tenth
- Beltline
- Bicycle Storage, Clubhouse, Elevator(s), Fitness Center, Outdoor Pool, Parking, Party Room, Recreation Facilities, Roof Deck, Secured Parking, Trash, Visitor Parking
- Built-In Oven, Central Air Conditioner, Dishwasher, Gas Cooktop, Microwave Hood Fan, Refrigerator, Washer/Dryer, Window Coverings
- n/a
- Pet Restrictions or Board approval Required, Short Term Rentals Allowed
- Restrictions, Yes
- Floor
- Type
- Size
- Other
- Main Floor
- Living Room
- 10'7"3.23 m × 7'7"2.31 m
- Main Floor
- Kitchen With Eating Area
- 10'3.05 m × 9'11"3.02 m
- Main Floor
- Bedroom - Primary
- 9'3"2.82 m × 8'7"2.62 m
- Main Floor
- Foyer
- 5'8"1.73 m × 3'6"1.07 m
- Main Floor
- Laundry
- 3'3".99 m × 3'.91 m
- Main Floor
- Balcony
- 8'10"2.69 m × 6'3"1.91 m
- Floor
- Ensuite
- Pieces
- Other
- Main Floor
- No
- 4
- 4'10" x 8'9"
- Title to Land:
- Fee Simple
- Community Features:
- Park, Playground, Pool, Schools Nearby, Shopping Nearby, Sidewalks, Street Lights, Walking/Bike Paths
- Interior Features:
- High Ceilings, No Smoking Home, Open Floorplan, Quartz Counters, Soaking Tub, Track Lighting
- Exterior Features:
- Balcony, Lighting
- Patio And Porch Features:
- Balcony(s)
- Num. of Parcels:
- 0
- Region:
- Calgary
- Zone:
- CAL Zone CC
- Zoning:
- CC-X
- Listed Date:
- Nov 21, 2024
- Days on Mkt:
- 31
-
Photo 1 of 43
-
Photo 2 of 43
-
Photo 3 of 43
-
Photo 4 of 43
-
Photo 5 of 43
-
Photo 6 of 43
-
Photo 7 of 43
-
Photo 8 of 43
-
Photo 9 of 43
-
Photo 10 of 43
-
Photo 11 of 43
-
Photo 12 of 43
-
Photo 13 of 43
-
Photo 14 of 43
-
Photo 15 of 43
-
Photo 16 of 43
-
Photo 17 of 43
-
Photo 18 of 43
-
Photo 19 of 43
-
Photo 20 of 43
-
Photo 21 of 43
-
Photo 22 of 43
-
Photo 23 of 43
-
Photo 24 of 43
-
Photo 25 of 43
-
Photo 26 of 43
-
Photo 27 of 43
-
Photo 28 of 43
-
Photo 29 of 43
-
Photo 30 of 43
-
Photo 31 of 43
-
Photo 32 of 43
-
Photo 33 of 43
-
Photo 34 of 43
-
Photo 35 of 43
-
Photo 36 of 43
-
Photo 37 of 43
-
Photo 38 of 43
-
Photo 39 of 43
-
Photo 40 of 43
-
Photo 41 of 43
-
Photo 42 of 43
-
Photo 43 of 43
Larger map options:
Listed by Century 21 Bamber Realty LTD.
Data was last updated December 22, 2024 at 02:05 AM (UTC)
Area Statistics
- Listings on market:
- 183
- Avg list price:
- $375,000
- Min list price:
- $189,999
- Max list price:
- $2,900,000
- Avg days on market:
- 48
- Min days on market:
- 2
- Max days on market:
- 246
- Avg price per sq.ft.:
- $496.99
These statistics are generated based on the current listing's property type
and located in
Beltline. Average values are
derived using median calculations.
- JESSE DAVIES
- 21 Bamber Realty Ltd
- 1 (403) 9692363
- Contact by Email
Data is supplied by Pillar 9™ MLS® System. Pillar 9™ is the owner of the copyright in its MLS®System. Data is deemed reliable but is not guaranteed accurate by Pillar 9™.
The trademarks MLS®, Multiple Listing Service® and the associated logos are owned by The Canadian Real Estate Association (CREA) and identify the quality of services provided by real estate professionals who are members of CREA. Used under license.
powered by myRealPage.com

© Jesse Davies - Top Century 21 Real Estate Agent. All rights reserved | Design & Marketing By: GrowME Marketing Calgary Website Design | Privacy Policy | Terms | Disclaimer | Sitemap
