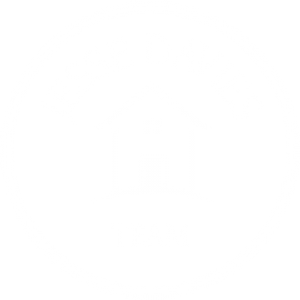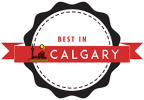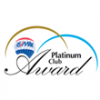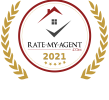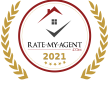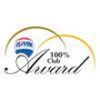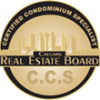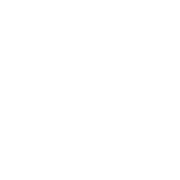LISTING DETAILS
232 Cranbrook Point SE
Cranston
Calgary
T3M 2Y4
$1,425,000
Residential
beds: 4
baths: 4.0
2,854 sq. ft.
built: 2022
- Status:
- Active
- Prop. Type:
- Residential
- MLS® Num:
- A2178548
- Bedrooms:
- 4
- Bathrooms:
- 4
- Year Built:
- 2022
- Photos (50)
- Schedule / Email
- Send listing
- Mortgage calculator
- Print listing
Schedule a viewing:
Cancel any time.
Welcome to this immaculate 2022-built home in Cranston, just minutes from the Bow River. Tucked away in a private cul-de-sac, this luxurious residence offers the perfect balance of elegance and comfort. With walking and biking paths just steps away, it provides easy access to outdoor adventures while offering a peaceful retreat. The main level features an open-concept design with 10ft ceilings and an abundance of natural light. A spacious living room, with a stone gas fireplace and custom built-ins, overlooks the expansive backyard and green space. The chef’s kitchen is a standout, with marble countertops, a large island, a backsplash that extends to the ceiling, and premium SS appliances. A walk-in butler’s pantry with an additional coffee bar offers ample storage and prep space. The adjacent dining room opens to a generous deck, complete with a gas line for your BBQ. The main floor also includes a stylish office/den, perfect for working from home, and a powder room. Wide-plank engineered hardwood floors, and a large mudroom with direct access to the triple-car garage add to the home’s functionality. Upstairs, you'll find 9ft ceilings and plush carpeting throughout. A raised bonus room with floor-to-ceiling windows offers stunning views of the surrounding green space. The master suite is a true retreat, with coffered ceilings, incredible views, motorized blinds, and a luxurious spa-inspired ensuite featuring dual vanities, quartz counters, a freestanding soaker tub, dual-head shower, rain shower, and walk-in closet with built-in organizers. Two additional spacious bedrooms are served by a 4-piece bathroom. The second-floor laundry room provides ample storage and convenience. The fully finished walk-out basement is a highlight, with large windows and 9ft ceilings. The expansive rec room includes a wet bar, wine fridge, coffered ceilings & motorized blinds. Wired for sound, it’s perfect for movie nights or entertaining guests. Step outside to the large patio, complete with space for a fire pit & a putting green. The basement also includes a full bathroom and additional storage. This home is equipped with a Sonos sound system throughout, a Kinetico water system with reverse osmosis, water softener, and an HRV system for ultimate comfort. The triple-car garage is pre-wired for an electric vehicle charger. The home is equipped with A/C on both the main and upper levels and has two zones for heating & cooling control ensuring year-round comfort. Close to top-rated schools such as Cranston School and St. Cecilia School, this home is ideal for families. Older students will enjoy proximity to Fish Creek Provincial Park and some of Calgary's best high schools. Minutes away from the Bow Valley Ranche Restaurant, Chairman's Steakhouse and in Seton, you’ll find the popular Starbelly. Nearby coffee shops and grocery options include Starbucks, Tim Hortons, Sobeys, and the Seton Superstore. With its impeccable finishes, prime location, and modern design, this home is a rare find!
- Property Type:
- Residential
- Property Sub Type:
- Detached
- Condo Type:
- Not a Condo
- Transaction Type:
- For Sale
- Possession:
- Negotiable
- Suite:
- No
- Home Style:
- 2 Storey
- Total Living Area:
- 2,854.31 sq. ft.265 m2
- Main Level Finished Area:
- 1,282.8 sq. ft.119 m2
- Upper Level Finished Area:
- 1,571.51 sq. ft.146 m2
- Below Grade Finished Area:
- 1,282.8 sq. ft.119 m2
- Taxes:
- $8,042 / 2024
- Tax Assessed Value:
- 1240000.0
- HOA Fee Frequency:
- Annually
- HOA Fee Includes:
- Amenities w/HOA
- Lot Area:
- 7,351 sq. ft.683 m2
- Lot Frontage:
- 42'3½"12.9 m
- Front Exposure:
- West
- Levels:
- Two
- Total Rooms Above Grade:
- 9
- Year built:
- 2022 (Age: 2)
- Bedrooms:
- 4 (Above Grd: 3)
- Bedrooms Above Grade:
- 3
- Bedrooms Below Grade:
- 1
- Bathrooms:
- 4.0 (Full:3, Half:1)
- Plan:
- 1812286
- Heating:
- Fireplace(s), Forced Air, Natural Gas
- Basement:
- Finished, Full, Walk-Out To Grade
- Foundation:
- Poured Concrete
- New Constr.:
- No
- Construction Material:
- Stone, Stucco, Wood Frame
- Structure Type:
- House
- Roof:
- Asphalt Shingle
- Ensuite:
- Yes
- Flooring:
- Carpet, Ceramic Tile, Hardwood
- Cooling:
- Central Air
- Fireplaces:
- 1
- Fireplace Details:
- Gas, Living Room, Stone
- Garage:
- 1
- Garage Spaces:
- 3
- Parking:
- Driveway, Front Drive, Garage Faces Front, Triple Garage Attached
- Parking Places:
- 6.0
- Parking Total/Covered:
- 6 / -
- Laundry Features:
- Laundry Room, Sink, Upper Level
- HOA Fee:
- $517.65
- Cranston
- Clubhouse, Fitness Center, Park, Party Room
- Built-In Oven, Dishwasher, Dryer, Garage Control(s), Gas Cooktop, Microwave, Range Hood, Refrigerator, Washer, Water Softener, Wine Refrigerator
- n/a
- None Known
- Floor
- Type
- Size
- Other
- Main Floor
- Living Room
- 16'6"5.03 m × 13'5"4.09 m
- Main Floor
- Kitchen
- 18'6"5.64 m × 12'6"3.81 m
- Main Floor
- Pantry
- 6'1"1.85 m × 3'9"1.14 m
- Main Floor
- Dining Room
- 13'3.96 m × 12'5"3.78 m
- Main Floor
- Foyer
- 9'9"2.97 m × 9'8"2.95 m
- Main Floor
- Mud Room
- 17'1"5.21 m × 7'9"2.36 m
- Main Floor
- Den
- 12'3.66 m × 8'8"2.64 m
- 2nd Floor
- Bonus Room
- 16'10"5.13 m × 13'5"4.09 m
- 2nd Floor
- Bedroom - Primary
- 16'7"5.05 m × 12'7"3.84 m
- 2nd Floor
- Walk-In Closet
- 9'6"2.90 m × 7'6"2.29 m
- 2nd Floor
- Bedroom
- 12'6"3.81 m × 11'1"3.38 m
- 2nd Floor
- Bedroom
- 12'6"3.81 m × 11'3.35 m
- 2nd Floor
- Laundry
- 7'2"2.18 m × 7'2.13 m
- Basement
- Family Room
- 16'2"4.93 m × 13'6"4.11 m
- Basement
- Game Room
- 20'6.10 m × 15'1"4.60 m
- Basement
- Bedroom
- 11'8"3.56 m × 10'4"3.15 m
- Basement
- Other
- 6'4"1.93 m × 4'8"1.42 m
- Basement
- Storage
- 13'5"4.09 m × 12'3.66 m
- Basement
- Furnace/Utility Room
- 9'3"2.82 m × 8'6"2.59 m
- Floor
- Ensuite
- Pieces
- Other
- Main Floor
- No
- 2
- 3' x 7'4"
- 2nd Floor
- Yes
- 5
- 16'9" x 17'4"
- 2nd Floor
- No
- 4
- 5'7" x 9'8"
- Basement
- No
- 4
- 4'11" x 9'1"
- Title to Land:
- Fee Simple
- Community Features:
- Park, Playground, Schools Nearby, Shopping Nearby, Sidewalks, Street Lights, Walking/Bike Paths
- Interior Features:
- Beamed Ceilings, Breakfast Bar, Built-in Features, Chandelier, Closet Organizers, Double Vanity, High Ceilings, Kitchen Island, Laminate Counters, No Smoking Home, Open Floorplan, Pantry, Quartz Counters, Soaking Tub, Stone Counters, Storage, Walk-In Closet(s), Wet Bar, Wired for Sound
- Exterior Features:
- BBQ gas line, Private Yard
- Patio And Porch Features:
- Deck, Patio
- Lot Features:
- Back Yard, Backs on to Park/Green Space, Cul-De-Sac, No Neighbours Behind, Irregular Lot
- Num. of Parcels:
- 0
- Fencing:
- Fenced
- Region:
- Calgary
- Zone:
- CAL Zone SE
- Zoning:
- R-G
- Listed Date:
- Nov 14, 2024
- Days on Mkt:
- 7
-
Photo 1 of 50
-
Photo 2 of 50
-
Photo 3 of 50
-
Photo 4 of 50
-
Photo 5 of 50
-
Photo 6 of 50
-
Photo 7 of 50
-
Photo 8 of 50
-
Photo 9 of 50
-
Photo 10 of 50
-
Photo 11 of 50
-
Photo 12 of 50
-
Photo 13 of 50
-
Photo 14 of 50
-
Photo 15 of 50
-
Photo 16 of 50
-
Photo 17 of 50
-
Photo 18 of 50
-
Photo 19 of 50
-
Photo 20 of 50
-
Photo 21 of 50
-
Photo 22 of 50
-
Photo 23 of 50
-
Photo 24 of 50
-
Photo 25 of 50
-
Photo 26 of 50
-
Photo 27 of 50
-
Photo 28 of 50
-
Photo 29 of 50
-
Photo 30 of 50
-
Photo 31 of 50
-
Photo 32 of 50
-
Photo 33 of 50
-
Photo 34 of 50
-
Photo 35 of 50
-
Photo 36 of 50
-
Photo 37 of 50
-
Photo 38 of 50
-
Photo 39 of 50
-
Photo 40 of 50
-
Photo 41 of 50
-
Photo 42 of 50
-
Photo 43 of 50
-
Photo 44 of 50
-
Photo 45 of 50
-
Photo 46 of 50
-
Photo 47 of 50
-
Photo 48 of 50
-
Photo 49 of 50
-
Photo 50 of 50
Larger map options:
Listed by Century 21 Bamber Realty LTD.
Data was last updated November 21, 2024 at 12:05 PM (UTC)
Area Statistics
- Listings on market:
- 57
- Avg list price:
- $679,000
- Min list price:
- $259,900
- Max list price:
- $1,595,000
- Avg days on market:
- 28
- Min days on market:
- 1
- Max days on market:
- 125
- Avg price per sq.ft.:
- $404.52
These statistics are generated based on the current listing's property type
and located in
Cranston. Average values are
derived using median calculations.
- JESSE DAVIES
- 21 Bamber Realty Ltd
- 1 (403) 9692363
- Contact by Email
Data is supplied by Pillar 9™ MLS® System. Pillar 9™ is the owner of the copyright in its MLS®System. Data is deemed reliable but is not guaranteed accurate by Pillar 9™.
The trademarks MLS®, Multiple Listing Service® and the associated logos are owned by The Canadian Real Estate Association (CREA) and identify the quality of services provided by real estate professionals who are members of CREA. Used under license.
powered by myRealPage.com

© Jesse Davies - Top Century 21 Real Estate Agent. All rights reserved | Design & Marketing By: GrowME Marketing Calgary Website Design | Privacy Policy | Terms | Disclaimer | Sitemap
