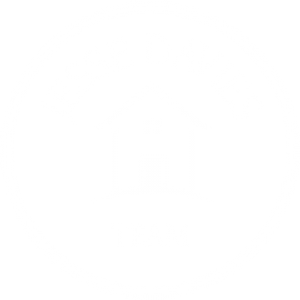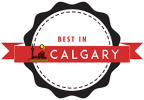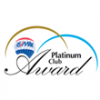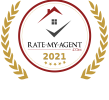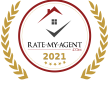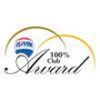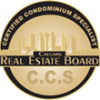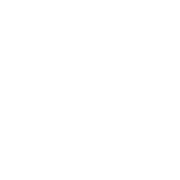LISTING DETAILS
2605 1010 6 Street SW
Beltline
Calgary
T2R 1B4
$294,900
Residential
beds: 1
baths: 1.0
400 sq. ft.
built: 2017
- Status:
- Sold
- Prop. Type:
- Residential
- MLS® Num:
- A2164934
- Sold Date:
- Oct 21, 2024
- Bedrooms:
- 1
- Bathrooms:
- 1
- Year Built:
- 2017
Stunning 26th-Floor Apartment with Spectacular Views! This beautiful apartment in the sought-after 6th and Tenth building offers breathtaking city views, including the iconic Calgary Tower, and luxurious living at an affordable price. Designed for the modern urban dweller, this stylish one-bedroom, one-bathroom unit boasts 9-foot exposed concrete ceilings, floor-to-ceiling windows that fill the space with natural light, and a private balcony equipped with a gas BBQ outlet—perfect for outdoor dining with a view. The sleek kitchen features stainless steel appliances, including a gas cooktop, quartz countertops, and in-suite laundry for added convenience. Though compact, the layout is carefully designed to maximize every square foot, ensuring both comfort and functionality. The building offers an array of premium amenities, including a Sky Garden Lounge with an outdoor pool, a fully-equipped fitness center, a landscaped terrace, bike storage, and 24/7 executive concierge and security services, providing both luxury and peace of mind. The location is unbeatable—just steps from CORE Shopping Centre for all your retail needs and some of Calgary’s finest dining options. Indulge in brunch at The Beltliner, grab a craft beer at Last Best Brewing & Distillery, or treat yourself to fine dining at Pigeonhole. Need your coffee fix? Monogram Coffee and Analog Coffee are both nearby, offering top-notch brews. For a casual night out, head to National on 10th, or for a unique dining experience, visit Cilantro. With Prince’s Island Park and the Bow River pathways close by, outdoor recreation is easily accessible. Public transit is a breeze with a bus stop just two blocks away and the LRT only four blocks from your door. Plus, the building allows short-term rentals like Airbnb and Vrbo, making it a versatile and flexible investment opportunity. Experience urban living at its finest—where luxury meets convenience!
- Price:
- $294,900
- Dwelling Type:
- Apartment
- Property Type:
- Residential
- Home Style:
- Apartment
- Condo Type:
- Conventional
- Bedrooms:
- 1
- Bathrooms:
- 1.0
- Year Built:
- 2017
- Floor Area:
- 400.04 sq. ft.37.2 m2
- MLS® Num:
- A2164934
- Status:
- Sold
- Floor
- Type
- Size
- Other
- Main Floor
- Living Room
- 10'7"3.23 m × 7'7"2.31 m
- Main Floor
- Kitchen With Eating Area
- 10'3.05 m × 9'11"3.02 m
- Main Floor
- Bedroom - Primary
- 9'3"2.82 m × 8'7"2.62 m
- Main Floor
- Foyer
- 5'8"1.73 m × 3'6"1.07 m
- Main Floor
- Laundry
- 3'3".99 m × 3'.91 m
- Main Floor
- Balcony
- 8'10"2.69 m × 6'3"1.91 m
- Floor
- Ensuite
- Pieces
- Other
- Main Floor
- No
- 4
- 4'10" x 8'9"
-
Living room
-
Photo 2 of 45
-
Photo 3 of 45
-
Photo 4 of 45
-
City views from balcony
-
Photo 6 of 45
-
Kitchen with eating area
-
Photo 8 of 45
-
Photo 9 of 45
-
SS Appliances: Gas stove, built-in oven, dishwasher and microwave hood fan
-
Photo 11 of 45
-
Master bedroom
-
4 piece bath
-
Laundry area
-
Photo 15 of 45
-
Photo 16 of 45
-
Photo 17 of 45
-
Photo 18 of 45
-
Concierge
-
Meeting Room/Lounge
-
Kitchen in Lounge
-
Gym
-
Pool
-
Photo 24 of 45
-
Photo 25 of 45
-
Photo 26 of 45
-
Photo 27 of 45
-
Photo 28 of 45
-
Photo 29 of 45
-
Photo 30 of 45
-
Photo 31 of 45
-
Photo 32 of 45
-
Photo 33 of 45
-
Photo 34 of 45
-
Photo 35 of 45
-
Photo 36 of 45
-
Photo 37 of 45
-
Photo 38 of 45
-
Photo 39 of 45
-
Photo 40 of 45
-
Photo 41 of 45
-
Photo 42 of 45
-
Photo 43 of 45
-
Photo 44 of 45
-
Photo 45 of 45
Larger map options:
Listed by Century 21 Bamber Realty LTD.
Data was last updated January 20, 2025 at 10:05 AM (UTC)
Area Statistics
- Listings on market:
- 186
- Avg list price:
- $386,900
- Min list price:
- $189,999
- Max list price:
- $2,900,000
- Avg days on market:
- 33
- Min days on market:
- 1
- Max days on market:
- 264
- Avg price per sq.ft.:
- $506.63
These statistics are generated based on the current listing's property type
and located in
Beltline. Average values are
derived using median calculations.
- JESSE DAVIES
- 21 Bamber Realty Ltd
- 1 (403) 9692363
- Contact by Email
Data is supplied by Pillar 9™ MLS® System. Pillar 9™ is the owner of the copyright in its MLS®System. Data is deemed reliable but is not guaranteed accurate by Pillar 9™.
The trademarks MLS®, Multiple Listing Service® and the associated logos are owned by The Canadian Real Estate Association (CREA) and identify the quality of services provided by real estate professionals who are members of CREA. Used under license.
powered by myRealPage.com

© Jesse Davies - Top Century 21 Real Estate Agent. All rights reserved | Design & Marketing By: GrowME Marketing Calgary Website Design | Privacy Policy | Terms | Disclaimer | Sitemap
