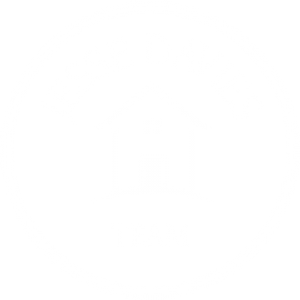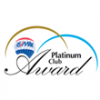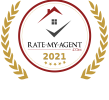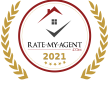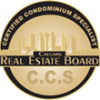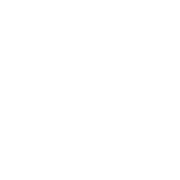Vogue Condos
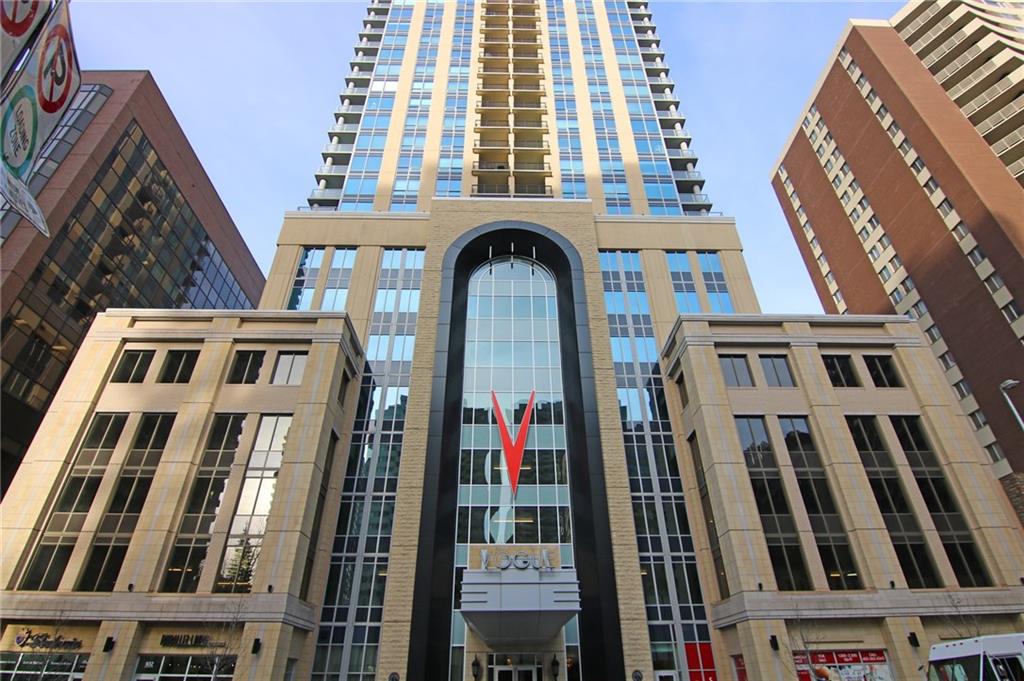
Vogue Condos For Sale In West End, Downtown Calgary
Vogue Condo is located at 930 6th Avenue SW in the Downtown West End neighbourhood. This tall 36-storey residential building is at the front line of reinventing Calgary's Downtown core. Located just a block away from the Bow River Pathways and slightly bordering with Eau Claire. Due to its location, residents are only a short walk or bike ride from Starbucks and Junction Theatre.
The Vogue mostly has small one bedroom and some two-bedroom apartments varying in size from 545 – 1096 sq. ft. The high- rise building is 125 m (410 ft) tall and offers stunning views of the city that you can revel in from the floor to ceiling windows found in all units. See all Vogue condos for sale in the West End Downtown Calgary below:
705 433 11 Avenue SE
Beltline
Calgary
T2G 0C7
$523,800
Residential
beds: 2
baths: 2.0
1,026 sq. ft.
built: 2008
- Status:
- Active
- Prop. Type:
- Residential
- MLS® Num:
- A2203974
- Bedrooms:
- 2
- Bathrooms:
- 2
- Year Built:
- 2008
- Photos (47)
- Schedule / Email
- Send listing
- Mortgage calculator
- Print listing
Schedule a viewing:
- Property Type:
- Residential
- Property Sub Type:
- Apartment
- Condo Type:
- Conventional Condo
- Transaction Type:
- For Sale
- Possession:
- Signup
- Possession Date:
- Signup
- Suite:
- No
- Home Style:
- Apartment-Single Level Unit
- Total Living Area:
- 1,026.37 sq. ft.95.4 m2
- Main Level Finished Area:
- 1,026.37 sq. ft.95.4 m2
- Lower Level Finished Area:
- Signup
- Above Grade Finished Area:
- Signup
- Taxes:
- Signup
- Tax Assessed Value:
- Signup
- Condo Fee:
- $904.83
- Condo Fee Includes:
- Common Area Maintenance, Heat, Insurance, Maintenance Grounds, Parking, Professional Management, Reserve Fund Contributions, Security Personnel, Sewer, Trash, Water
- HOA Fee Includes:
- Signup
- Acres Cleared:
- Signup
- Acres Cultivated:
- Signup
- Acres Irrigated:
- Signup
- Acres Leasehold:
- Signup
- Acres Not Cultivated:
- Signup
- Acres Freehold:
- Signup
- Acres Seeded:
- Signup
- Acres Tame Hay:
- Signup
- Acres Treed:
- Signup
- Acres Waste:
- Signup
- Acres Water Rights:
- Signup
- Front Exposure:
- North
- Reg. Size:
- Signup
- Reg. Size Includes:
- Signup
- Unit Exposure:
- South, West
- Floor Location:
- Other
- Entry Level:
- 7
- Stories Total:
- 36
- Levels:
- Single Level Unit
- End Unit:
- 2+ Common Walls
- Total Rooms Above Grade:
- 6
- Year built:
- 2008 (Age: 17)
- Bedrooms:
- 2 (Above Grd: 2)
- Bedrooms Above Grade:
- 2
- Bedrooms Below Grade:
- 0
- Bathrooms:
- 2.0 (Full:2, Half:0)
- Plan:
- 0812315
- Heating:
- Baseboard
- New Constr.:
- No
- Construction Material:
- Brick, Concrete, Glass
- Structure Type:
- High Rise (5+ stories)
- Ensuite:
- Yes
- Flooring:
- Tile, Vinyl Plank
- Cooling:
- Central Air
- Fireplaces:
- 0
- Garage:
- 0
- Parking:
- Guest, Titled, Underground
- Parking Places:
- 1
- Parking Total/Covered:
- 1 / -
- Laundry Features:
- In Unit
- Condo Fee Frequency:
- Monthly
- Arriva
- Beltline
- Bicycle Storage, Elevator(s), Guest Suite, Parking, Secured Parking, Trash, Visitor Parking
- Built-In Oven, Built-In Refrigerator, Central Air Conditioner, Dishwasher, Gas Cooktop, Microwave, Range Hood, Washer/Dryer Stacked, Window Coverings
- n/a
- Easement Registered On Title, Pet Restrictions or Board approval Required, Restrictive Covenant, Utility Right Of Way
- Restrictions
- Floor
- Type
- Size
- Other
- Main Floor
- Foyer
- 6'9"2.06 m × 4'7"1.40 m
- Main Floor
- Kitchen
- 10'4"3.15 m × 9'4"2.84 m
- Main Floor
- Living Room
- 22'6"6.86 m × 13'3"4.04 m
- Main Floor
- Dining Room
- 16'4.88 m × 14'3"4.34 m
- Main Floor
- Bedroom - Primary
- 15'1"4.60 m × 11'1"3.38 m
- Main Floor
- Walk-In Closet
- 8'2.44 m × 7'3"2.21 m
- Main Floor
- Bedroom
- 15'2"4.62 m × 13'5"4.09 m
- Main Floor
- Balcony
- 14'8"4.47 m × 8'2.44 m
- Floor
- Ensuite
- Pieces
- Other
- Main Floor
- Yes
- 5
- 7'9" x 10'8"
- Main Floor
- No
- 3
- 4'9" x 8'9"
- Title to Land:
- Fee Simple
- Community Features:
- Shopping Nearby, Walking/Bike Paths
- Interior Features:
- Breakfast Bar, High Ceilings, Kitchen Island, Low Flow Plumbing Fixtures, No Animal Home, No Smoking Home, Pantry, Soaking Tub, Stone Counters, Storage, Walk-In Closet(s)
- Exterior Features:
- Balcony
- Patio And Porch Features:
- Balcony(s)
- Num. of Parcels:
- 0
- Region:
- Calgary
- Zone:
- CAL Zone CC
- Zoning:
- DC
- Listed Date:
- Mar 19, 2025
- Days on Mkt:
- Signup
-
Downtown Luxury Living at Arriva!
-
Arriva front entrance.
-
Aerial views as far as the eye can see!
-
Beautiful receiving lobby with concierge service for personalized service & secure deliveries.
-
Stay warm. The mail is inside!
-
Lightning fast elevators with digital panels are a huge plus with tower living.
-
Welcome to #705!!
-
Spacious tiled entry with closet area, pantry & stacked washer/dryer.
-
Gourmet kitchen with giant island!
-
Wall oven, hood fan, panelled front fridge & dishwasher.
-
Plenty of cupboards and counter space.
-
Quartz breakfast bar.
-
Wide plank vinyl flooring.
-
Floor to celing windows for bright, natural light.
-
Over 1000 sf to decorate lavishly!
-
Dedicated dining area with wall space for your favourite deco.
-
Your physche and your plants will thrive!
-
Bedroom 2 currently an office.
-
Flex space - you get to choose how to enjoy the space.
-
Sit, relax and enjoy the vantage point, looking over the city.
-
9' ceilings contribute to the feeling of a much larger space.
-
3-piece powder room/guest bathroom.
-
Primary suite with king bed.
-
Night tables and dressers fit nicely with space left over.
-
Calm, natural palette.
-
Walk-through closet with hanging bars on both sides and room for additional storage units.
-
Primary 5-piece ensuite.
-
Quartz vanity with storage space.
-
Soaker tub with shower head.
-
Separate stand-alone shower.
-
Stack laundry in-suite.
-
Sundrenched west-facing balcony.
-
Guardian Towers grace the skyline.
-
11 Ave visible below.
-
Soak up the sun on the sizable west balcony!
-
Gas hookup for BBQ.
-
Feel those breezes up here on a warm summer day.
-
Watch the festivities in July as folks wobble home from Cowboys Casino!
-
Titled indoor underground parking.
-
Call this tower home!
-
So much to see!
-
Walk the couple of blocks to concerts and Stampede!
-
Enjoy mountain views on a clear day.
-
What will you explore?
-
Picnic at the river!
-
Arriva is well managed and has less turnover than some other downtown towers.
-
Floor plan.
Virtual Tour
Virtual Tour
- Listings on market:
- 258
- Avg list price:
- $379,950
- Min list price:
- $149,900
- Max list price:
- $2,900,000
- Avg days on market:
- 26
- Min days on market:
- 1
- Max days on market:
- 334
- Avg price per sq.ft.:
- $501.47
- JESSE DAVIES
- 21 Bamber Realty Ltd
- 1 (403) 9692363
- Contact by Email
Features and Amenities at Vogue For Sale In Downtown Calgary
930 6th Avenue SW
Vogue Condos have some of the best amenities in Downtown Calgary. Here is a full list below of what the condo has to offer:
- 3,000 sq ft rooftop sky gym
- Underground parking
- Party Room
- Yoga Studio
- Concierge
- Private balconies
- In-Suite Laundry
- Security Staff
- Outdoor Area
- Game room
- Fitness Area
- BBQ Area
- Elevators
- Secure Entry/Intercom
- Air Conditioning
- Stainless appliances
- Quartz countertops
Pets Allowed: Yes, with Restrictions
Year Built: 2017
Vogue Lobby
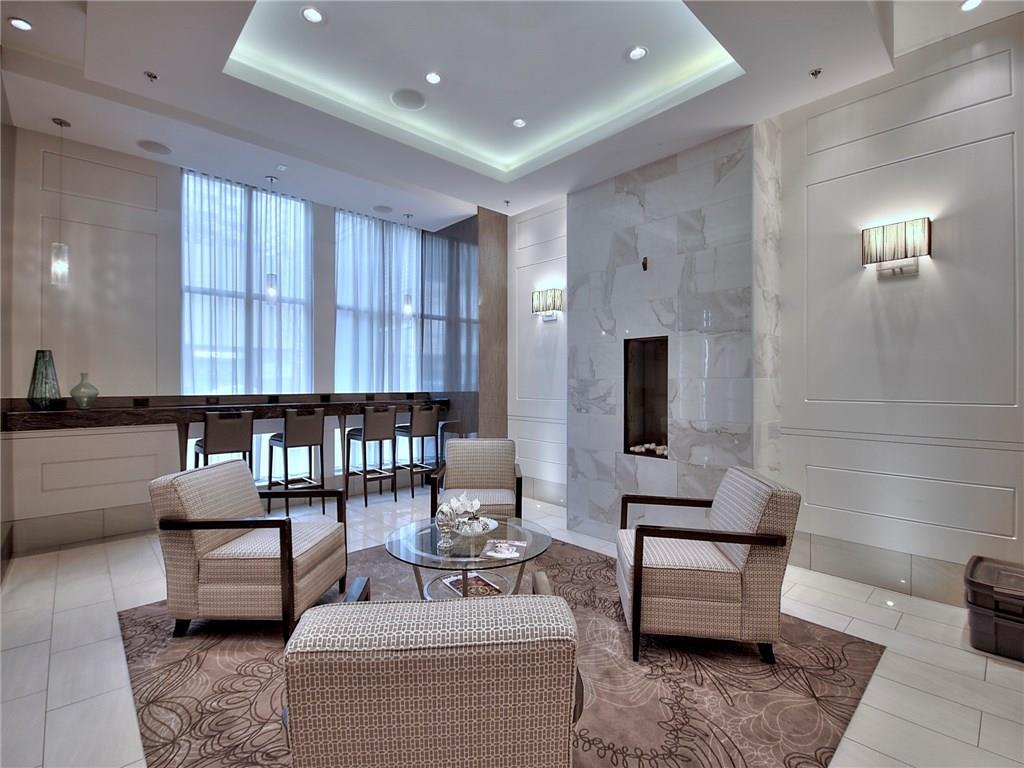
Gym
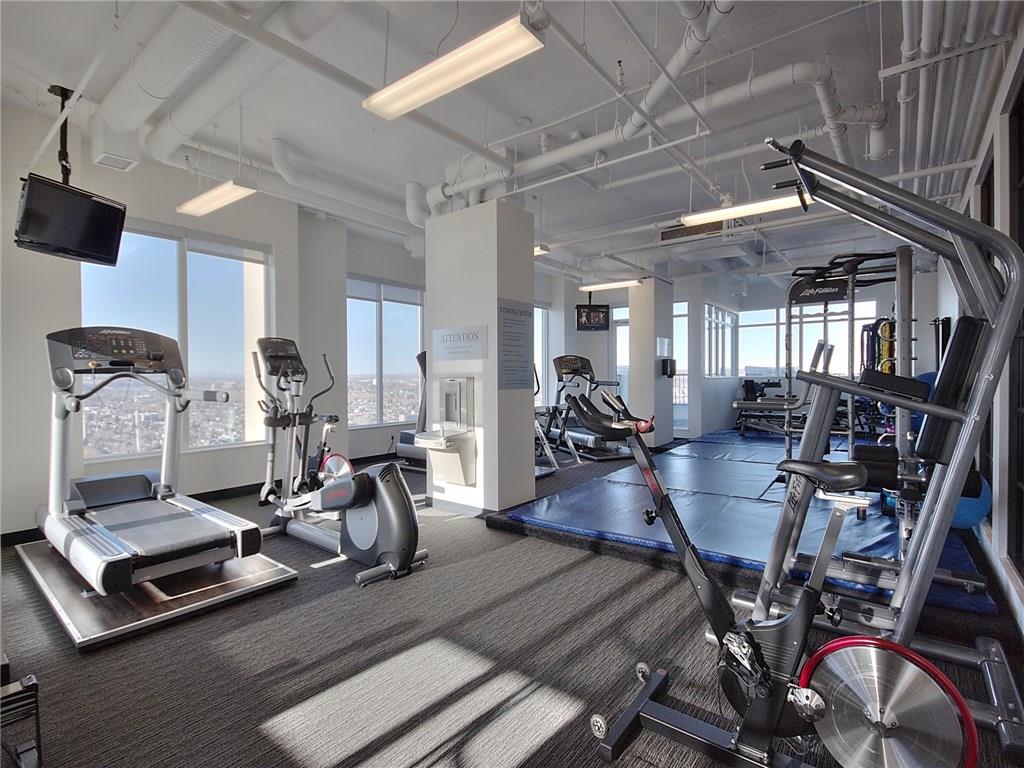
JD Real Estate Calgary is your trusted Realtor specializing in Calgary Condos.

© Jesse Davies - Top Century 21 Real Estate Agent. All rights reserved | Design & Marketing By: GrowME Marketing Calgary Website Design | Privacy Policy | Terms | Disclaimer | Sitemap
