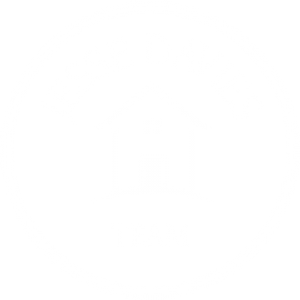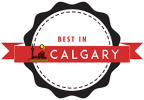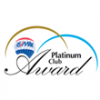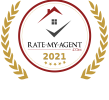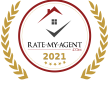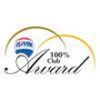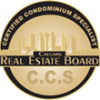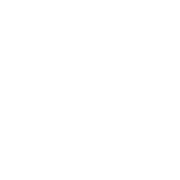Pavilions of Eau Claire Condos
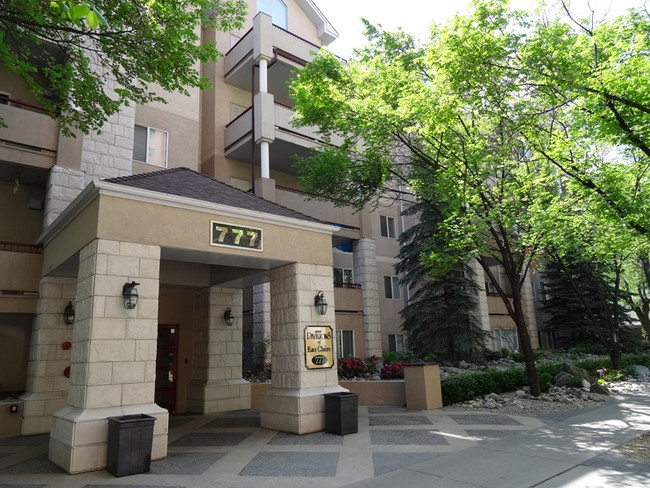
Pavilions of Eau Claire Condos for Sale In Calgary, Downtown Calgary
Pavilions of Eau Claire is located at 777 3rd Avenue SW, in the Downtown Core. This building was completed in 1998 and has 68 two-bedroom suites over 5 floors, with 1 elevator. Each unit come with its own fireplace and in-suite laundry. Located down the block from the Bow River, and Prince’s Island Park, with numerous bike and jogging paths, this area is very popular any season. Two delicious restaurants in Eau Claire to check out are: River-Café and Alforno Café. See all The Pavilions of Eau Claire in downtown core below:
Condos for Sale at Pavilions of Eau Claire at 777 - 3 Avenue SW
703 433 11 Avenue SE
Beltline
Calgary
T2G 0C7
$537,000
Residential
beds: 2
baths: 2.0
1,242 sq. ft.
built: 2008
please create a free account
- JESSE DAVIES
- 21 Bamber Realty Ltd
- 1 (403) 9692363
- Contact by Email
Features and Amenities at Pavilions of Eau Claire for Sale In Downtown, Calgary
777 3 - Avenue SW
The Pavilions of Eau Claire has some of the best amenities in Eau Claire, here is a full list below of what the condo has to offer:
- Balconies
- Secure, heated underground parking
- Key-fob access
- Entertainment room with a pool table
- 1 Elevator
Pets Allowed: Yes, with Restrictions
Year Built: 1998
Pavilions of Eau Claire Entrance
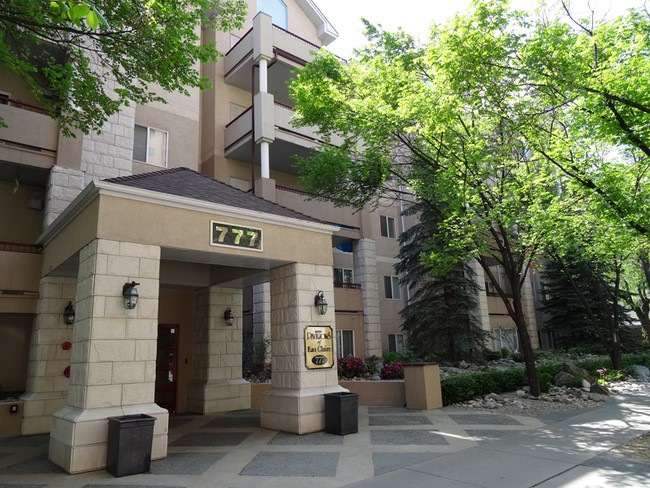
JD Real Estate Calgary is your trusted Realtor specializing in Calgary Condos.

© Jesse Davies - Top Century 21 Real Estate Agent. All rights reserved | Design & Marketing By: GrowME Marketing Calgary Website Design | Privacy Policy | Terms | Disclaimer | Sitemap
