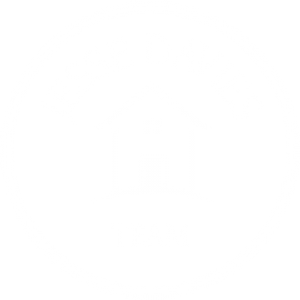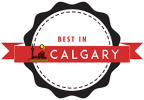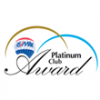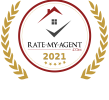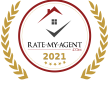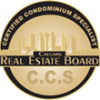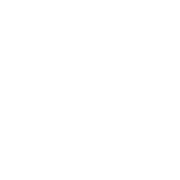Lewis Lofts Condos
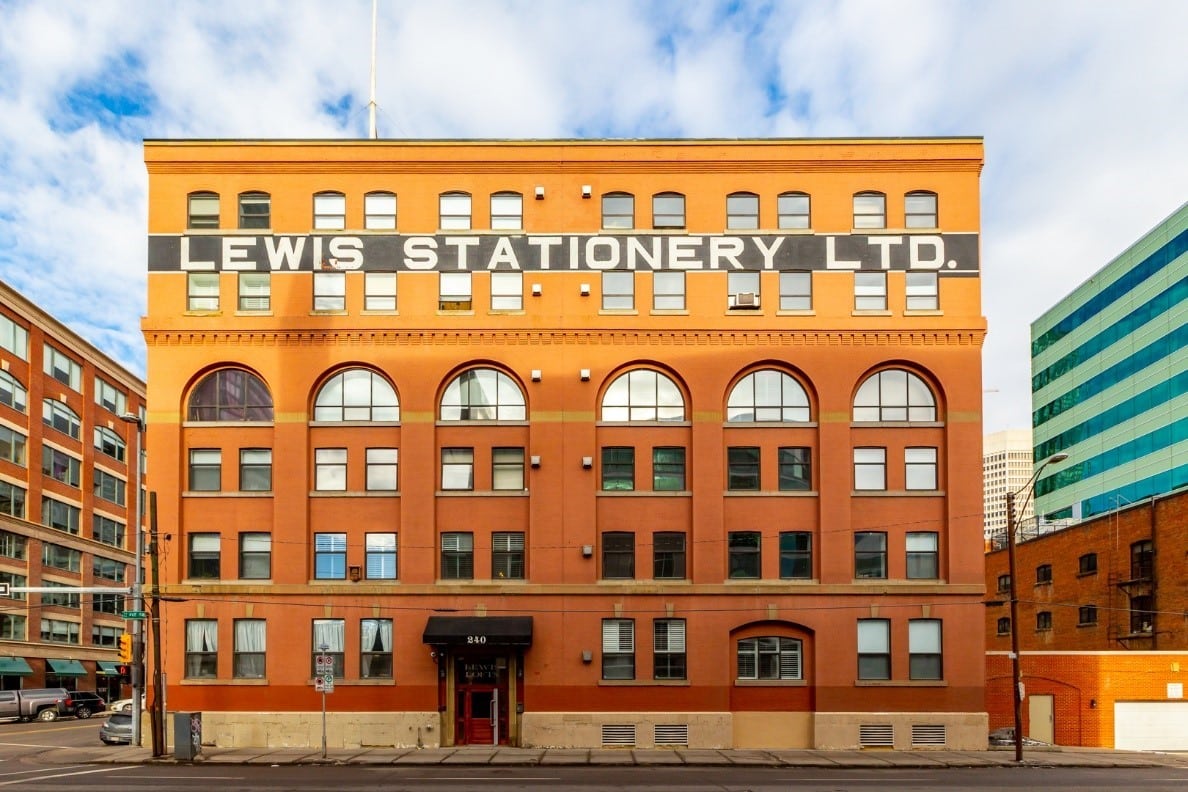
Lewis Lofts Condos for Sale In Downtown Calgary
The Lewis Lofts is located at 240 – 11 Ave SW, in this historical 1911 brick building one of Downtown Calgary's hidden gems. Located just minutes away from the Calgary Stampede Park, East Village, the BMO Centre and the Stampede C-train Station. A quick bike ride or Uber to Inglewood and an easy stroll over to trendy 17th Avenue. Lewis lofts is known for its unique layouts and no two units being the same. A vast difference in finishings each unit features high ceilings, exposure ceiling rafters with character plumbing. Units range in size and are mostly lofts and 1 bedrooms ranging in size mostly has small one bedroom and some two-bedroom apartments varying in size from 741 to 1225 sq. ft. See all Lewis Lofts condos for sale in Downtown Calgary below:
603 433 11 Avenue SE
Beltline
Calgary
T2G 0C7
$564,900
Residential
beds: 2
baths: 2.0
1,234 sq. ft.
built: 2008
- Status:
- Active
- Prop. Type:
- Residential
- MLS® Num:
- A2227391
- Bedrooms:
- 2
- Bathrooms:
- 2
- Year Built:
- 2008
- Photos (31)
- Schedule / Email
- Send listing
- Mortgage calculator
- Print listing
Schedule a viewing:
- Property Type:
- Residential
- Property Sub Type:
- Apartment
- Condo Type:
- Conventional Condo
- Transaction Type:
- For Sale
- Possession:
- Signup
- Possession Date:
- Signup
- Suite:
- No
- Home Style:
- Apartment-Single Level Unit
- Total Living Area:
- 1,234.42 sq. ft.115 m2
- Main Level Finished Area:
- 1,234.42 sq. ft.115 m2
- Lower Level Finished Area:
- Signup
- Above Grade Finished Area:
- Signup
- Taxes:
- Signup
- Tax Assessed Value:
- Signup
- Condo Fee:
- $1,082.50
- Condo Fee Includes:
- Amenities of HOA/Condo, Common Area Maintenance, Gas, Heat, Insurance, Maintenance Grounds, Parking, Professional Management, Reserve Fund Contributions, Security, Security Personnel, Sewer, Snow Removal, Trash, Water
- HOA Fee Includes:
- Signup
- Acres Cleared:
- Signup
- Acres Cultivated:
- Signup
- Acres Irrigated:
- Signup
- Acres Leasehold:
- Signup
- Acres Not Cultivated:
- Signup
- Acres Freehold:
- Signup
- Acres Seeded:
- Signup
- Acres Tame Hay:
- Signup
- Acres Treed:
- Signup
- Acres Waste:
- Signup
- Acres Water Rights:
- Signup
- Front Exposure:
- South
- Reg. Size:
- Signup
- Reg. Size Includes:
- Signup
- Unit Exposure:
- South
- Floor Location:
- Other
- Entry Level:
- 6
- Stories Total:
- 34
- Levels:
- Single Level Unit
- End Unit:
- End Unit
- Total Rooms Above Grade:
- 6
- Year built:
- 2008 (Age: 17)
- Bedrooms:
- 2 (Above Grd: 2)
- Bedrooms Above Grade:
- 2
- Bedrooms Below Grade:
- 0
- Bathrooms:
- 2.0 (Full:2, Half:0)
- Plan:
- 0812315
- Heating:
- Baseboard, Hot Water, Natural Gas
- Foundation:
- Poured Concrete
- New Constr.:
- No
- Construction Material:
- Concrete, Metal Siding, Stone, Wood Frame
- Structure Type:
- High Rise (5+ stories)
- Roof:
- Tar/Gravel
- Ensuite:
- Yes
- Flooring:
- Hardwood, Tile
- Cooling:
- Central Air
- Fireplaces:
- 0
- Garage:
- No
- Parking:
- Heated Garage, Parkade, Underground
- Parking Places:
- 1
- Parking Total/Covered:
- 1 / -
- Laundry Features:
- In Unit
- Condo Fee Frequency:
- Monthly
- Arriva
- Beltline
- Elevator(s), Guest Suite, Party Room, Recreation Facilities, Roof Deck, Secured Parking
- Built-In Oven, Dishwasher, Dryer, Gas Cooktop, Microwave, Range Hood, Refrigerator, Washer, Window Coverings
- None
- Pet Restrictions or Board approval Required
- Restrictions
- Floor
- Type
- Size
- Other
- Main Floor
- Foyer
- 9'4"2.84 m × 9'1"2.77 m
- Main Floor
- Living Room
- 21'10"6.65 m × 21'5"6.53 m
- Main Floor
- Dining Room
- 11'9"3.58 m × 8'5"2.57 m
- Main Floor
- Kitchen
- 13'7"4.14 m × 10'2"3.10 m
- Main Floor
- Laundry
- 8'11"2.72 m × 6'1.83 m
- Main Floor
- Bedroom - Primary
- 15'1"4.60 m × 12'3"3.73 m
- Main Floor
- Bedroom
- 10'6"3.20 m × 9'11"3.02 m
- Floor
- Ensuite
- Pieces
- Other
- Main Floor
- Yes
- 4
- 9'5" x 7'5"
- Main Floor
- No
- 4
- 9'2" x 4'11"
- Title to Land:
- Fee Simple
- Community Features:
- Park, Playground, Pool, Schools Nearby, Shopping Nearby, Walking/Bike Paths
- Interior Features:
- Breakfast Bar, High Ceilings, Kitchen Island, Open Floorplan, Soaking Tub, Storage, Walk-In Closet(s)
- Exterior Features:
- BBQ gas line
- Patio And Porch Features:
- Balcony(s), Rooftop Patio
- Lot Features:
- Views
- Num. of Parcels:
- 0
- Region:
- Calgary
- Zone:
- CAL Zone CC
- Zoning:
- DC (pre 1P2007)
- Listed Date:
- Jun 03, 2025
- Days on Mkt:
- Signup
-
Photo 1 of 31
-
Photo 2 of 31
-
Photo 3 of 31
-
Photo 4 of 31
-
Photo 5 of 31
-
Photo 6 of 31
-
Photo 7 of 31
-
Photo 8 of 31
-
Photo 9 of 31
-
Photo 10 of 31
-
Photo 11 of 31
-
Photo 12 of 31
-
Photo 13 of 31
-
Photo 14 of 31
-
Photo 15 of 31
-
Photo 16 of 31
-
Photo 17 of 31
-
Photo 18 of 31
-
Photo 19 of 31
-
Photo 20 of 31
-
Photo 21 of 31
-
Photo 22 of 31
-
Photo 23 of 31
-
Photo 24 of 31
-
Photo 25 of 31
-
Photo 26 of 31
-
Photo 27 of 31
-
Photo 28 of 31
-
Photo 29 of 31
-
Photo 30 of 31
-
Photo 31 of 31
3D Tour
- Listings on market:
- 306
- Avg list price:
- $339,900
- Min list price:
- $174,900
- Max list price:
- $2,900,000
- Avg days on market:
- 44
- Min days on market:
- 1
- Max days on market:
- 359
- Avg price per sq.ft.:
- $467.14
- JESSE DAVIES
- 21 Bamber Realty Ltd
- 1 (403) 9692363
- Contact by Email
Features and Amenities at Lewis Lofts for Sale in Downtown Calgary
240 – 11 Ave SW
Lewis Loft's location is one of the greatest assets in the Downtown, here is a full list below of what the condo has to offer:
- Secure front door FOB System
- Secure underground parking
- Ensuite laundry
- Bicycle Storage
- Touch-Screen Intercom
- 1 Elevator
Pets Allowed: Yes with Restrictions
Year Built: 1911
The Lewis Lofts Entrance
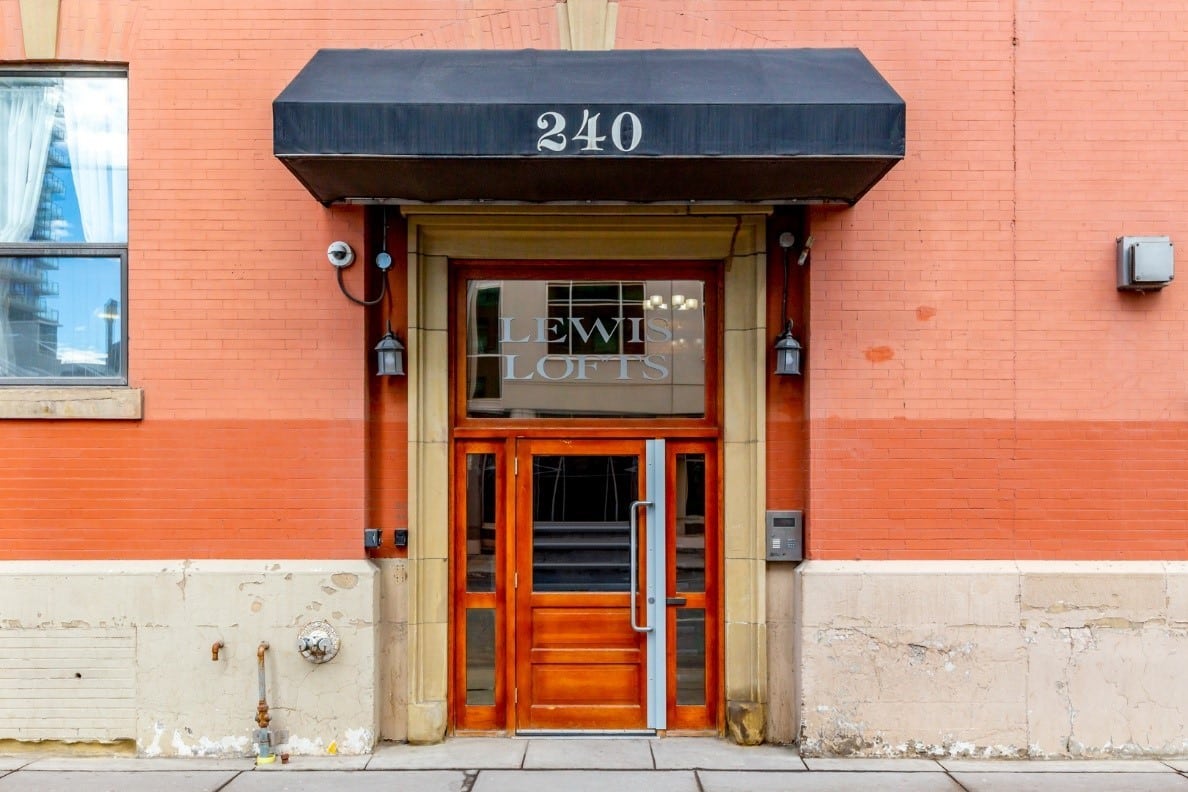
Lewis Lofts Balcony Views
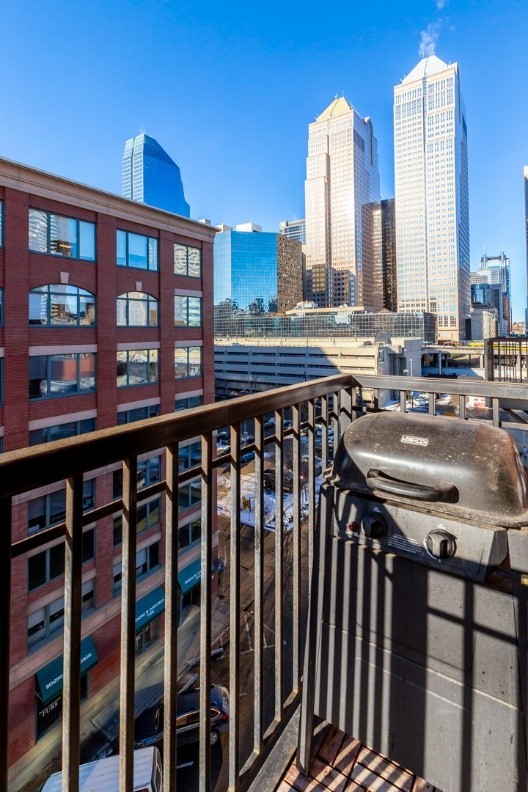
JD Real Estate Calgary is your trusted Realtor specializing in Calgary Condos.

© Jesse Davies - Top Century 21 Real Estate Agent. All rights reserved | Design & Marketing By: GrowME Marketing Calgary Website Design | Privacy Policy | Terms | Disclaimer | Sitemap
