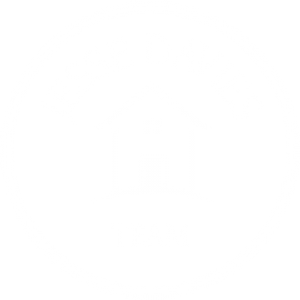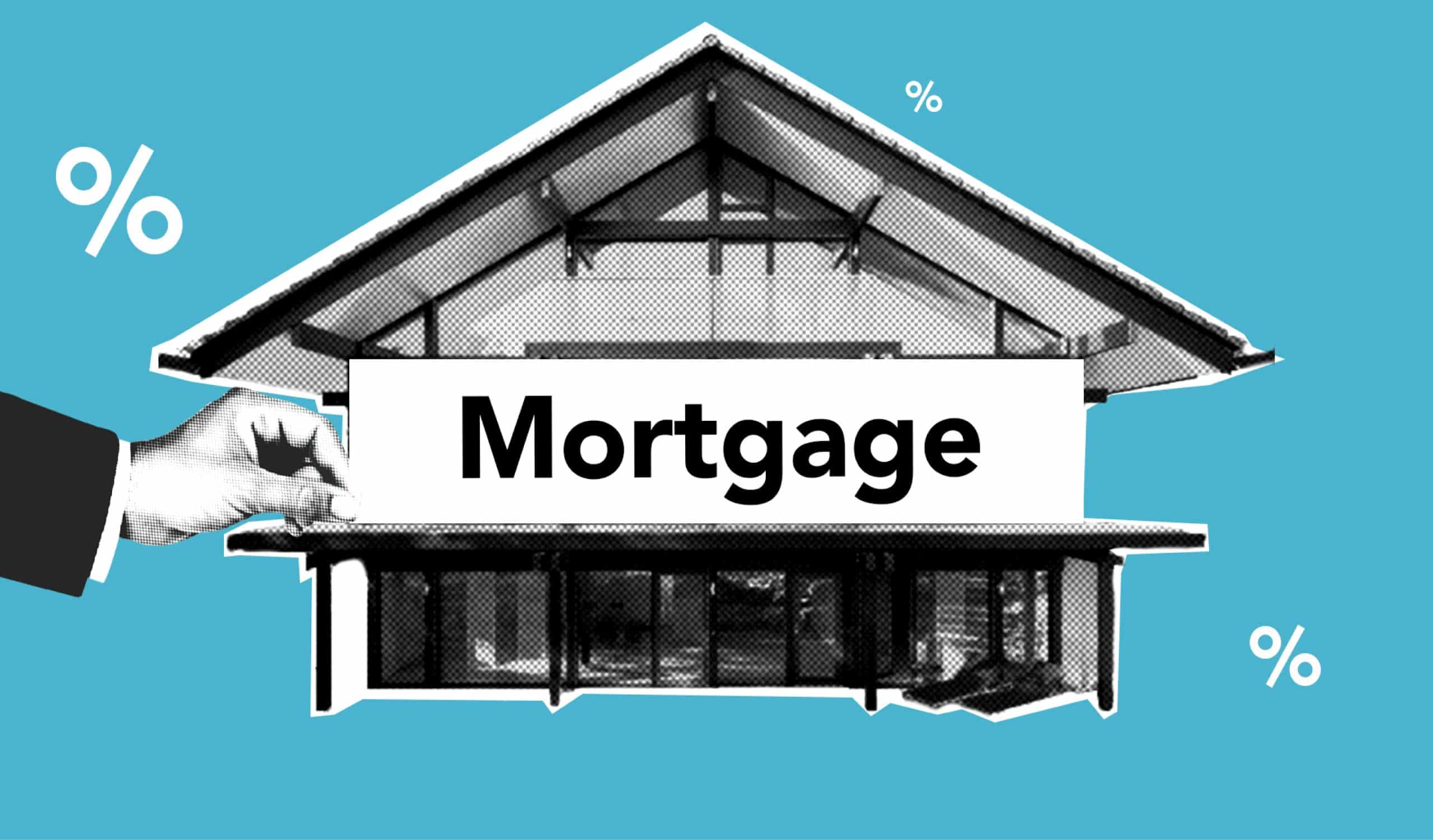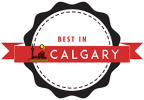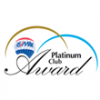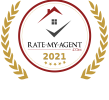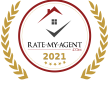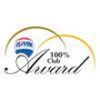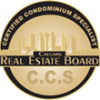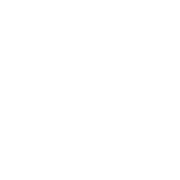SOLD Homes By Jesse Davies
-
1206 804 3 Avenue SW in Calgary: Eau Claire Apartment for sale : MLS®# A2108330
1206 804 3 Avenue SW Eau Claire Calgary T2P 0G9 SOLD OVER THE LISTING PRICE!$450,000Residential- Status:
- Sold
- MLS® Num:
- A2108330
- Bedrooms:
- 3
- Bathrooms:
- 2
- Floor Area:
- 1,242 sq. ft.115 m2
Welcome to 1206 at the Liberte building nestled in the heart of Calgary's vibrant Eau Claire district. Situated on the 12th floor, this amazing unit features 3 bedrooms and two full bathrooms. Enjoy ample natural light with a south-facing orientation and stunning river and mountain views from the balcony. Recent upgrades completed in 2023 include a new backsplash, granite countertops, a kitchen island with a granite waterfall edge, fresh paint, new flooring, updated light fixtures, new dishwasher, new washer and dryer and renovated bathroom vanities, faucets and 2 new toilets. The removal of the kitchen wall enhances the open concept layout. This spacious unit spans over 1,241 sq ft and includes in suite laundry, two secure underground titled parking stalls, a storage locker and two balconies. Indulge in elevated living with exclusive building amenities such as a cutting-edge gym, an inviting owner's lounge, a spacious party room, and a secluded private tennis court. Step outside to discover the splendor of Calgary. Take leisurely strolls or bike rides downtown, meander along picturesque river pathways, cross the iconic Peace Bridge, and explore the vibrant array of shops, cafes, and restaurants that define Eau Claire as the city's jewel. Envision a life where each day unfolds seamlessly, merging luxury and practicality. Situated just steps away from Buchanan's Steakhouse, Alforno Bakery & Cafe, scenic river pathways, and more, this property is ideal for downsizers or those seeking a second home. Don't let the opportunity to view this charming residence slip away. More detailsListed by Century 21 Elevate Real Estate- JESSE DAVIES
- 21 Bamber Realty Ltd
- 1 (403) 9692363
- Contact by Email
-
3350 4 Street NW in Calgary: Highland Park 4 plex for sale : MLS®# A2108910
3350 4 Street NW Highland Park Calgary T2K 0B5 $2,850,000Multi-Family- Status:
- Sold
- MLS® Num:
- A2108910
- Floor Area:
- 5,425 sq. ft.504 m2
We are excited to present to you an exceptional investment opportunity that will surely capture the attention of seasoned investors like yourself. This is a rare offering for a revenue-generating inner city 8 unit legal rental building located in Calgary’ Inner City. With its prime location, close to SAIT, University, Shopping, Transit and recreation such as Confederation Park this truly is a unique investment opportunity. You can expect a strong return on your investment, and utilization potential of the CMHC Select Program, this listing presents an opportunity to maximize your clients' investment potential. This spacious 4-plex townhome with legal basement suites offers a modern open floorplan with 3 bedrooms upstairs, perfect for comfortable living. With 2.5 baths and laundry facilities included, convenience is key. But that's not all – this property also features four legal 1-bedroom basement suites, each with its own separate entrance and laundry amenities, providing both versatility and potential rental income. Don't miss out on this chance to own a property with endless possibilities. Schedule your viewing today! More detailsListed by eXp Realty- JESSE DAVIES
- 21 Bamber Realty Ltd
- 1 (403) 9692363
- Contact by Email
-
6 Lavender Drive SE in Calgary: C-390 Detached for sale : MLS®# A2109322
6 Lavender Drive SE C-390 Calgary T3S 0C4 $849,900Residential- Status:
- Sold
- MLS® Num:
- A2109322
- Bedrooms:
- 4
- Bathrooms:
- 4
- Floor Area:
- 2,356 sq. ft.219 m2
This stunning Baywest former showhome is loaded with upgrades and nestled in Rangeview's complete community with urban design, regional pathways, parks, and activity centers. Featuring two defined work stations/offices with 4 total bedrooms and 3.5 bathrooms this is a perfect famliy home. The entertaining-friendly main floor showcases spacious entry, den, and a chef's kitchen boasting quartz counters with elegant hoodfan over a gas range flanked by floating wood shelves. The adjacent living room with a gas fireplace overlooks the deck and fully landscaped yard, ideal for outdoor entertaining. There is a spacious dining area and walk through pantry connecting to the mud room with built in bench and storage that is ideal for busy families. Upstairs, the luxurious primary bedroom has vaulted ceilings and a 5 piece ensuite with skylite. There are two additional bedrooms, 4 piece bathroom, bonus room, tech area/den and upper level laundry for added convenience to cater to your family's needs. The lower level has a separate side entrance that provides direct access to the basement, featuring a media/rec area, wet bar, 4th bedroom, and another full bathroom. Conveniently located close to South Campus Hospital, Seton YMCA and minutes from Chairman’s Steakhouse, Pie Junkie and many other retail and restaurant options Rangeview's urban design and amenities make it a complete community. Don’t miss the chance to make this beautiful home yours. Explore the video in the media link or schedule a private showing today to experience luxury living at its finest! More detailsListed by RE/MAX Real Estate (Mountain View)- JESSE DAVIES
- 21 Bamber Realty Ltd
- 1 (403) 9692363
- Contact by Email
-
2003 117 Avenue SW in Calgary: Woodlands Detached for sale : MLS®# A2109417
2003 117 Avenue SW Woodlands Calgary T2W 2Y7 $799,900Residential- Status:
- Sold
- MLS® Num:
- A2109417
- Bedrooms:
- 5
- Bathrooms:
- 3
- Floor Area:
- 1,615 sq. ft.150 m2
**Watch the video** Golden opportunity for all home buyers and investors!! Custom fully renovated gorgeous bungalow with a LEGAL Suite nestled in the mature community of Woodlands in SW Calgary. Welcome to 2003 117 Avenue SW offering over 3000 SQFT LIVING SPACE | 5 BEDROOMS | 3 FULL BATHROOMS | 2 BEDROOMS LEGAL REGISTERED SECONDARY SUITE | FULLY RENOVATED IN & OUT | OVERSIZED 68 FEET WIDE & 7100+SQFT CORNER LOT | SOUTH BACKYARD | EXTENDED DRIVEWAY. Starting upstairs, you'll be amazed by the spacious and highly functional layout. The main level features a generously sized living room, perfect for both everyday living and entertaining guests. The stunning kitchen is a chef's dream including an 8 feet kitchen island, stainless steel built-in appliances, chimney hood fan, gorgeous cabinets, elegant backsplash, and stylish lighting fixtures. Adjacent to the kitchen is the dining area which can easily fit an 8–10-seater. 3 spacious bedrooms including the master bedroom with its luxurious ensuite including a glass standing shower with tile surround and dual sinks. The other 2 bedrooms are very spacious with a shared newer bathroom with extra drawers and a shower tub. Some of the many notable UPGRADES include ALL NEWER: roof, siding, Plygem windows & doors, flooring, all electrical down including panel, plumbing throughout - ABS & PEX, 2 HE Furnaces (one for each floor with separate thermostats), 75-gallon HWT, added R40 blow-in insulation to ceiling area, flooring (carpet, vinyl, & tile), renovated bathrooms, pot lights, cabinets & countertops, appliances, two sets of washer & dryer, baseboards/trims, knock down ceilings, completely dry walled, fire taped & fire caulked mechanical room, pressure treated deck & fence, concrete work outside and paved extended driveway with parking pad to easily fit 4 cars or for RV PARKING. Plus, over $10k in NEW landscaping. Making your way down is a fully developed LEGAL BASEMENT SUITE (great mortgage helper - OVER 1400 SQFT) where you'll find a bright and open layout comprising a sizable living area with 3 windows, a storage space, a very well laid out kitchen with plenty of cabinet space and a pantry, 2 bright spacious bedrooms, and a shared upgraded bathroom completes this level! Enjoy your summers in your sunshine filled south backyard which also includes 2 large storage sheds! EXCELLENT LOCATION with just a short walk to the Woodlands School, and minutes away from highly rated parks (Fish Creek & South Glenmore), walking trails, Southland Leisure Centre, Heritage Park, golf course, new Costco, Southcentre Mall, Anderson LRT station for easy commute, and quick access to highways, mountains & what not. EXCEPTIONAL OPPORTUNITY for all home buyers and investors. This home offers the potential for lucrative RENTAL or AIRBNB income, making it an excellent investment opportunity! Shows 10/10 and listed at a stellar price! Pack your bags & move. More detailsListed by Diamond Realty & Associates LTD.- JESSE DAVIES
- 21 Bamber Realty Ltd
- 1 (403) 9692363
- Contact by Email
-
5234 22 Avenue NW in Calgary: Montgomery Semi Detached (Half Duplex) for sale : MLS®# A2109002
5234 22 Avenue NW Montgomery Calgary T3B 0Y9 $929,000Residential- Status:
- Sold
- MLS® Num:
- A2109002
- Bedrooms:
- 4
- Bathrooms:
- 4
- Floor Area:
- 1,768 sq. ft.164 m2
Welcome home!! Your new walk up in the highly desirable inner city neighbourhood of Montgomery with amazing views. Complete luxury awaits in this 4 bedroom, 3 ½ bath home with just over 1700 Sq Ft. This stunning home features a large open, sun drenched main floor plan offering 9ft high ceilings accentuated by beautiful hardwood floors throughout. A gorgeous open concept dream kitchen is highlighted by full height cabinetry, a massive island and top-of-the-line stainless-steel appliances. The main floor includes a cozy gas fireplace. Upstairs features three good-sized bedrooms, upstairs laundry, and the primary bedroom that includes a custom walk-in closet with built-ins, a luxurious ensuite featuring a spa like retreat, with soaker tub and large glass shower, with exceptional hillside views of the Bow River. The lower walk up level has family/recreation room, 4th bedroom and a large custom shower in the 4 piece bath. The two car, detached garage completes this wonderful home. Located in the heart of Montgomery, this home is close to schools, parks, the Children's and Foothills Hospitals, Market Mall and the Bow river, a 10 minute commute to downtown and easy access west to the mountains! Don’t miss this opportunity, book your showing today! More detailsListed by eXp Realty- JESSE DAVIES
- 21 Bamber Realty Ltd
- 1 (403) 9692363
- Contact by Email
-
49 Belgian Street: Cochrane Row/Townhouse for sale : MLS®# A2106156
49 Belgian Street Cochrane Cochrane T4C 0M2 SOLD OVER THE LISTING PRICE!$519,000Residential- Status:
- Sold
- MLS® Num:
- A2106156
- Bedrooms:
- 3
- Bathrooms:
- 3
- Floor Area:
- 1,386 sq. ft.129 m2
Introducing this charming two-story end unit townhome nestled in the heart of Heartland, boasting no condo fees! Ideally located on the west end of Cochrane, this property offers easy access to the majestic Rocky Mountains and is within walking distance of all amenities in Heartland and Heritage Hills, including parks, playgrounds, a coffee shop, gym, and restaurants. Additionally, the Bow River pathway system is just a short stroll away. With numerous updates, including sleek stainless steel Samsung appliances and a stylish kitchen backsplash, along with hardwood in the kitchen and dining room, and quartz countertops in the kitchen, this home exudes modern comfort. Step onto the inviting front porch, perfect for enjoying your morning coffee as you admire the delightful curb appeal. Upon entering, the spacious living room welcomes you, centered around a cozy gas fireplace. Transition seamlessly into the kitchen, featuring ample cabinetry and a convenient central island, ideal for both culinary endeavors and entertaining guests. Adjacent is the cozy dining area, offering access to the backyard oasis. Upstairs, discover three bedrooms, including a generously sized primary suite with a delightful 4-piece ensuite. The fully finished basement offers versatile space, from a flexible workout area or office space to a potential fourth bedroom. Unique pull-out under stair storage cabinets and abundant storage throughout enhance functionality. Outside, the west-facing backyard beckons BBQ enthusiasts, complete with built-in counters, a charming wood pergola for al fresco gatherings, and a relaxing hot tub. Fully fenced for privacy, this haven also features a double detached garage tucked away behind. Perfect for families and outdoor enthusiasts alike, this home offers the quintessential combination of comfort, convenience, and accessibility to nature. Simply move in and start enjoying the exceptional lifestyle this property affords. More detailsListed by Century 21 Elevate Real Estate- JESSE DAVIES
- 21 Bamber Realty Ltd
- 1 (403) 9692363
- Contact by Email
Data was last updated April 18, 2024 at 04:05 PM (UTC)
Data is supplied by Pillar 9™ MLS® System. Pillar 9™ is the owner of the copyright in its MLS®System. Data is deemed reliable but is not guaranteed accurate by Pillar 9™.
The trademarks MLS®, Multiple Listing Service® and the associated logos are owned by The Canadian Real Estate Association (CREA) and identify the quality of services provided by real estate professionals who are members of CREA. Used under license.
powered by myRealPage.com
April 15, 2024
Hey there, Calgary homeowners! Jesse Davies here, your trusted local realtor, with some valuable insights into a topic that often…
March 6, 2024
Hey there, fellow Calgarians and real estate enthusiasts! Today, I'm thrilled to delve into the transformative impact of AI on…
SIGN UP TO OUR NEWSLETTER
AND STAY UP TO DATE

© Jesse Davies - Top Century 21 Real Estate Agent. All rights reserved | Design & Marketing By: GrowME Marketing Calgary Website Design | Privacy Policy | Terms | Disclaimer | Sitemap
