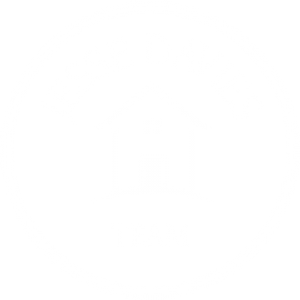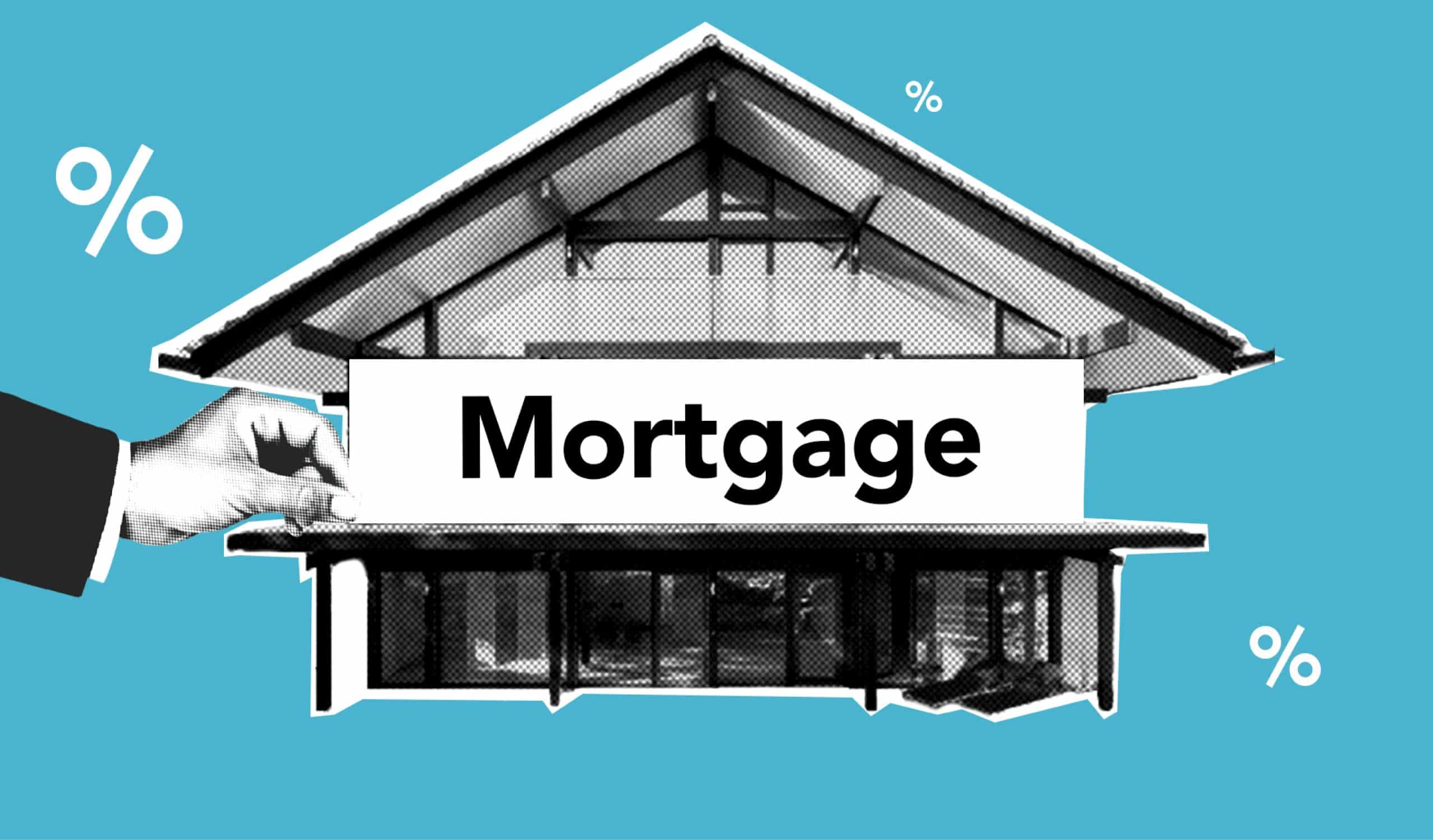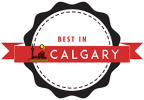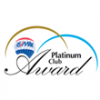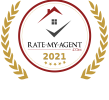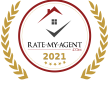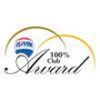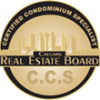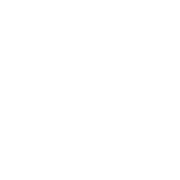SOLD Homes By Jesse Davies
-
110 1720 10 Street SW in Calgary: Lower Mount Royal Condo for sale : MLS®# C4278624
110 1720 10 Street SW Lower Mount Royal Calgary T2T 3E8 $229,900Apartment- Status:
- Sold
- MLS® Num:
- C4278624
- Bedrooms:
- 1
- Bathrooms:
- 1
- Floor Area:
- 532 sq. ft.49 m2
Another condo sold by the Jesse Davies Team. Appreciate the lush greenery of Lower Mount Royal in one of Calgary’s most tranquil neighborhood walking distance to trendy 17th Ave restaurants, shops, and pubs. This 4-year old concrete building is ideal for young professionals. This 1-bedroom condo offers 9” ceilings with a functional and open layout. The back porch is great for BBQ, private with easy access to take your dog out with several great parks nearby. The large windows let in tons of natural morning light warming you up during the cold winter days. The unit comes equipped with heated underground parking and storage. Waking up to the morning sunshine in the comfort of your bed, with a walk-through bathroom and in-suite laundry tucked away right beside your closet. This main-floor unit is steps away from downtown with tons of great restaurants and bars, Canadian Tire, Best Buy, and a 24-hour gym. More detailsListed by RE/MAX HOUSE OF REAL ESTATE — 4034 16 ST SW- JESSE DAVIES
- 21 Bamber Realty Ltd
- 1 (403) 9692363
- Contact by Email
-
39 Appletree Way SE in Calgary: Applewood Park House for sale : MLS®# C4278622
39 Appletree Way SE Applewood Park Calgary T2A 7J8 $314,000Detached- Status:
- Sold
- MLS® Num:
- C4278622
- Bedrooms:
- 3
- Bathrooms:
- 2
- Floor Area:
- 1,014 sq. ft.94 m2
Jesse Davies Team sold this meticulously 1,806 square footage well-kept bungalow in the mature and well-established community of Applewood Park. This home is turnkey, and it’s ready for its next owner! The owners take pride in their ownership, and it’s in excellent condition. The home features a newer roof, furnace, vinyl flooring and countertop (2017). The main floor is functional with 3 good size bedrooms with a West facing the backyard. Offering a separate entrance to the spacious fully developed basement is great for entertaining with a 4th bedroom for guests to stay over. This home is steps away from the famous Elliston Park, the site of GlobalFest fireworks. Elliston Park is a 3.4 km lightly trafficked loop trail that features a lake, playgrounds, picnic tables, and an off-leash area for dogs. Also, steps away from a playground, tennis courts, and big open green space. More detailsListed by RE/MAX HOUSE OF REAL ESTATE — 4034 16 ST SW- JESSE DAVIES
- 21 Bamber Realty Ltd
- 1 (403) 9692363
- Contact by Email
-
95 Aspen Stone Terrace SW in Calgary: Aspen Woods House for sale : MLS®# C4278603
95 Aspen Stone Terrace SW Aspen Woods Calgary T3H 5Z2 $589,900Detached- Status:
- Sold
- MLS® Num:
- C4278603
- Bedrooms:
- 4
- Bathrooms:
- 3.1
- Floor Area:
- 1,997 sq. ft.186 m2
Jesse Davies sold 95 Aspen Stone Terrace, an ideally located single family home in the heart of Aspen Woods. This beautiful 2000+ square feet home in Aspen Woods features a bright and open layout with newly refinished (stained maple) hardwood flooring, tile, granite, Hunter Douglas blinds throughout and a recently developed bsmt. The main level features an ideal layout boasted with granite countertops, s/s appliances, island, pantry and a large dining area all leading out to a large East facing deck / yard. The living room is spacious with a stone fireplace. Heading upstairs you will find 3 large bedrooms, a huge bonus room, a 4 pc bath and laundry. The master is fit for a king & queen with a spacious walk-in closet and a 5 pc ensuite that includes his/her sinks. The professionally developed basement(with spray foam insulation) boasts a large media room, the 4th bedroom and a 3 pc bath. Walk to Webber, Guardian Angel & Calgary Academy all top ranked Calgary schools. More detailsListed by RE/MAX HOUSE OF REAL ESTATE — 4034 16 ST SW- JESSE DAVIES
- 21 Bamber Realty Ltd
- 1 (403) 9692363
- Contact by Email
-
22 Point McKay Crescent NW in Calgary: Point McKay House for sale : MLS®# C4278536
22 Point McKay Crescent NW Point McKay Calgary T3B 5B4 $319,000Attached- Status:
- Sold
- MLS® Num:
- C4278536
- Bedrooms:
- 2
- Bathrooms:
- 2
- Floor Area:
- 1,507 sq. ft.140 m2
Jesse Davies sold this ideally located 2 storey Townhome in the heart of the NW community of Point Mckay, this handy man special is ready for your creative design and hands down the best deal in Point McKay! Nestled in the heart of Point McKay steps to a massive gorgeous green space, the bow river/bike path, and Edworthy park. This is an opportunity that is more than what meets the eye! Consult your designer and see what this fantastic home could come to be for either your personal taste or an investment. The central N.W location of Point McKay gives quick access to both the Foothills Hospital and the Alberta Children's Hospital, U of C, Market Mall, COP, Kensington, Downtown and the Trans Canada Highway. More detailsListed by RE/MAX HOUSE OF REAL ESTATE — 4034 16 ST SW- JESSE DAVIES
- 21 Bamber Realty Ltd
- 1 (403) 9692363
- Contact by Email
-
208 1727 54 Street SE in Calgary: Penbrooke Meadows Condo for sale : MLS®# C4275525
208 1727 54 Street SE Penbrooke Meadows Calgary T2A 1B7 $127,500Apartment- Status:
- Sold
- MLS® Num:
- C4275525
- Bedrooms:
- 1
- Bathrooms:
- 1
- Floor Area:
- 527 sq. ft.49 m2
Jesse Davies helped his clients purchase this tremendous value in this 2nd floor unit at the Bella Casa. Fabulous open plan offers all the conveniences on the same level. Cozy kitchen with ample cabinets, raised breakfast bar, spacious living room with gas fireplace. Large bedroom with his and hers walkthrough closets and 4 pc cheater ensuite. 9 Foot ceilings throughout. Patio doors from living room open to a sun drenched south facing courtyard with gazebo and BBQ facilities. Your private Oasis awaits you. One Titled, heated underground parking. Easy access to downtown Calgary. Close to transit, shops and lots More detailsListed by RE/MAX HOUSE OF REAL ESTATE — 4034 16 ST SW- JESSE DAVIES
- 21 Bamber Realty Ltd
- 1 (403) 9692363
- Contact by Email
-
2705 11811 Lake Fraser Drive SE in Calgary: Lake Bonavista Condo for sale : MLS®# C4274481
2705 11811 Lake Fraser Drive SE Lake Bonavista Calgary T2J 7J1 $215,000Apartment- Status:
- Sold
- MLS® Num:
- C4274481
- Bedrooms:
- 2
- Bathrooms:
- 2
- Floor Area:
- 893 sq. ft.83 m2
Jesse Davies helped his clients purchase this 2 bedroom +den in the gorgeous Gateway Southcentre Condo.This home has stainless steel appliances, granite counter-tops, 9ft. ceiling,in-suite laundry,and a natural gas barbeque hook-up.The layout is open with both bedrooms separated by the good sized living room&the den is neatly tucked away from the rest of the condo.This state of the art building is concrete for sound reduction and features the green efficiency of geo thermal heating/AC with solar heating panels subsidizing the system year round This bright unit faces east giving you beautiful morning sunshine.Gateway offers their residents plenty of amenities including a FULLY equipped gym,lounge,party room, guest suites and ALL UTILITIES are included in the condo fee! The building is also pet friendly with board approval & this unit comes with 1 underground parking stall. The location is fantastic as it is just down the street from the LRT,movie theatre,shopping & a lot more! More detailsListed by RE/MAX HOUSE OF REAL ESTATE — 4034 16 ST SW- JESSE DAVIES
- 21 Bamber Realty Ltd
- 1 (403) 9692363
- Contact by Email
Data was last updated April 19, 2024 at 06:05 AM (UTC)
Data is supplied by Pillar 9™ MLS® System. Pillar 9™ is the owner of the copyright in its MLS®System. Data is deemed reliable but is not guaranteed accurate by Pillar 9™.
The trademarks MLS®, Multiple Listing Service® and the associated logos are owned by The Canadian Real Estate Association (CREA) and identify the quality of services provided by real estate professionals who are members of CREA. Used under license.
powered by myRealPage.com
April 15, 2024
Hey there, Calgary homeowners! Jesse Davies here, your trusted local realtor, with some valuable insights into a topic that often…
March 6, 2024
Hey there, fellow Calgarians and real estate enthusiasts! Today, I'm thrilled to delve into the transformative impact of AI on…
SIGN UP TO OUR NEWSLETTER
AND STAY UP TO DATE

© Jesse Davies - Top Century 21 Real Estate Agent. All rights reserved | Design & Marketing By: GrowME Marketing Calgary Website Design | Privacy Policy | Terms | Disclaimer | Sitemap
